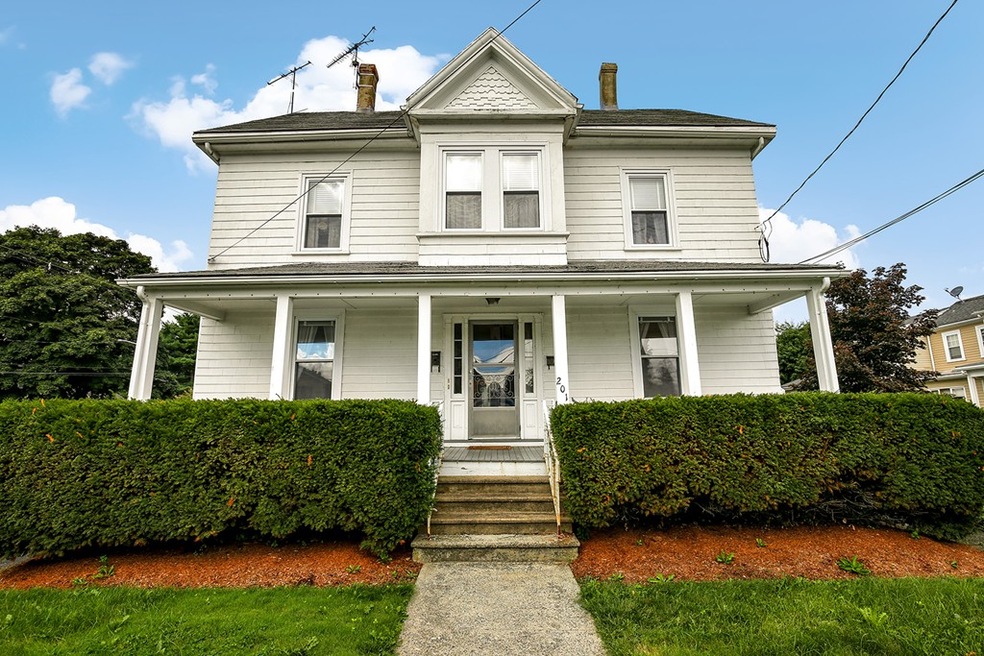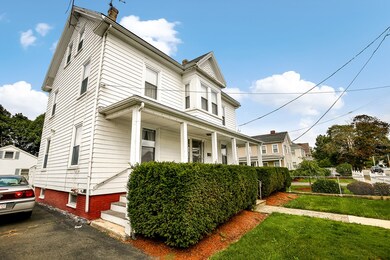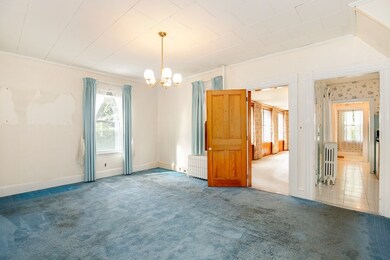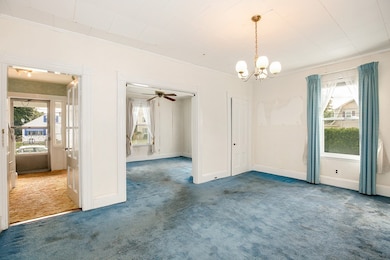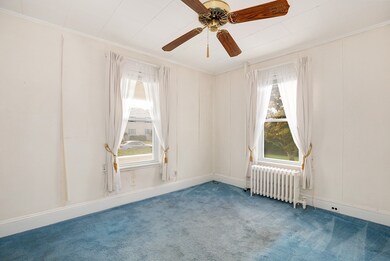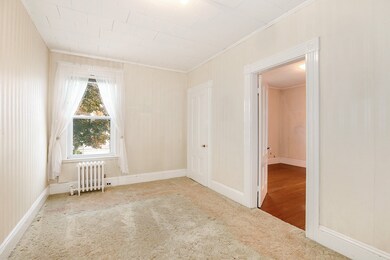
201 Lynn St Peabody, MA 01960
South Peabody NeighborhoodEstimated Value: $720,103 - $880,000
About This Home
As of October 2018Spacious two family on a beautiful fully fenced green lot! As you enter the first-floor unit you are greeted with high ceilings and a large living or dining room that flow seamlessly into another room that can be a living or dining room. There is a large eat-in kitchen and just off of it is a laundry room with a custom walk-in cedar closet and a separate full bathroom. A huge enclosed sun porch and two generous bedrooms complete the first unit. On the second level is the second unit with a similar layout with a dining room, living room, eat-in kitchen, a full bathroom, and two good sized bedrooms. Enjoy outdoor living on the front porch and landscaped and fully fenced adjacent green lot surrounded by shrubbery for additional privacy. The property is conveniently located near the bus line. A great owner-occupied property or investment opportunity. Come to see to this great property at the open house!
Last Agent to Sell the Property
Tony Wright
Redfin Corp. License #454005457 Listed on: 09/19/2018
Co-Listed By
Allister Booth
Redfin Corp. License #449592276
Property Details
Home Type
- Multi-Family
Est. Annual Taxes
- $6,579
Year Built
- Built in 1890
Lot Details
- 5,227
Flooring
- Wood
- Wall to Wall Carpet
Outdoor Features
- Porch
Additional Features
- Basement
Listing and Financial Details
- Assessor Parcel Number M:0120 B:0125
Ownership History
Purchase Details
Purchase Details
Home Financials for this Owner
Home Financials are based on the most recent Mortgage that was taken out on this home.Similar Homes in the area
Home Values in the Area
Average Home Value in this Area
Purchase History
| Date | Buyer | Sale Price | Title Company |
|---|---|---|---|
| Gail A Griffin Lt | -- | None Available | |
| Griffin Gail A | $475,000 | -- |
Mortgage History
| Date | Status | Borrower | Loan Amount |
|---|---|---|---|
| Previous Owner | Griffin Gail A | $360,000 |
Property History
| Date | Event | Price | Change | Sq Ft Price |
|---|---|---|---|---|
| 10/29/2018 10/29/18 | Sold | $475,000 | +5.6% | $181 / Sq Ft |
| 09/25/2018 09/25/18 | Pending | -- | -- | -- |
| 09/19/2018 09/19/18 | For Sale | $449,900 | -- | $172 / Sq Ft |
Tax History Compared to Growth
Tax History
| Year | Tax Paid | Tax Assessment Tax Assessment Total Assessment is a certain percentage of the fair market value that is determined by local assessors to be the total taxable value of land and additions on the property. | Land | Improvement |
|---|---|---|---|---|
| 2025 | $6,579 | $710,500 | $199,600 | $510,900 |
| 2024 | $5,831 | $639,400 | $199,600 | $439,800 |
| 2023 | $4,936 | $518,500 | $178,200 | $340,300 |
| 2022 | $5,072 | $502,200 | $159,100 | $343,100 |
| 2021 | $5,192 | $494,900 | $144,700 | $350,200 |
| 2020 | $4,665 | $434,400 | $144,700 | $289,700 |
| 2019 | $4,647 | $422,100 | $144,700 | $277,400 |
| 2018 | $3,776 | $329,500 | $131,500 | $198,000 |
| 2017 | $4,004 | $340,500 | $131,500 | $209,000 |
| 2016 | $3,915 | $328,400 | $131,500 | $196,900 |
| 2015 | $3,584 | $291,400 | $128,200 | $163,200 |
Agents Affiliated with this Home
-
T
Seller's Agent in 2018
Tony Wright
Redfin Corp.
-
A
Seller Co-Listing Agent in 2018
Allister Booth
Redfin Corp.
-
Chris Blasczak

Buyer's Agent in 2018
Chris Blasczak
Liberty Residential Realty, LLC
(978) 490-0906
1 in this area
100 Total Sales
Map
Source: MLS Property Information Network (MLS PIN)
MLS Number: 72397703
APN: PEAB-000120-000000-000125
