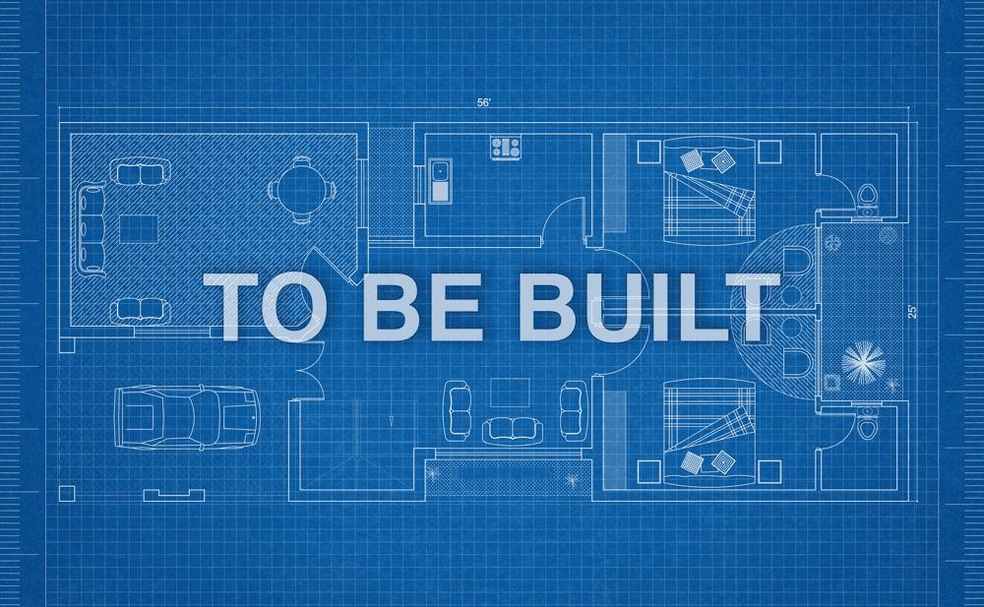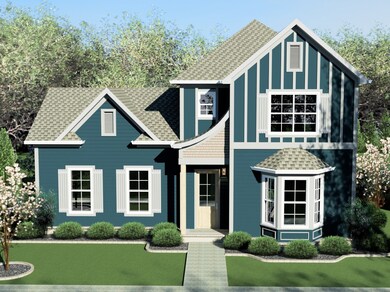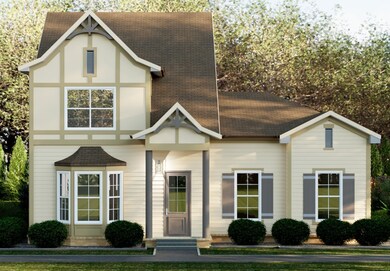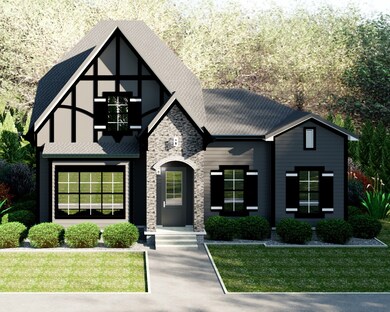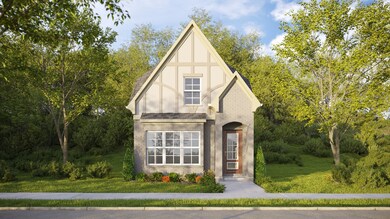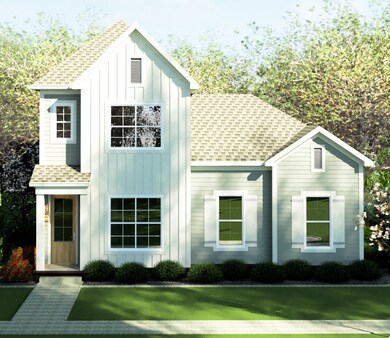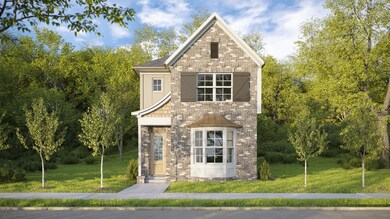201 Madeleine Way Kingston Springs, TN 37082
Estimated payment $3,036/month
Highlights
- 2 Car Attached Garage
- Tile Flooring
- Combination Dining and Living Room
- Kingston Springs Elementary School Rated 10
- Central Heating and Cooling System
About This Home
The Ellersly in Kingston Springs is pre-selling now from the high $300s to high $400s! Two lots are left in Phase I! CHOOSE FROM ONE OF NINE FLOORPLANS! Our homes range from 1480 to 2480 sq. ft., 3 - 4 bedrooms and 2.5 - 3 bathrooms. All Dalamar homes feature open concept living;10-foot first floor ceilings; 7-1/4" baseboards on the first floor; gorgeous archways throughout; rounded drywall corners; and trey ceilings in the master bedrooms. Then choose the finishes for the exterior and the interior, making it your own custom home! You can opt to purchase and add on a garage apt.; loft above the garage and/or a Martini Deck w/loft above the garage. All photos are renderings of previously built homes. While there is not a model in Ellersly, you can visit the model home in the Hamlet @ Carothers Crossing, 122 Oasis Dr. to see the same floor plans being offered in Ellersly.
Listing Agent
Elam Real Estate Brokerage Phone: 6159777213 License #371802 Listed on: 07/28/2023
Home Details
Home Type
- Single Family
Year Built
- Built in 2024
HOA Fees
- $50 Monthly HOA Fees
Parking
- 2 Car Attached Garage
Home Design
- Slab Foundation
- Stone Siding
- Hardboard
Interior Spaces
- 1,870 Sq Ft Home
- Property has 1 Level
- Combination Dining and Living Room
- Fire and Smoke Detector
Kitchen
- Microwave
- Dishwasher
- Disposal
Flooring
- Carpet
- Laminate
- Tile
Bedrooms and Bathrooms
- 3 Bedrooms | 1 Main Level Bedroom
Schools
- Kingston Springs Elementary School
- Harpeth Middle School
- Harpeth High School
Additional Features
- 6,970 Sq Ft Lot
- Central Heating and Cooling System
Community Details
- Association fees include ground maintenance
- Ellersly Subdivision
Listing and Financial Details
- Tax Lot 27
Map
Home Values in the Area
Average Home Value in this Area
Property History
| Date | Event | Price | List to Sale | Price per Sq Ft |
|---|---|---|---|---|
| 11/26/2024 11/26/24 | Pending | -- | -- | -- |
| 11/26/2024 11/26/24 | Price Changed | $409,900 | -2.4% | $204 / Sq Ft |
| 11/01/2024 11/01/24 | For Sale | $419,900 | 0.0% | $209 / Sq Ft |
| 11/01/2024 11/01/24 | Off Market | $419,900 | -- | -- |
| 10/23/2024 10/23/24 | Price Changed | $476,900 | +15.5% | $255 / Sq Ft |
| 10/17/2024 10/17/24 | Pending | -- | -- | -- |
| 09/22/2024 09/22/24 | Price Changed | $412,900 | +0.7% | $184 / Sq Ft |
| 09/22/2024 09/22/24 | For Sale | $409,900 | -2.4% | $219 / Sq Ft |
| 08/02/2024 08/02/24 | For Sale | $419,900 | 0.0% | $209 / Sq Ft |
| 08/01/2024 08/01/24 | Off Market | $419,900 | -- | -- |
| 06/28/2024 06/28/24 | Pending | -- | -- | -- |
| 06/02/2024 06/02/24 | For Sale | $409,900 | -2.4% | $219 / Sq Ft |
| 06/02/2024 06/02/24 | For Sale | $419,900 | +2.4% | $209 / Sq Ft |
| 06/01/2024 06/01/24 | Off Market | $409,900 | -- | -- |
| 06/01/2024 06/01/24 | Off Market | $419,900 | -- | -- |
| 04/01/2024 04/01/24 | For Sale | $409,900 | -2.4% | $219 / Sq Ft |
| 04/01/2024 04/01/24 | For Sale | $419,900 | 0.0% | $209 / Sq Ft |
| 04/01/2024 04/01/24 | Off Market | $419,900 | -- | -- |
| 03/30/2024 03/30/24 | Off Market | $409,900 | -- | -- |
| 03/01/2024 03/01/24 | For Sale | $419,900 | 0.0% | $209 / Sq Ft |
| 03/01/2024 03/01/24 | Off Market | $419,900 | -- | -- |
| 02/12/2024 02/12/24 | For Sale | $409,900 | -2.4% | $219 / Sq Ft |
| 02/02/2024 02/02/24 | For Sale | $419,900 | +2.4% | $209 / Sq Ft |
| 02/01/2024 02/01/24 | Off Market | $409,900 | -- | -- |
| 02/01/2024 02/01/24 | Off Market | $419,900 | -- | -- |
| 01/30/2024 01/30/24 | Pending | -- | -- | -- |
| 01/30/2024 01/30/24 | Pending | -- | -- | -- |
| 01/06/2024 01/06/24 | For Sale | $440,900 | 0.0% | $194 / Sq Ft |
| 01/06/2024 01/06/24 | Off Market | $440,900 | -- | -- |
| 12/30/2023 12/30/23 | For Sale | $409,900 | -2.4% | $219 / Sq Ft |
| 12/30/2023 12/30/23 | For Sale | $419,900 | +4.2% | $209 / Sq Ft |
| 12/30/2023 12/30/23 | For Sale | $402,900 | -1.7% | $179 / Sq Ft |
| 12/29/2023 12/29/23 | Off Market | $409,900 | -- | -- |
| 12/29/2023 12/29/23 | Off Market | $419,900 | -- | -- |
| 12/29/2023 12/29/23 | Off Market | $402,900 | -- | -- |
| 12/10/2023 12/10/23 | For Sale | $440,900 | 0.0% | $194 / Sq Ft |
| 12/09/2023 12/09/23 | Off Market | $440,900 | -- | -- |
| 11/25/2023 11/25/23 | For Sale | $402,900 | -4.0% | $179 / Sq Ft |
| 11/25/2023 11/25/23 | For Sale | $419,900 | +2.4% | $209 / Sq Ft |
| 11/25/2023 11/25/23 | For Sale | $409,900 | 0.0% | $219 / Sq Ft |
| 11/16/2023 11/16/23 | Off Market | $409,900 | -- | -- |
| 11/16/2023 11/16/23 | Off Market | $419,900 | -- | -- |
| 11/16/2023 11/16/23 | Off Market | $402,900 | -- | -- |
| 11/05/2023 11/05/23 | For Sale | $402,900 | -4.0% | $179 / Sq Ft |
| 11/05/2023 11/05/23 | For Sale | $419,900 | +2.4% | $209 / Sq Ft |
| 11/05/2023 11/05/23 | For Sale | $409,900 | -7.0% | $219 / Sq Ft |
| 11/03/2023 11/03/23 | For Sale | $440,900 | +7.6% | $194 / Sq Ft |
| 11/01/2023 11/01/23 | Off Market | $409,900 | -- | -- |
| 11/01/2023 11/01/23 | Off Market | $419,900 | -- | -- |
| 11/01/2023 11/01/23 | Off Market | $402,900 | -- | -- |
| 10/02/2023 10/02/23 | For Sale | $402,900 | -4.0% | $179 / Sq Ft |
| 10/02/2023 10/02/23 | For Sale | $419,900 | +2.4% | $209 / Sq Ft |
| 10/02/2023 10/02/23 | For Sale | $409,900 | 0.0% | $219 / Sq Ft |
| 10/01/2023 10/01/23 | Off Market | $409,900 | -- | -- |
| 10/01/2023 10/01/23 | Off Market | $419,900 | -- | -- |
| 10/01/2023 10/01/23 | Off Market | $402,900 | -- | -- |
| 09/01/2023 09/01/23 | For Sale | $409,900 | +1.7% | $219 / Sq Ft |
| 09/01/2023 09/01/23 | For Sale | $402,900 | -4.0% | $179 / Sq Ft |
| 09/01/2023 09/01/23 | For Sale | $419,900 | +4.2% | $209 / Sq Ft |
| 09/01/2023 09/01/23 | Off Market | $402,900 | -- | -- |
| 08/29/2023 08/29/23 | Off Market | $409,900 | -- | -- |
| 08/29/2023 08/29/23 | Off Market | $419,900 | -- | -- |
| 08/17/2023 08/17/23 | Price Changed | $402,900 | -1.7% | $179 / Sq Ft |
| 08/17/2023 08/17/23 | Price Changed | $409,900 | -7.0% | $219 / Sq Ft |
| 08/03/2023 08/03/23 | For Sale | $440,900 | 0.0% | $196 / Sq Ft |
| 08/01/2023 08/01/23 | Off Market | $440,900 | -- | -- |
| 07/28/2023 07/28/23 | For Sale | $419,900 | 0.0% | $225 / Sq Ft |
| 07/28/2023 07/28/23 | For Sale | $419,900 | -4.8% | $209 / Sq Ft |
| 06/22/2023 06/22/23 | For Sale | $440,900 | -- | $196 / Sq Ft |
Source: Realtracs
MLS Number: 2553746
- 32 Madeleine Way
- 34 Madeleine Way
- 29 Madeleine Way
- 111 Madeleine Way
- Pebble Plan at Ellersly
- Cocoa Plan at Ellersly
- Bondi Plan at Ellersly
- Dania Plan at Ellersly
- Key West Plan at Ellersly
- Puka Plan at Ellersly
- Big Sur Plan at Ellersly
- Nissi Plan at Ellersly
- Galveston Plan at Ellersly
- 161 Avalon Dr
- 171 Avalon Dr Unit E-23
- 478 Mount Pleasant Rd
- 0 Mt Pleasant Rd Unit RTC2688596
- 0 Mt Pleasant Rd Unit RTC2936921
- 0 Narrows Harpeth Rd Unit RTC2898724
- 1008 Ridgecrest Dr
