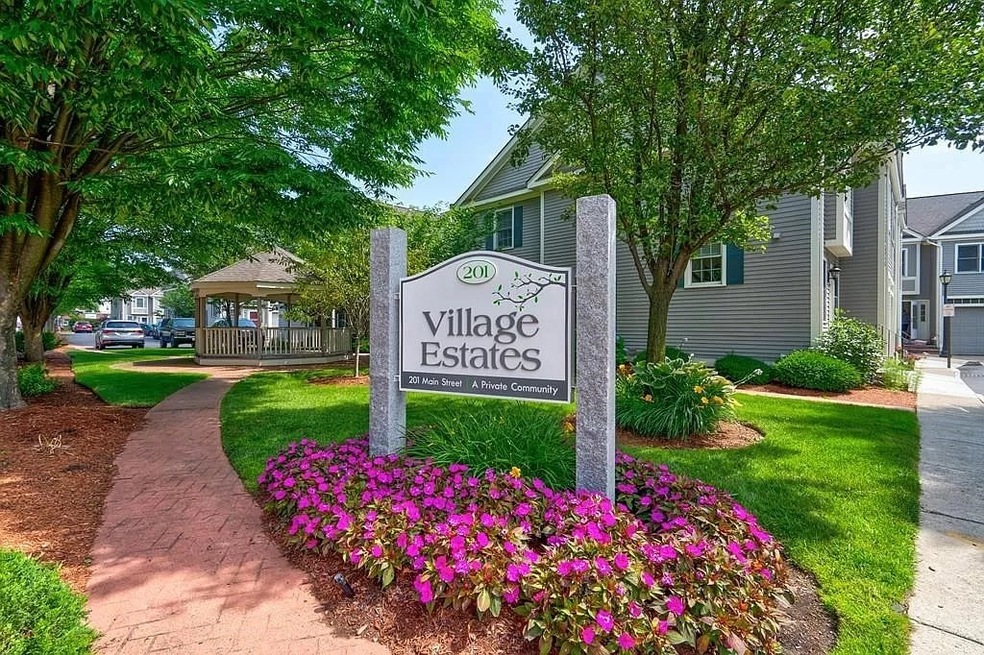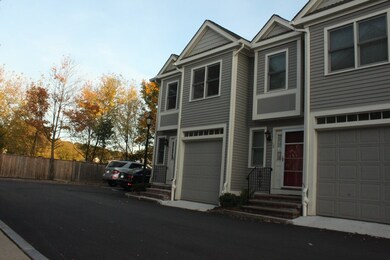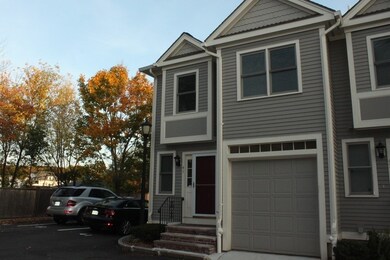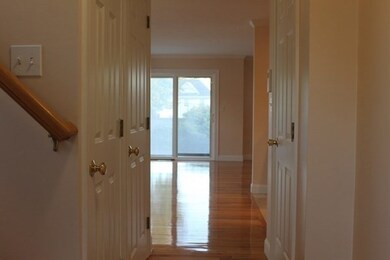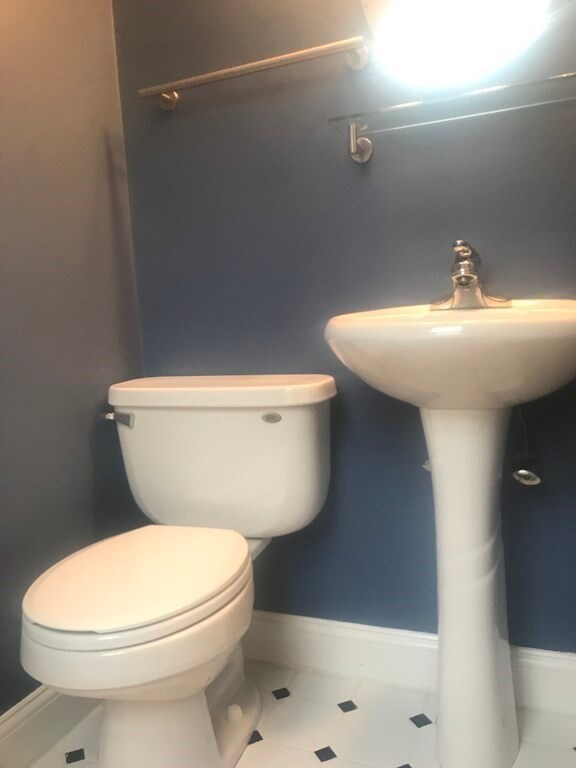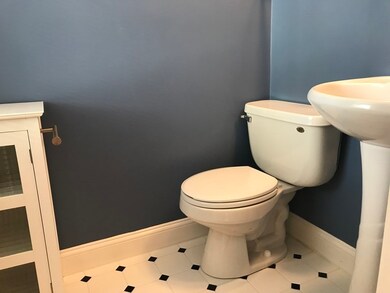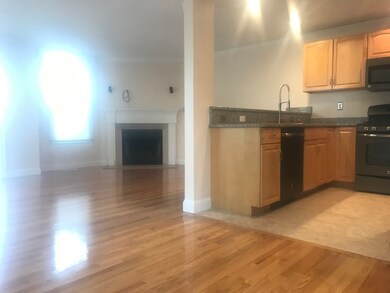
201 Main St Unit 41 Woburn, MA 01801
Downtown Woburn NeighborhoodAbout This Home
As of December 2020Rare find! Village Estate corner unit located in the back of the condo. Freshly painted with refinished hardwood floors on the first level and brand new hardwood floors on the second level. The open floor plan brings you to a spacious living room with a surround system, a cozy wood-burning fireplace and a sliding door that leads to a private concrete stamped patio for your outdoor living. The kitchen has granite countertops, slate appliances (brand new range and microwave being installed before closing) and breakfast bar seating which flows into the dining & living room. 2nd floor includes a large spacious master suite with cathedral ceilings and a master bath with jacuzzi tub, 2 bedrooms all with great closet space and linen closet. Unfinished large basement with high ceilings for storage or to be finished and laundry room. 2 zones heat controlled by Nest, central air condition. Close to major highways. Bus 13
Townhouse Details
Home Type
- Townhome
Est. Annual Taxes
- $4,704
Year Built
- Built in 2000
Parking
- 1 Car Garage
Kitchen
- Range
- Microwave
- Dishwasher
- Disposal
Flooring
- Wood Flooring
Laundry
- Laundry in unit
- Dryer
Utilities
- Forced Air Heating and Cooling System
- Heating System Uses Gas
- Natural Gas Water Heater
Additional Features
- Basement
Community Details
- Call for details about the types of pets allowed
Listing and Financial Details
- Assessor Parcel Number M:59 B:10 L:35 U:41
Ownership History
Purchase Details
Home Financials for this Owner
Home Financials are based on the most recent Mortgage that was taken out on this home.Purchase Details
Home Financials for this Owner
Home Financials are based on the most recent Mortgage that was taken out on this home.Purchase Details
Home Financials for this Owner
Home Financials are based on the most recent Mortgage that was taken out on this home.Purchase Details
Purchase Details
Home Financials for this Owner
Home Financials are based on the most recent Mortgage that was taken out on this home.Similar Homes in Woburn, MA
Home Values in the Area
Average Home Value in this Area
Purchase History
| Date | Type | Sale Price | Title Company |
|---|---|---|---|
| Not Resolvable | $538,000 | None Available | |
| Quit Claim Deed | -- | -- | |
| Not Resolvable | $327,000 | -- | |
| Not Resolvable | $327,000 | -- | |
| Foreclosure Deed | $230,107 | -- | |
| Deed | $259,800 | -- |
Mortgage History
| Date | Status | Loan Amount | Loan Type |
|---|---|---|---|
| Open | $250,000 | New Conventional | |
| Previous Owner | $241,000 | Stand Alone Refi Refinance Of Original Loan | |
| Previous Owner | $243,000 | New Conventional | |
| Previous Owner | $245,250 | New Conventional | |
| Previous Owner | $276,000 | No Value Available | |
| Previous Owner | $274,000 | No Value Available | |
| Previous Owner | $246,900 | No Value Available | |
| Previous Owner | $246,800 | Purchase Money Mortgage |
Property History
| Date | Event | Price | Change | Sq Ft Price |
|---|---|---|---|---|
| 12/07/2020 12/07/20 | Sold | $538,000 | +0.6% | $417 / Sq Ft |
| 10/28/2020 10/28/20 | Pending | -- | -- | -- |
| 10/19/2020 10/19/20 | For Sale | $534,900 | 0.0% | $415 / Sq Ft |
| 04/12/2019 04/12/19 | Rented | $2,550 | 0.0% | -- |
| 04/09/2019 04/09/19 | Under Contract | -- | -- | -- |
| 03/31/2019 03/31/19 | For Rent | $2,550 | 0.0% | -- |
| 03/01/2013 03/01/13 | Sold | $327,000 | -3.4% | $253 / Sq Ft |
| 01/29/2013 01/29/13 | Pending | -- | -- | -- |
| 01/04/2013 01/04/13 | For Sale | $338,625 | -- | $263 / Sq Ft |
Tax History Compared to Growth
Tax History
| Year | Tax Paid | Tax Assessment Tax Assessment Total Assessment is a certain percentage of the fair market value that is determined by local assessors to be the total taxable value of land and additions on the property. | Land | Improvement |
|---|---|---|---|---|
| 2025 | $4,704 | $550,800 | $0 | $550,800 |
| 2024 | $4,273 | $530,100 | $0 | $530,100 |
| 2023 | $4,420 | $508,000 | $0 | $508,000 |
| 2022 | $4,689 | $502,000 | $0 | $502,000 |
| 2021 | $4,092 | $438,600 | $0 | $438,600 |
| 2020 | $3,967 | $425,600 | $0 | $425,600 |
| 2019 | $3,796 | $399,600 | $0 | $399,600 |
| 2018 | $3,725 | $376,600 | $0 | $376,600 |
| 2017 | $3,415 | $343,600 | $0 | $343,600 |
| 2016 | $3,065 | $305,000 | $0 | $305,000 |
| 2015 | $3,102 | $305,000 | $0 | $305,000 |
| 2014 | $3,007 | $288,000 | $0 | $288,000 |
Agents Affiliated with this Home
-

Seller's Agent in 2020
Janine Elkhoury
RE/MAX
(781) 223-8338
2 in this area
7 Total Sales
-

Buyer's Agent in 2020
Karine Demurchyan
Real Broker MA, LLC
(617) 549-5503
1 in this area
26 Total Sales
-
F
Seller's Agent in 2013
Fred Brennan
Tache Real Estate, Inc.
5 Total Sales
Map
Source: MLS Property Information Network (MLS PIN)
MLS Number: 72739771
APN: WOBU-000059-000010-000035-000041
- 102 Prospect St
- 35 Prospect St Unit 109
- 1 Conn St Unit 1
- 17 Sturgis St Unit 2
- 64 Garfield Ave
- 7 Prospect St
- 108 Arlington Rd
- 7 Montvale Ave
- 10 Garfield Ave
- 31 Montvale Ave Unit 8
- 18 Sonrel St
- 13 Leonard St
- 31 Arlington Rd Unit 1-6
- 9 Arlington Rd
- 2 Maria Ct
- 10 Beacon St Unit 105
- 5 Madison St
- 5 Allen St Unit 5
- 477 Main St
- 11 Skyview Ln
