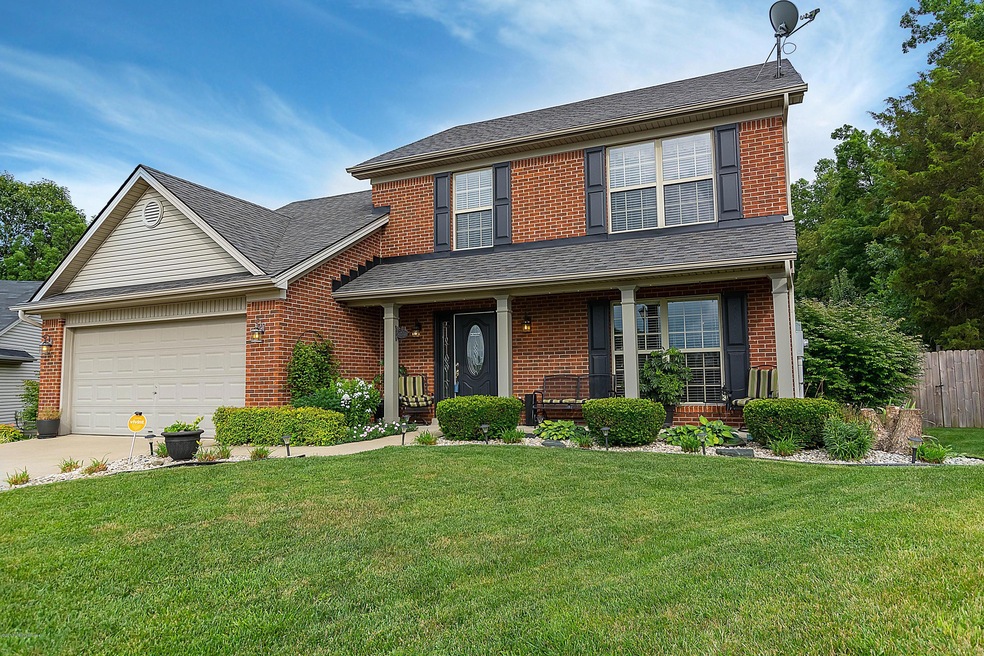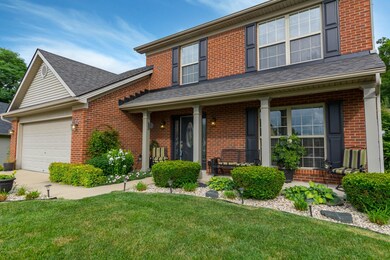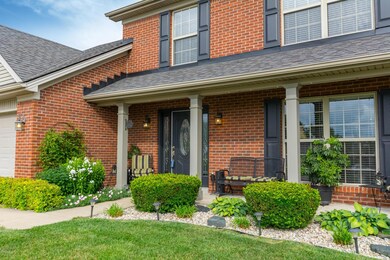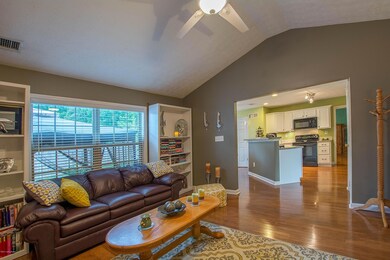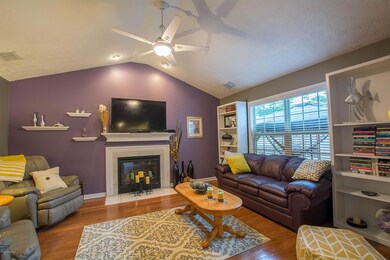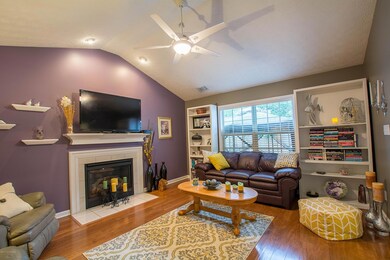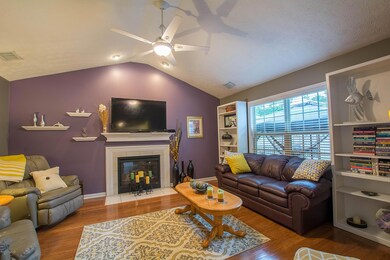
201 Maple Shade Trace La Grange, KY 40031
Highlights
- Spa
- Deck
- 1 Fireplace
- LaGrange Elementary School Rated A-
- Traditional Architecture
- 2 Car Attached Garage
About This Home
As of May 2023Beautiful Inside and Out 3BR, 2.5 BA on a cul-de-sac in Woodland Lakes * Rocking Chair Front porch in serene setting * Great Room with gas fireplace and vaulted ceiling and lots of natural light* Open Eat-in Kitchen with tile back splash and new disposal open to Private Paradise in the backyard * Freshly painted concrete with shaded gazebo and newer hot tub * Freshly painted deck with additional seating space * Built-in wooden swing and gorgeous landscape beds * Large Dining Room with crown molding * Living Room/Office and first floor laundry * 3BR up * HUGE Master Suite with vaulted ceiling and walk-in Master Bath * 2 Additional BR and Full Bath * 2 car attached garage* New Roof and TONS of updates (see attached document) *Meticulously kept Must See! Make your appointment today
Last Agent to Sell the Property
Elizabeth Monarch
Keller Williams Realty- Louisville Listed on: 07/06/2017
Co-Listed By
Molly Bond
Keller Williams Realty- Louisville
Home Details
Home Type
- Single Family
Est. Annual Taxes
- $3,827
Year Built
- Built in 2002
Lot Details
- Property is Fully Fenced
- Privacy Fence
- Wood Fence
Parking
- 2 Car Attached Garage
Home Design
- Traditional Architecture
- Brick Exterior Construction
- Slab Foundation
- Shingle Roof
- Vinyl Siding
Interior Spaces
- 1,775 Sq Ft Home
- 2-Story Property
- 1 Fireplace
Bedrooms and Bathrooms
- 3 Bedrooms
Outdoor Features
- Spa
- Deck
- Patio
Utilities
- Forced Air Heating and Cooling System
- Heating System Uses Natural Gas
Community Details
- Property has a Home Owners Association
- Woodland Lakes Subdivision
Listing and Financial Details
- Legal Lot and Block 124 / SEC3
- Assessor Parcel Number 46-22B-03-124
- Seller Concessions Not Offered
Ownership History
Purchase Details
Home Financials for this Owner
Home Financials are based on the most recent Mortgage that was taken out on this home.Purchase Details
Home Financials for this Owner
Home Financials are based on the most recent Mortgage that was taken out on this home.Purchase Details
Home Financials for this Owner
Home Financials are based on the most recent Mortgage that was taken out on this home.Purchase Details
Home Financials for this Owner
Home Financials are based on the most recent Mortgage that was taken out on this home.Similar Homes in the area
Home Values in the Area
Average Home Value in this Area
Purchase History
| Date | Type | Sale Price | Title Company |
|---|---|---|---|
| Warranty Deed | $310,000 | None Listed On Document | |
| Interfamily Deed Transfer | -- | Executive Title Company | |
| Interfamily Deed Transfer | $200,000 | Bridgetrust Title Group | |
| Warranty Deed | $173,000 | None Available |
Mortgage History
| Date | Status | Loan Amount | Loan Type |
|---|---|---|---|
| Open | $25,000 | Credit Line Revolving | |
| Previous Owner | $184,000 | New Conventional | |
| Previous Owner | $121,800 | New Conventional | |
| Previous Owner | $264,000 | Reverse Mortgage Home Equity Conversion Mortgage | |
| Previous Owner | $165,037 | FHA |
Property History
| Date | Event | Price | Change | Sq Ft Price |
|---|---|---|---|---|
| 05/10/2023 05/10/23 | Sold | $310,000 | 0.0% | $175 / Sq Ft |
| 04/07/2023 04/07/23 | Pending | -- | -- | -- |
| 04/03/2023 04/03/23 | For Sale | $310,000 | +55.0% | $175 / Sq Ft |
| 08/22/2017 08/22/17 | Sold | $200,000 | 0.0% | $113 / Sq Ft |
| 07/06/2017 07/06/17 | For Sale | $200,000 | +13.6% | $113 / Sq Ft |
| 08/04/2014 08/04/14 | Sold | $176,000 | -4.9% | $99 / Sq Ft |
| 07/30/2014 07/30/14 | Pending | -- | -- | -- |
| 04/06/2014 04/06/14 | For Sale | $185,000 | -- | $104 / Sq Ft |
Tax History Compared to Growth
Tax History
| Year | Tax Paid | Tax Assessment Tax Assessment Total Assessment is a certain percentage of the fair market value that is determined by local assessors to be the total taxable value of land and additions on the property. | Land | Improvement |
|---|---|---|---|---|
| 2024 | $3,827 | $310,000 | $35,000 | $275,000 |
| 2023 | $3,585 | $285,000 | $30,000 | $255,000 |
| 2022 | $2,578 | $205,000 | $30,000 | $175,000 |
| 2021 | $2,561 | $205,000 | $30,000 | $175,000 |
| 2020 | $2,568 | $205,000 | $30,000 | $175,000 |
| 2019 | $2,544 | $205,000 | $30,000 | $175,000 |
| 2018 | $2,484 | $200,000 | $0 | $0 |
| 2017 | $1,717 | $176,000 | $0 | $0 |
| 2013 | $1,801 | $164,000 | $30,000 | $134,000 |
Agents Affiliated with this Home
-
Chris Allen

Seller's Agent in 2023
Chris Allen
Rainey, Allen & Shaw REALTORS
(502) 594-3091
2 in this area
134 Total Sales
-
Audrey Allen
A
Seller Co-Listing Agent in 2023
Audrey Allen
Rainey, Allen & Shaw REALTORS
(502) 641-4342
38 Total Sales
-
Marilyn Cleland

Buyer's Agent in 2023
Marilyn Cleland
RE/MAX
(502) 592-1483
4 in this area
57 Total Sales
-
E
Seller's Agent in 2017
Elizabeth Monarch
Keller Williams Realty- Louisville
-
M
Seller Co-Listing Agent in 2017
Molly Bond
Keller Williams Realty- Louisville
-
Betty Weaver

Buyer's Agent in 2017
Betty Weaver
RE/MAX
(502) 640-8007
2 in this area
52 Total Sales
Map
Source: Metro Search (Greater Louisville Association of REALTORS®)
MLS Number: 1480185
APN: 46-22B-03-124
- Tract 1 Highway 146
- 101 Duncan Ave
- 1300 Keane Ave
- 205 Birch Ave
- 1306 Heatherbourne Dr
- 403 Maple Ct
- 1208 Keane Ave
- 1818 Foxboro Rd
- 1606 Betances Ct
- 209 N Cedar St
- 206 E Madison St
- 100 E Madison St
- 1800 Crystal Dr
- 417 Mill Run Way
- 1308 Cedar Springs Pkwy
- 1312 Cedar Springs Pkwy
- 1615 Crestview Dr
- 1601 Grange Dr
- 1797 Zachary Dr
- 3104 Blasting Rock Dr
