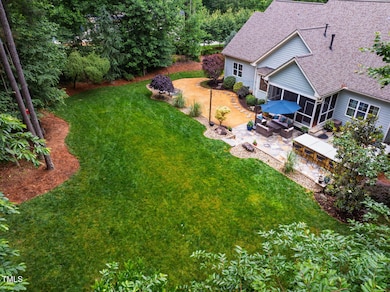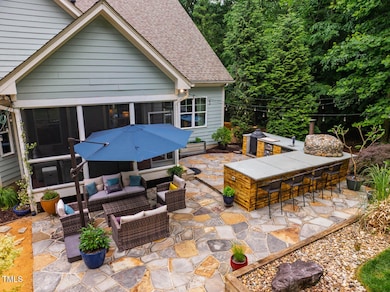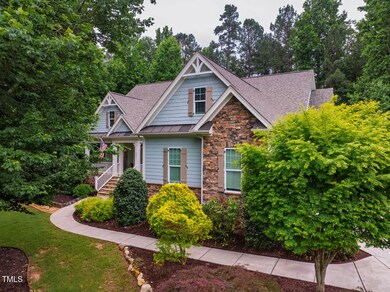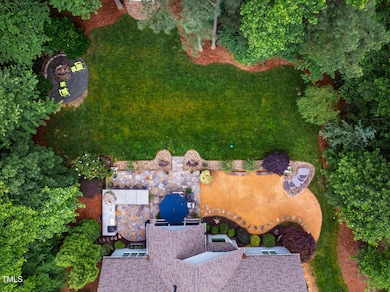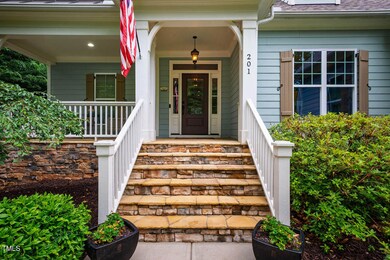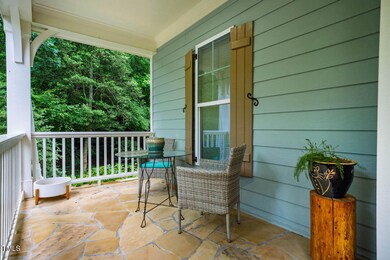
201 Margaret Mann Way Pittsboro, NC 27312
Baldwin NeighborhoodEstimated payment $6,936/month
Highlights
- View of Trees or Woods
- 0.94 Acre Lot
- Craftsman Architecture
- Margaret B. Pollard Middle School Rated A-
- Open Floorplan
- Partially Wooded Lot
About This Home
A Masterpiece in Manns Crossing!! *Simply stunning & ready for you, this custom craftsman-style home is nestled on approx 1 acre of beautifully manicured green overlooking your quiet cul-de-sac street *Professionally designed & landscaped private backyard is complete with your own custom pizza oven, beverage tap of your choice, outdoor fridge, grilling area & gorgeous wood stone bar finished with a flagstone patio & fully-stocked fire pit! *A perfect setting & floorplan for entertaining family & friends *The large foyer entry welcomes all who enter *OPEN & versatile flow throughout *Chef's delight kitchen *Breakfast room with picture window out to your storybook backyard *Formal DR w/ custom paneling & butler's pantry *Large & cozy living room with gas fireplace *1ST FLOOR primary bedroom suite, spa-bath & huge WIC *2 more main level BR's on opposite side with J & J bathroom *2nd floor boasts another BR, full-bath, & 3+ multiple flex room options - home office, game room, exercise room, media room, additional BR's...so many options + a huge 550+ sq ft unfin walk-in attic *Oversized 2-car garage with rear drop-zone entry *Covered rocking chair front porch & rear screened porch equal each other out for relaxing perfection, morning coffee & wine time *Truly a spectacular home in prestigious Manns Crossing offering a quick commute to both downtown Chapel Hill/Carrboro, UNC-CH & the growing streets of Pittsboro *Convenient to parks, trails, multiple groceries, shops, restaurants & highways...& still retaining all the country feels!
Home Details
Home Type
- Single Family
Est. Annual Taxes
- $5,228
Year Built
- Built in 2014 | Remodeled in 2018
Lot Details
- 0.94 Acre Lot
- Property fronts a state road
- Cul-De-Sac
- Level Lot
- Open Lot
- Cleared Lot
- Partially Wooded Lot
- Many Trees
- Private Yard
- Back and Front Yard
HOA Fees
- $44 Monthly HOA Fees
Parking
- 2 Car Attached Garage
- Parking Pad
- Garage Door Opener
- Private Driveway
- On-Street Parking
- 2 Open Parking Spaces
Home Design
- Craftsman Architecture
- Transitional Architecture
- Brick or Stone Mason
- Block Foundation
- Stone Foundation
- Shingle Roof
- Stone
Interior Spaces
- 4,003 Sq Ft Home
- 1-Story Property
- Open Floorplan
- Smooth Ceilings
- High Ceiling
- Ceiling Fan
- Recessed Lighting
- Double Pane Windows
- Insulated Windows
- Blinds
- Mud Room
- Entrance Foyer
- Living Room with Fireplace
- Breakfast Room
- Dining Room
- Home Office
- Bonus Room
- Game Room
- Screened Porch
- Home Gym
- Views of Woods
- Basement
- Crawl Space
Kitchen
- Eat-In Kitchen
- Breakfast Bar
- Built-In Self-Cleaning Oven
- Gas Cooktop
- Range Hood
- Microwave
- Ice Maker
- Dishwasher
- Stainless Steel Appliances
- Kitchen Island
- Granite Countertops
Flooring
- Wood
- Carpet
- Tile
- Luxury Vinyl Tile
Bedrooms and Bathrooms
- 4 Bedrooms
- Walk-In Closet
- In-Law or Guest Suite
- Double Vanity
- Private Water Closet
- Separate Shower in Primary Bathroom
- Walk-in Shower
Laundry
- Laundry Room
- Laundry on main level
- Washer and Dryer
Attic
- Attic Floors
- Unfinished Attic
Home Security
- Carbon Monoxide Detectors
- Fire and Smoke Detector
Accessible Home Design
- Visitor Bathroom
- Visitable
Outdoor Features
- Courtyard
- Patio
- Outdoor Kitchen
- Fire Pit
- Exterior Lighting
- Outdoor Storage
- Outdoor Grill
- Rain Gutters
Schools
- Chatham Grove Elementary School
- Margaret B Pollard Middle School
- Northwood High School
Horse Facilities and Amenities
- Grass Field
Utilities
- Forced Air Zoned Heating and Cooling System
- Natural Gas Connected
- Tankless Water Heater
- Septic Tank
- Septic System
- High Speed Internet
- Cable TV Available
Community Details
- Association fees include ground maintenance, storm water maintenance
- Manns Crossing HOA, Phone Number (252) 916-8555
- Manns Crossing Subdivision
Listing and Financial Details
- Assessor Parcel Number 0087279
Map
Home Values in the Area
Average Home Value in this Area
Tax History
| Year | Tax Paid | Tax Assessment Tax Assessment Total Assessment is a certain percentage of the fair market value that is determined by local assessors to be the total taxable value of land and additions on the property. | Land | Improvement |
|---|---|---|---|---|
| 2024 | $5,365 | $612,938 | $97,000 | $515,938 |
| 2023 | $5,365 | $612,938 | $97,000 | $515,938 |
| 2022 | $4,924 | $612,938 | $97,000 | $515,938 |
| 2021 | $4,863 | $612,938 | $97,000 | $515,938 |
| 2020 | $3,862 | $480,346 | $97,000 | $383,346 |
| 2019 | $3,862 | $480,346 | $97,000 | $383,346 |
| 2018 | $3,603 | $480,346 | $97,000 | $383,346 |
| 2017 | $3,603 | $480,346 | $97,000 | $383,346 |
| 2016 | $3,545 | $468,846 | $97,000 | $371,846 |
| 2015 | $3,207 | $429,888 | $97,000 | $332,888 |
| 2014 | $620 | $87,300 | $87,300 | $0 |
| 2013 | -- | $87,300 | $87,300 | $0 |
Property History
| Date | Event | Price | Change | Sq Ft Price |
|---|---|---|---|---|
| 05/29/2025 05/29/25 | For Sale | $1,150,000 | -- | $287 / Sq Ft |
Purchase History
| Date | Type | Sale Price | Title Company |
|---|---|---|---|
| Warranty Deed | $643,000 | None Available | |
| Warranty Deed | $455,000 | Attorney | |
| Warranty Deed | $432,500 | None Available | |
| Warranty Deed | $80,000 | None Available |
Mortgage History
| Date | Status | Loan Amount | Loan Type |
|---|---|---|---|
| Open | $75,000 | Credit Line Revolving | |
| Open | $325,000 | New Conventional | |
| Closed | $250,000 | New Conventional | |
| Previous Owner | $493,837 | VA | |
| Previous Owner | $462,962 | New Conventional | |
| Previous Owner | $410,875 | New Conventional | |
| Previous Owner | $304,695 | Construction |
Similar Homes in Pittsboro, NC
Source: Doorify MLS
MLS Number: 10099253
APN: 87279
- 66 Romie Ct
- 114 Margaret Mann Way
- 175 Stonecrest Way
- 20 Lila Dr
- 142 Lila Dr
- 109 Evander Way
- 131 Evander Way
- 472 Stonecrest Way
- 222 Kenwood Ln
- 480 Lila Dr
- 441 Lila Dr
- 0 Lamont Norwood Rd Unit 10041858
- 47 Coventry Ln
- 330 Middleton Place
- 33 Versailles Ln
- 108 Boone St
- 140 Noble Reserve Way
- 192 Logbridge Rd Unit Lt1829
- 328 Boone St
- 201 Bluffwood Ave

