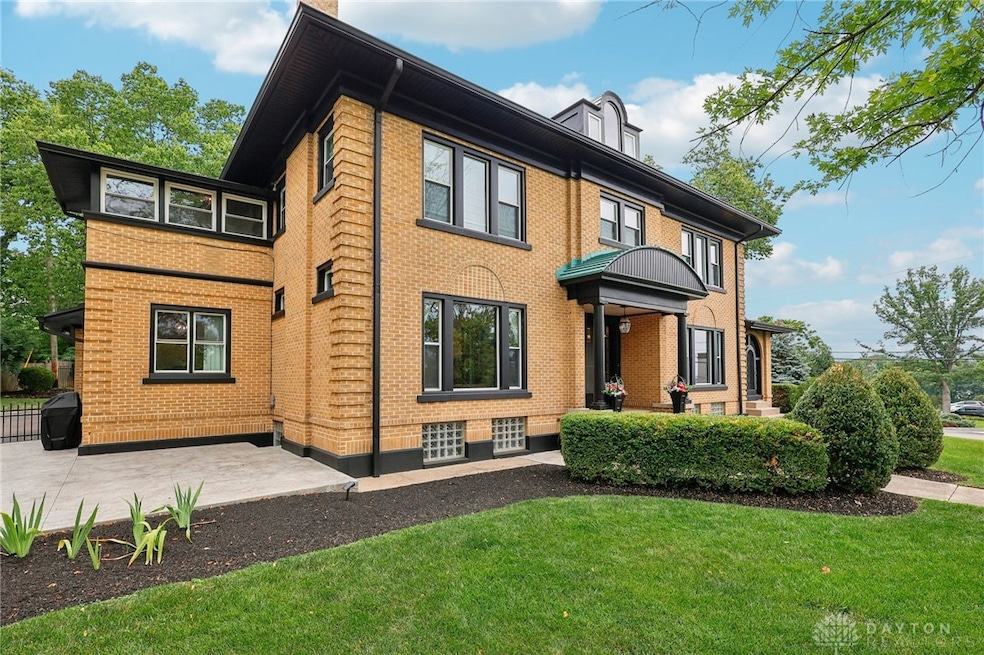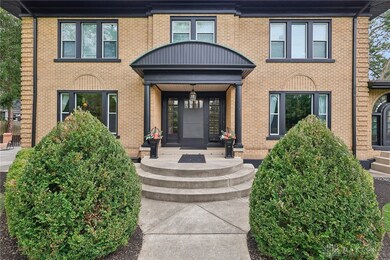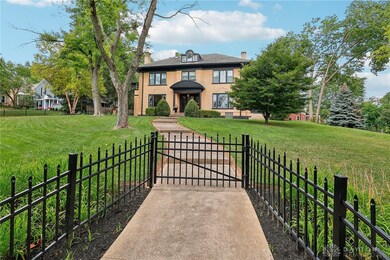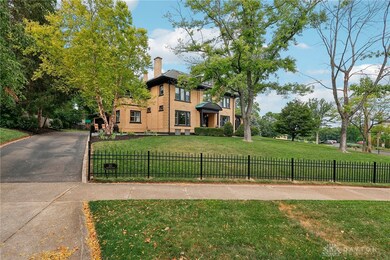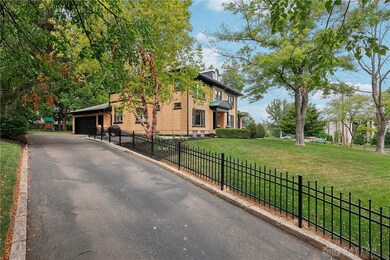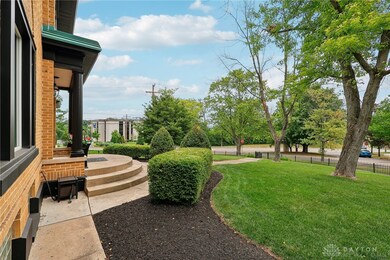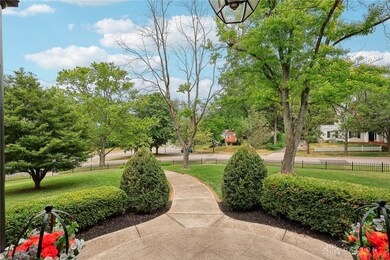
201 Maysfield Rd Dayton, OH 45419
Highlights
- Colonial Architecture
- Multiple Fireplaces
- Walk-In Closet
- Harman Elementary School Rated A
- No HOA
- Patio
About This Home
As of October 2024Stunning and spacious, this 3-story, 4-bedroom, 3.5-bath brick colonial sits majestically on a corner lot with two parcels spanning nearly half an acre. Step into the grand foyer and be greeted by an impressive staircase, setting the tone for the elegance within. The expansive living room flows gracefully into a sunroom drenched in natural light, while a striking parlor or formal dining room offers versatile space. The large kitchen boasts an eat-in breakfast area and breakfast bar, perfect for casual dining and entertaining. Upstairs, the primary bedroom awaits with an adjoining office, full bath, and a walk-in closet, providing a serene retreat. Two additional generously sized bedrooms share a full bath conveniently located off the hallway on the second floor. Ascend to the third floor to discover a sizable fourth bedroom featuring its own full bathroom, ideal for guests or a private sanctuary. The full basement can be easily converted into additional living space with egress door and includes a spacious laundry room for added convenience. Outside, an attached oversized 2-car garage with a carport, accessible from Schantz or Maysfield with drive-through doors, enhances practicality. The front yard is fully fenced with a patio (both installed in 2023) and an irrigation system, perfect for outdoor enjoyment and relaxation. Recent updates include a commercial AC unit in 2023, a water heater in 2019, and hardwood floors along with all new light fixtures installed in 2022. This home seamlessly blends classic charm with modern amenities, offering unparalleled comfort and style in a coveted location. Dayton Country Club is only a short walk away.
Last Agent to Sell the Property
Glasshouse Realty Group Brokerage Phone: (937) 949-0006 License #2021006486 Listed on: 07/11/2024

Home Details
Home Type
- Single Family
Est. Annual Taxes
- $15,127
Year Built
- 1922
Lot Details
- 0.31 Acre Lot
- Partially Fenced Property
- Sprinkler System
Parking
- 2 Car Garage
- Carport
- Parking Storage or Cabinetry
- Garage Door Opener
Home Design
- Colonial Architecture
- Brick Exterior Construction
- Shingle Siding
Interior Spaces
- 3,770 Sq Ft Home
- 3-Story Property
- Multiple Fireplaces
- Insulated Windows
- Unfinished Basement
- Basement Fills Entire Space Under The House
Kitchen
- Cooktop<<rangeHoodToken>>
- <<microwave>>
- Dishwasher
- Kitchen Island
Bedrooms and Bathrooms
- 4 Bedrooms
- Walk-In Closet
- Bathroom on Main Level
Laundry
- Dryer
- Washer
Outdoor Features
- Patio
- Shed
Utilities
- Central Air
- Baseboard Heating
- High Speed Internet
Community Details
- No Home Owners Association
- City/Oakwood Rev Subdivision
Listing and Financial Details
- Assessor Parcel Number Q71-00507-0004
Ownership History
Purchase Details
Home Financials for this Owner
Home Financials are based on the most recent Mortgage that was taken out on this home.Purchase Details
Home Financials for this Owner
Home Financials are based on the most recent Mortgage that was taken out on this home.Purchase Details
Home Financials for this Owner
Home Financials are based on the most recent Mortgage that was taken out on this home.Purchase Details
Home Financials for this Owner
Home Financials are based on the most recent Mortgage that was taken out on this home.Purchase Details
Similar Homes in Dayton, OH
Home Values in the Area
Average Home Value in this Area
Purchase History
| Date | Type | Sale Price | Title Company |
|---|---|---|---|
| Warranty Deed | $692,500 | None Listed On Document | |
| Warranty Deed | $475,000 | Pctitle Pros | |
| Interfamily Deed Transfer | -- | None Available | |
| Survivorship Deed | $425,000 | -- | |
| Quit Claim Deed | -- | -- |
Mortgage History
| Date | Status | Loan Amount | Loan Type |
|---|---|---|---|
| Previous Owner | $75,000 | Credit Line Revolving | |
| Previous Owner | $451,250 | New Conventional | |
| Previous Owner | $297,000 | Future Advance Clause Open End Mortgage | |
| Previous Owner | $318,000 | Unknown | |
| Previous Owner | $330,000 | Fannie Mae Freddie Mac | |
| Previous Owner | $333,700 | Purchase Money Mortgage |
Property History
| Date | Event | Price | Change | Sq Ft Price |
|---|---|---|---|---|
| 06/12/2025 06/12/25 | For Sale | $719,900 | +4.0% | $191 / Sq Ft |
| 10/15/2024 10/15/24 | Sold | $692,500 | -1.1% | $184 / Sq Ft |
| 09/18/2024 09/18/24 | Pending | -- | -- | -- |
| 09/13/2024 09/13/24 | Price Changed | $699,900 | -2.8% | $186 / Sq Ft |
| 09/05/2024 09/05/24 | For Sale | $719,900 | 0.0% | $191 / Sq Ft |
| 08/29/2024 08/29/24 | Pending | -- | -- | -- |
| 08/25/2024 08/25/24 | For Sale | $719,900 | 0.0% | $191 / Sq Ft |
| 08/25/2024 08/25/24 | Off Market | $719,900 | -- | -- |
| 07/19/2024 07/19/24 | Pending | -- | -- | -- |
| 07/11/2024 07/11/24 | For Sale | $719,900 | -- | $191 / Sq Ft |
Tax History Compared to Growth
Tax History
| Year | Tax Paid | Tax Assessment Tax Assessment Total Assessment is a certain percentage of the fair market value that is determined by local assessors to be the total taxable value of land and additions on the property. | Land | Improvement |
|---|---|---|---|---|
| 2024 | $15,127 | $202,790 | $42,050 | $160,740 |
| 2023 | $15,127 | $202,790 | $42,050 | $160,740 |
| 2022 | $14,159 | $158,430 | $32,850 | $125,580 |
| 2021 | $14,153 | $158,430 | $32,850 | $125,580 |
| 2020 | $14,101 | $158,430 | $32,850 | $125,580 |
| 2019 | $14,247 | $148,290 | $32,850 | $115,440 |
| 2018 | $13,112 | $148,290 | $32,850 | $115,440 |
| 2017 | $12,933 | $148,290 | $32,850 | $115,440 |
| 2016 | $12,544 | $130,730 | $32,850 | $97,880 |
| 2015 | $11,635 | $130,730 | $32,850 | $97,880 |
| 2014 | $11,635 | $130,730 | $32,850 | $97,880 |
| 2012 | -- | $139,510 | $41,960 | $97,550 |
Agents Affiliated with this Home
-
Terri Johnson

Seller's Agent in 2025
Terri Johnson
Glasshouse Realty Group
(937) 344-0804
5 in this area
31 Total Sales
-
Christopher Uphus

Seller's Agent in 2024
Christopher Uphus
Glasshouse Realty Group
(937) 641-9802
11 in this area
66 Total Sales
-
Craig Mesure

Buyer's Agent in 2024
Craig Mesure
BHHS Professional Realty
(937) 708-0559
4 in this area
47 Total Sales
Map
Source: Dayton REALTORS®
MLS Number: 914959
APN: Q71-00507-0004
- 200 Maysfield Rd
- 40 W Schantz Ave
- 0 Pointe Oakwood Way Unit 928860
- 447 Kramer Rd
- 11 Caton Dr
- 116 Thruston Blvd W
- 1160 Lytle Ln
- 241 E Schantz Ave
- 1225 Robert Dickey Pkwy
- 1211 Runnymede Rd
- 411 Volusia Ave
- 2324 Shelterwood Dr
- 450 Ridgewood Ave
- 446 Lookout Ridge
- 43 Briar Hill Rd
- 825 Far Hills Ave
- 1314 Red Bud Trail
- 2230 S Patterson Blvd Unit 21
- 53 E Dixon Ave
- 715 E Schantz Ave
