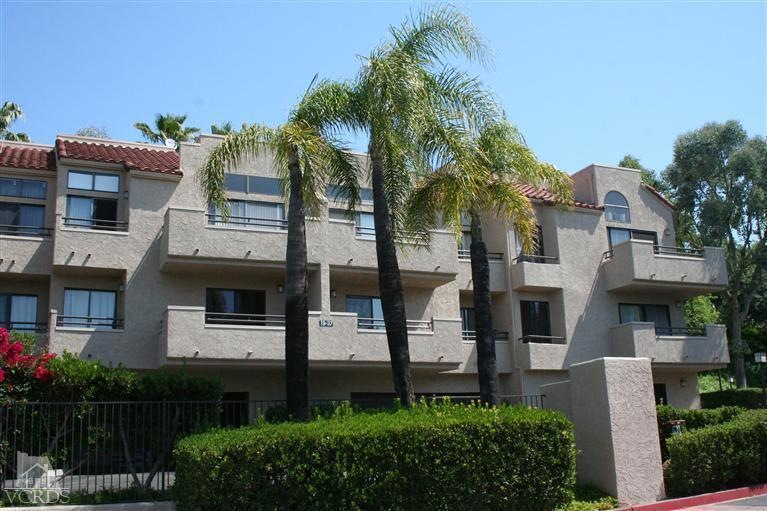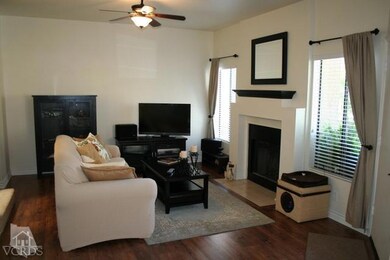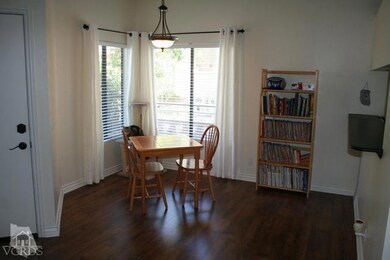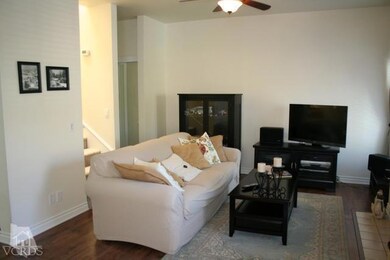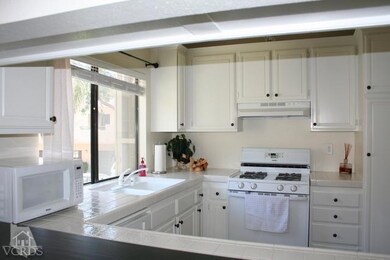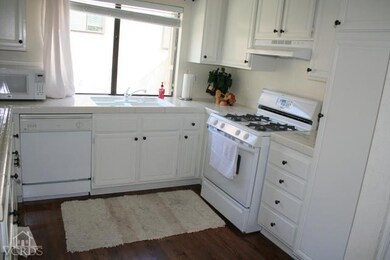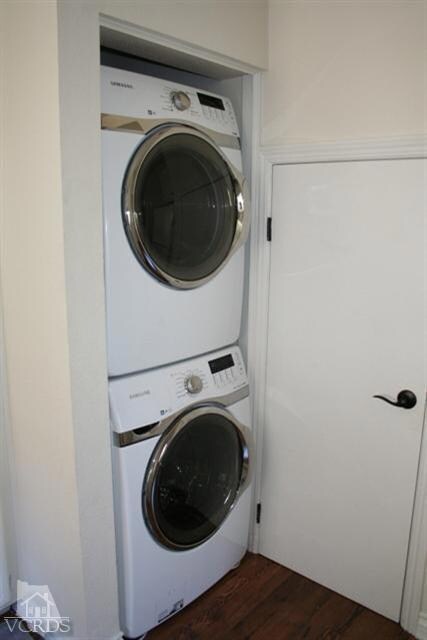
201 Mcafee Ct Thousand Oaks, CA 91360
Highlights
- Outdoor Pool
- Peek-A-Boo Views
- Balcony
- Weathersfield Elementary School Rated A
- Engineered Wood Flooring
- Breakfast Bar
About This Home
As of April 2021Great corner upstairs unit which was former model. Light and bright with wood floors newer carpet, new baseboards and fresh paint updated kitchen and fixtures two large bedrooms both with their own private full baths high ceilings and the master bedroom with its own view balcony. Central air, fireplace, garage and community pool and spa. Shows model perfect!
Last Agent to Sell the Property
Curt Sommers
Century 21 Everest Listed on: 07/17/2013
Last Buyer's Agent
Julie Chavannes
Berkshire Hathaway HomeServices California Realty License #01911897
Property Details
Home Type
- Condominium
Est. Annual Taxes
- $5,618
Year Built
- Built in 1985
HOA Fees
- $305 Monthly HOA Fees
Parking
- 1 Car Garage
- Alley Access
- Single Garage Door
- Garage Door Opener
- Shared Driveway
Property Views
- Peek-A-Boo
- Mountain
Home Design
- Slab Foundation
- Tile Roof
- Flat Tile Roof
Interior Spaces
- 1,122 Sq Ft Home
- 2-Story Property
- Gas Log Fireplace
- Living Room with Fireplace
- Dining Area
- Breakfast Bar
- Laundry in Kitchen
Flooring
- Engineered Wood
- Carpet
- Vinyl
Bedrooms and Bathrooms
- 2 Bedrooms
Pool
- Outdoor Pool
- Spa
Utilities
- Central Air
- Heating System Uses Natural Gas
- Furnace
- Natural Gas Water Heater
- Cable TV Available
Additional Features
- Balcony
- City Lot
Listing and Financial Details
- Probate Listing
- Assessor Parcel Number 5180080405
Community Details
Overview
- Association fees include building & grounds
- Gold Coast Association, Phone Number (805) 499-7800
- North Oaks Condos 382 Subdivision
- Property managed by Gold Coast
Recreation
- Community Pool
- Community Spa
Pet Policy
- Call for details about the types of pets allowed
Ownership History
Purchase Details
Home Financials for this Owner
Home Financials are based on the most recent Mortgage that was taken out on this home.Purchase Details
Home Financials for this Owner
Home Financials are based on the most recent Mortgage that was taken out on this home.Purchase Details
Home Financials for this Owner
Home Financials are based on the most recent Mortgage that was taken out on this home.Similar Home in Thousand Oaks, CA
Home Values in the Area
Average Home Value in this Area
Purchase History
| Date | Type | Sale Price | Title Company |
|---|---|---|---|
| Grant Deed | $460,000 | First American Title Company | |
| Grant Deed | $335,000 | Chicago Title Company | |
| Grant Deed | $245,000 | Chicago Title Company |
Mortgage History
| Date | Status | Loan Amount | Loan Type |
|---|---|---|---|
| Open | $418,678 | New Conventional | |
| Previous Owner | $230,000 | New Conventional | |
| Previous Owner | $257,000 | New Conventional | |
| Previous Owner | $268,000 | New Conventional | |
| Previous Owner | $100,000 | New Conventional | |
| Previous Owner | $107,800 | Unknown |
Property History
| Date | Event | Price | Change | Sq Ft Price |
|---|---|---|---|---|
| 04/12/2021 04/12/21 | Sold | $460,000 | 0.0% | $410 / Sq Ft |
| 03/13/2021 03/13/21 | Pending | -- | -- | -- |
| 03/02/2021 03/02/21 | For Sale | $460,000 | +37.3% | $410 / Sq Ft |
| 08/30/2013 08/30/13 | Sold | $335,000 | 0.0% | $299 / Sq Ft |
| 07/31/2013 07/31/13 | Pending | -- | -- | -- |
| 07/17/2013 07/17/13 | For Sale | $335,000 | -- | $299 / Sq Ft |
Tax History Compared to Growth
Tax History
| Year | Tax Paid | Tax Assessment Tax Assessment Total Assessment is a certain percentage of the fair market value that is determined by local assessors to be the total taxable value of land and additions on the property. | Land | Improvement |
|---|---|---|---|---|
| 2024 | $5,618 | $488,155 | $317,301 | $170,854 |
| 2023 | $5,447 | $478,584 | $311,080 | $167,504 |
| 2022 | $5,350 | $469,200 | $304,980 | $164,220 |
| 2021 | $4,339 | $379,381 | $151,752 | $227,629 |
| 2020 | $3,928 | $375,493 | $150,197 | $225,296 |
| 2019 | $3,823 | $368,131 | $147,252 | $220,879 |
| 2018 | $3,746 | $360,914 | $144,365 | $216,549 |
| 2017 | $3,672 | $353,838 | $141,535 | $212,303 |
| 2016 | $3,637 | $346,901 | $138,760 | $208,141 |
| 2015 | $3,573 | $341,692 | $136,677 | $205,015 |
| 2014 | $3,521 | $335,000 | $134,000 | $201,000 |
Agents Affiliated with this Home
-
Curt Sommers

Seller's Agent in 2021
Curt Sommers
Pinnacle Estate Properties, Inc.
(805) 494-7653
21 in this area
42 Total Sales
-
J
Buyer's Agent in 2013
Julie Chavannes
Berkshire Hathaway HomeServices California Realty
Map
Source: Conejo Simi Moorpark Association of REALTORS®
MLS Number: 13009934
APN: 518-0-080-405
- 73 Mcafee Ct
- 22 Alamar St
- 205 Ramble Ridge Dr
- 118 Verde Vista Dr
- 3274 Cherrywood Dr
- 3417 Calle Quebracho
- 416 Camino Dos Palos
- 3000 Starling Ave
- 734 Rushing Creek Place
- 3384 Radcliffe Rd
- 205 Cedar Heights Dr
- 2947 Camino Del Zuro
- 3296 Lanier Place
- 331 Briar Bluff Cir
- 2651 Sirius St
- 2615 Sirius St
- 384 Camino de Celeste
- 419 Thunderhead St
- 355 Briar Bluff Cir
