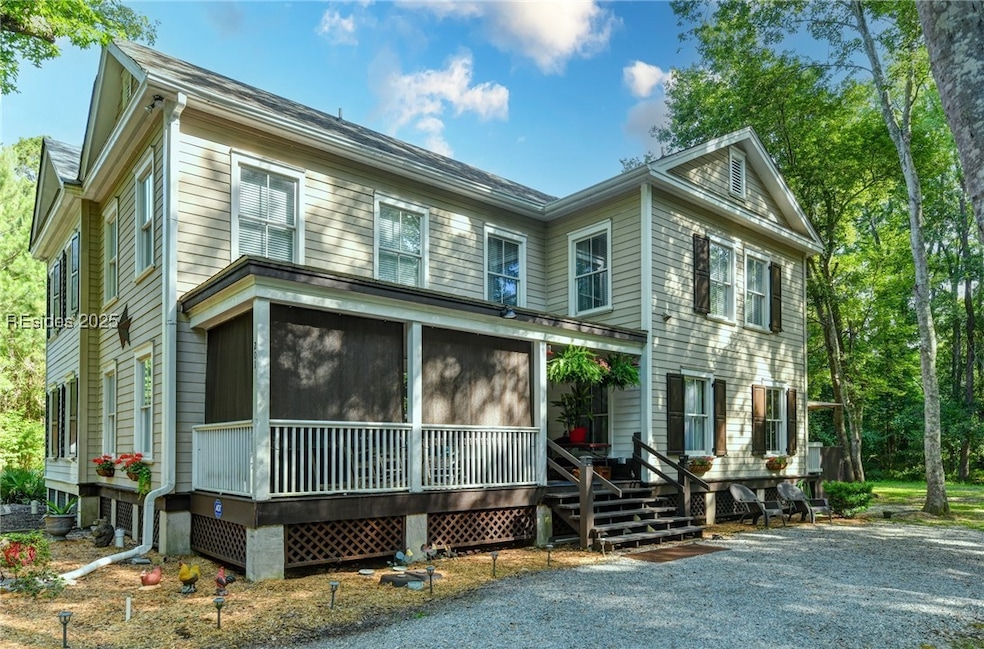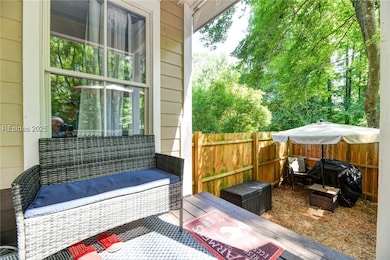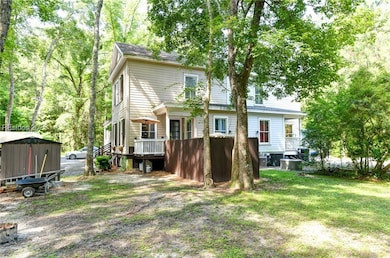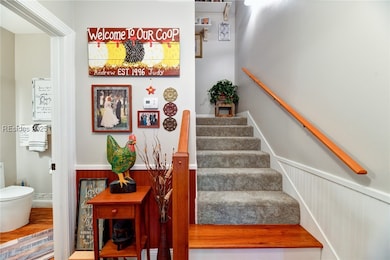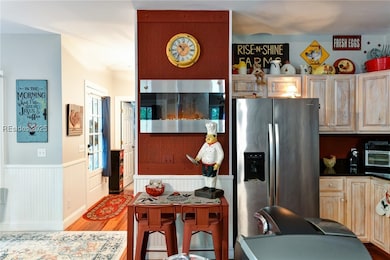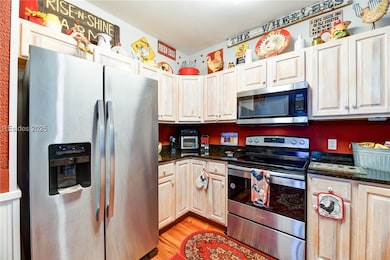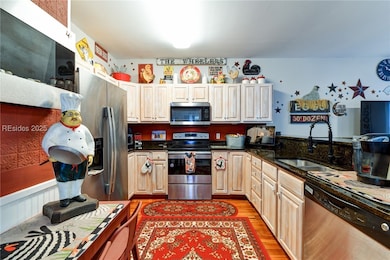201 Mccormack Ave Ridgeland, SC 29936
Estimated payment $1,574/month
Total Views
8,948
3
Beds
3
Baths
1,872
Sq Ft
$146
Price per Sq Ft
Highlights
- Two Primary Bedrooms
- Attic
- Den
- Wood Flooring
- Furnished
- Front Porch
About This Home
This fully furnished, well-maintained farmhouse style townhome tucked beneath a canopy of mature trees offers the perfect blend of peace and personality. A porch that welcomes you home, inviting relaxed evenings with friends and quiet mornings with coffee . Spacious interior rooms full of charm and natural light, perfect as a forever home, a weekend getaway or even as an investment. 45 minutes to Beaufort, Bluffton, Savannah makes this an ideal location for a rental as it can come fully furnished. Close to downtown restaurants, shopping, parks. Featuring real heart pine floors,, and 9-ft ceilings.
Townhouse Details
Home Type
- Townhome
Est. Annual Taxes
- $1,620
Year Built
- Built in 2007
Lot Details
- Landscaped
Parking
- Driveway
Home Design
- Split Level Home
- Asphalt Roof
- Stucco
- Tile
Interior Spaces
- 1,872 Sq Ft Home
- Furnished
- Smooth Ceilings
- Ceiling Fan
- Insulated Windows
- Entrance Foyer
- Dining Room
- Den
- Utility Room
- Pull Down Stairs to Attic
Kitchen
- Microwave
- Dishwasher
- Disposal
Flooring
- Wood
- Carpet
Bedrooms and Bathrooms
- 3 Bedrooms
- Double Master Bedroom
- 3 Full Bathrooms
Laundry
- Laundry Room
- Dryer
- Washer
Outdoor Features
- Shed
- Rain Gutters
- Front Porch
Utilities
- Cooling Available
- Heat Pump System
Community Details
- Jasper Subdivision
Listing and Financial Details
- Tax Lot 8
- Assessor Parcel Number 063-17-06-014
Map
Create a Home Valuation Report for This Property
The Home Valuation Report is an in-depth analysis detailing your home's value as well as a comparison with similar homes in the area
Home Values in the Area
Average Home Value in this Area
Tax History
| Year | Tax Paid | Tax Assessment Tax Assessment Total Assessment is a certain percentage of the fair market value that is determined by local assessors to be the total taxable value of land and additions on the property. | Land | Improvement |
|---|---|---|---|---|
| 2025 | $1,620 | $9,200 | $480 | $8,720 |
| 2024 | $1,620 | $9,200 | $480 | $8,720 |
| 2023 | $1,553 | $9,200 | $0 | $0 |
| 2022 | $994 | $4,800 | $360 | $4,440 |
| 2021 | $2,347 | $5,820 | $410 | $5,410 |
| 2020 | $2,300 | $5,820 | $410 | $5,410 |
| 2019 | $2,296 | $5,820 | $410 | $5,410 |
| 2018 | $2,284 | $5,820 | $410 | $5,410 |
| 2017 | $2,235 | $5,820 | $410 | $5,410 |
| 2016 | $2,253 | $5,820 | $410 | $5,410 |
| 2015 | $1,940 | $5,060 | $360 | $4,700 |
| 2014 | $1,967 | $5,060 | $360 | $4,700 |
Source: Public Records
Property History
| Date | Event | Price | List to Sale | Price per Sq Ft | Prior Sale |
|---|---|---|---|---|---|
| 09/15/2025 09/15/25 | Price Changed | $273,000 | -0.7% | $146 / Sq Ft | |
| 08/11/2025 08/11/25 | Price Changed | $275,000 | -1.1% | $147 / Sq Ft | |
| 06/23/2025 06/23/25 | Price Changed | $278,000 | -4.0% | $149 / Sq Ft | |
| 05/23/2025 05/23/25 | Price Changed | $289,500 | -0.9% | $155 / Sq Ft | |
| 05/12/2025 05/12/25 | Price Changed | $292,000 | -1.0% | $156 / Sq Ft | |
| 04/11/2025 04/11/25 | Price Changed | $295,000 | -1.3% | $158 / Sq Ft | |
| 02/11/2025 02/11/25 | For Sale | $299,000 | +30.0% | $160 / Sq Ft | |
| 06/09/2022 06/09/22 | Sold | $230,000 | +15.6% | $123 / Sq Ft | View Prior Sale |
| 05/13/2022 05/13/22 | Pending | -- | -- | -- | |
| 08/17/2021 08/17/21 | For Sale | $199,000 | -- | $106 / Sq Ft |
Source: REsides
Purchase History
| Date | Type | Sale Price | Title Company |
|---|---|---|---|
| Deed | $230,000 | None Listed On Document | |
| Special Warranty Deed | $143,500 | -- | |
| Legal Action Court Order | $121,260 | -- |
Source: Public Records
Mortgage History
| Date | Status | Loan Amount | Loan Type |
|---|---|---|---|
| Open | $135,000 | New Conventional |
Source: Public Records
Source: REsides
MLS Number: 450676
APN: 063-17-06-014
Nearby Homes
- 185 Mccormack Ave
- 576 Mccormack Ave
- 68 Great Swamp Rd
- 262 1st Ave
- 313 1st Ave
- 307 W Main St
- Tbd Hwy 336 Tillman Rd
- 332 Weathersbee Dr
- 178 5th Ave
- 617 Jasper St
- 246 Weathersbee St
- 252 Weathersbee St
- 668 N Green St
- 505 Sisters Ferry Rd
- 247 Ingram St
- Ashley Plan at Hearthstone Lakes
- Santee Plan at Hearthstone Lakes
- Beaufort II Plan at Hearthstone Lakes
- Catawba Plan at Hearthstone Lakes
- The Reynard Plan at Fox Chase
- 1868 Tickton Hall Rd
- 2091 Sanctum St
- 501 Hideaway St
- 116 Old Towne Rd
- 547 Rutledge Dr
- 59 Summerlake Cir
- 110 Great Heron Way
- 46 Seagrass Ln
- 300 Waters Edge Way
- 790 Dunes Dr
- 103 Sandlapper Dr
- 82 Ardmore Garden Dr
- 10 Whites Dr
- 244 Argent Place
- 31 Market
- 14 Abbey Row Unit 2A
- 567 Dreher Dr
- 314 Laurel Bay Rd
- 23 Market Unit B2
- 7 Market Unit 2
