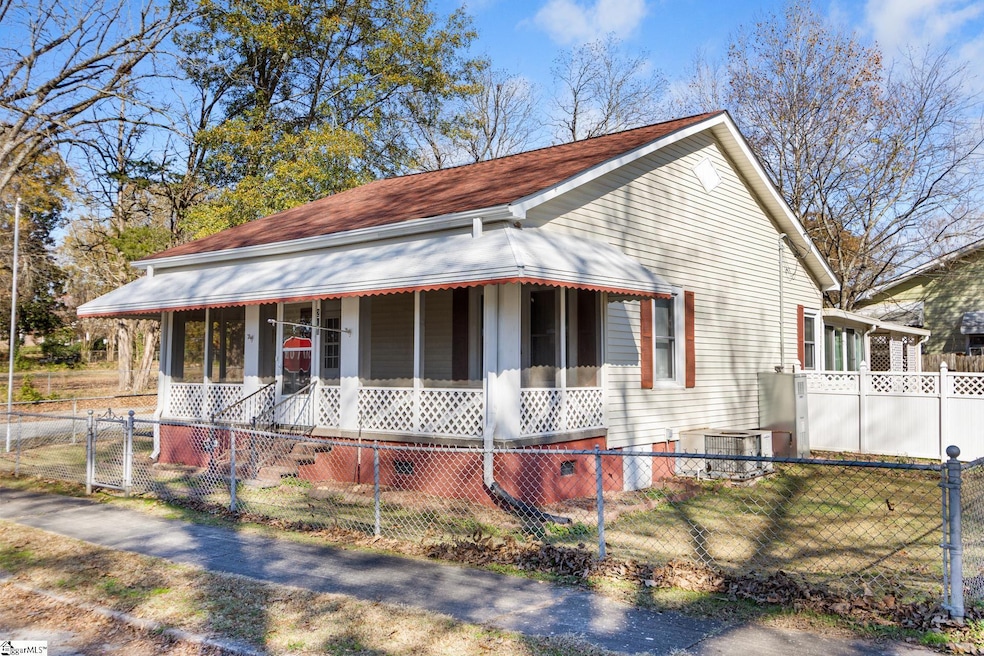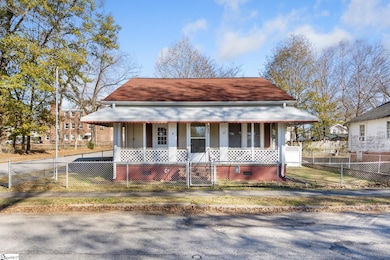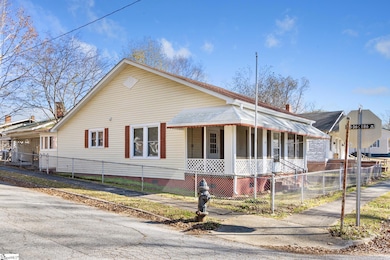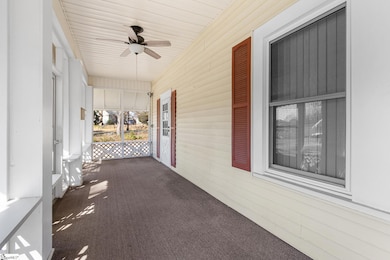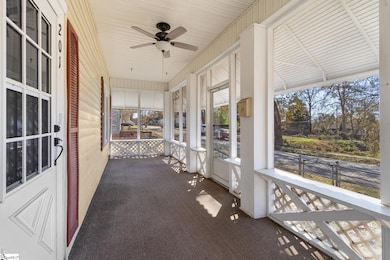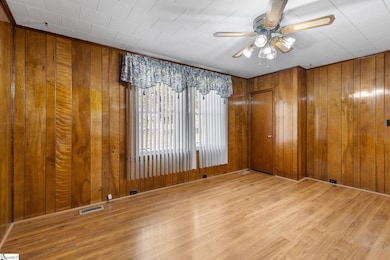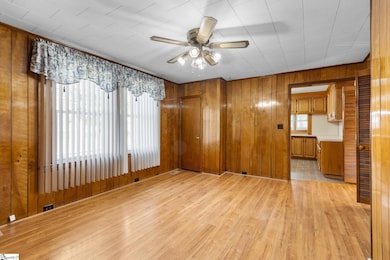201 McDonald St Whitmire, SC 29178
Estimated payment $954/month
Highlights
- Traditional Architecture
- Corner Lot
- Living Room
- Sun or Florida Room: Size: 18x7
- Screened Porch
- 5-minute walk to Heritage Park
About This Home
Welcome to 201 McDonald Street in Whitmire, SC - a well-maintained, clean, and affordable home designed for simple, quiet living. This charming two bedroom, one bath home offers comfort, functionality, and thoughtful details throughout. Step into a warm and inviting kitchen featuring solid wood cabinets, abundant storage, and a convenient pull-out pantry - perfect for keeping everything organized. The home offers excellent storage overall, including a walk-in closet in the primary bedroom. Fresh carpet in the bedrooms adds a cozy feel, and all appliances remain, making this home truly move-in ready. Enjoy peaceful mornings and breezy evenings on the spacious screened front porch, complete with built-in seating. Outside, you'll find a fenced yard and a backyard shed for even more storage. Situated in a quiet neighborhood, this well-cared-for home offers the perfect blend of comfort, practicality, and affordability - everything you need for a simple, easy lifestyle.
Home Details
Home Type
- Single Family
Est. Annual Taxes
- $1,932
Lot Details
- 4,356 Sq Ft Lot
- Corner Lot
- Level Lot
Home Design
- Traditional Architecture
- Architectural Shingle Roof
- Vinyl Siding
- Aluminum Trim
Interior Spaces
- 1,000-1,199 Sq Ft Home
- 1-Story Property
- Ceiling Fan
- Window Treatments
- Living Room
- Dining Room
- Sun or Florida Room: Size: 18x7
- Screened Porch
- Crawl Space
- Storm Doors
Kitchen
- Free-Standing Electric Range
- Dishwasher
- Laminate Countertops
Flooring
- Carpet
- Laminate
- Vinyl
Bedrooms and Bathrooms
- 2 Main Level Bedrooms
- 1 Full Bathroom
Laundry
- Laundry on main level
- Dryer
- Washer
Attic
- Storage In Attic
- Pull Down Stairs to Attic
Parking
- Attached Carport
- Gravel Driveway
Outdoor Features
- Outbuilding
Schools
- Whitmire Community Elementary School
Utilities
- Forced Air Heating and Cooling System
- Electric Water Heater
- Cable TV Available
Listing and Financial Details
- Assessor Parcel Number 314-1-7-13
Map
Home Values in the Area
Average Home Value in this Area
Tax History
| Year | Tax Paid | Tax Assessment Tax Assessment Total Assessment is a certain percentage of the fair market value that is determined by local assessors to be the total taxable value of land and additions on the property. | Land | Improvement |
|---|---|---|---|---|
| 2024 | -- | $1,680 | $56 | $1,624 |
| 2023 | -- | $1,680 | $56 | $1,624 |
| 2022 | $0 | $1,680 | $56 | $1,624 |
| 2021 | $0 | $1,680 | $56 | $1,624 |
| 2020 | $0 | $1,680 | $56 | $1,624 |
| 2019 | $0 | $1,680 | $56 | $1,624 |
| 2018 | $802 | $1,648 | $56 | $1,592 |
| 2017 | $412 | $1,648 | $56 | $1,592 |
Property History
| Date | Event | Price | List to Sale | Price per Sq Ft |
|---|---|---|---|---|
| 11/20/2025 11/20/25 | For Sale | $150,000 | -- | $150 / Sq Ft |
Purchase History
| Date | Type | Sale Price | Title Company |
|---|---|---|---|
| Warranty Deed | -- | -- | |
| Deed | -- | -- |
Source: Greater Greenville Association of REALTORS®
MLS Number: 1575336
APN: 314-1-7-13
- 174 Feaster St
- 46 Mitchell St
- 6470 Whitmire Hwy
- 23636 S Carolina 121
- 53 Baker Rd
- 1007 Lovers Ln
- 31101 S Carolina 72
- 30857 S Carolina 72
- 4711 Whitmire Hwy
- 163 Hunters Trail
- 0 Old Buncombe Rd
- 0 S Carolina 72 Unit 23280891
- 308 White Feather Cir
- 1000 Gary Rd
- 3200 Indian Creek Rd
- 1213 Renno Rd
- 1187 Renno Rd
- 160 Hunnicutt Ln
- 1123 Renno Rd
- 729 Shelton Ferry Rd
- 204 S Adair St
- 306 E Florida St
- 1218 Hunt St
- 175 Industrial Park Rd
- 411-413 Musgrove St Unit B205
- 513 Main St
- 1416 Peach Orchard Rd
- 105 Highland Station Dr
- 00 E 76 Hwy
- 212 Samaritan Dr Unit 203A
- 467 Paul St
- 266 Eisontown Rd
- 807 W Hampton St
- 00 S 221 Hwy
- 121 Queens Cir
- 108 Overbrook Dr
- 113 Mill St
- 106 Brawley St
- 113 Brawley St
- 200 York St Unit G4
