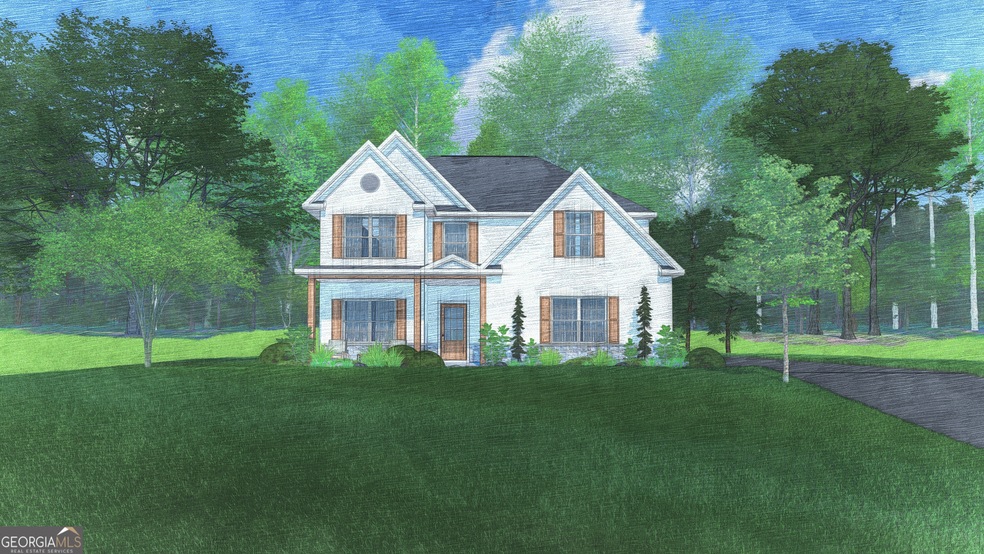A Hughston Homes Community. Welcome to our Hawthorn B Floorplan. 2637 SF of Well-Designed Living, this plan offers Space for Everyone. Large Great Room, Kitchen w/ Island, Breakfast Area, 5 Bedrooms, 3 Baths, Media Room, 2 Car side Garage & Our Signature Gameday Patio. Many Included Home Automation Options w/ Additional Smart Home Options available. Included Luxury Features or Build from the Ground up to Personalize to your Lifestyle w/ Ample Luxury Options available. General Remarks Stylishly Comfortable, our Hawthorn Plan is sure to feel like Home. Open Foyer, Formal Dining w/ Tons of Detail. Spacious Great Room features Coffered Ceilings, Wood Burning Fireplace, offering the Perfect space to Unwind. The Gourmet Kitchen includes Ample Quality Cabinetry, Built in Stainless Appliances w/ Gas Cooktop & Stylish Vent Hood, Granite Countertops, Tile Backsplash & Walk-in Pantry. Kitchen opens to the Breakfast Area. 5th Bedroom and Full Bath are conveniently located on the Main Floor. Upstairs Leads to a Huge Media Room, as a tucked away 2nd Living Space. Well Appointed Owner's Suite w/ Trey Ceilings & Tons of Light. Owner's Bath w/ Garden Tub, Tiled Shower, His & Her Vanity w/ Quartz Countertops and Generous Closet Space. Bright & Roomy Additional Bedrooms, Hall Bath & Laundry located near Bedrooms for Convenience. Two Car Garage & Gameday Patio w/ Fireplace Perfect for Outdoor Living. Tons of Included Features such as Gas Tankless Water Heater, 2" Blinds on Front of the Home, Gourmet Kitchen, Gameday Patio & Quality Craftsman Style will set us apart.

