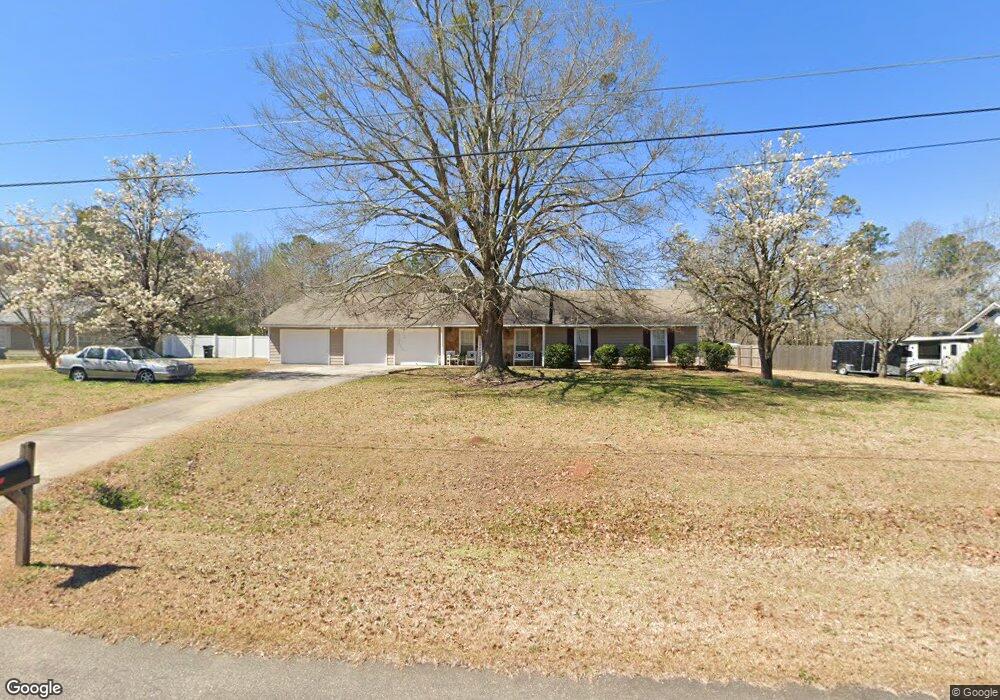201 Merrill Dr Lagrange, GA 30241
Estimated Value: $225,000 - $246,000
3
Beds
2
Baths
1,604
Sq Ft
$148/Sq Ft
Est. Value
About This Home
This home is located at 201 Merrill Dr, Lagrange, GA 30241 and is currently estimated at $237,957, approximately $148 per square foot. 201 Merrill Dr is a home located in Troup County with nearby schools including Franklin Forest Elementary School, Hollis Hand Elementary School, and Ethel W. Kight Elementary School.
Ownership History
Date
Name
Owned For
Owner Type
Purchase Details
Closed on
Feb 18, 2010
Sold by
Federal National Mortgage Association
Bought by
Higgins Kenneth B
Current Estimated Value
Home Financials for this Owner
Home Financials are based on the most recent Mortgage that was taken out on this home.
Original Mortgage
$75,525
Outstanding Balance
$49,239
Interest Rate
4.97%
Mortgage Type
New Conventional
Estimated Equity
$188,718
Purchase Details
Closed on
Jun 13, 2007
Sold by
Aspinwall Jim
Bought by
Tucker Stephanie
Home Financials for this Owner
Home Financials are based on the most recent Mortgage that was taken out on this home.
Original Mortgage
$132,000
Interest Rate
6.16%
Mortgage Type
New Conventional
Purchase Details
Closed on
Nov 1, 2005
Sold by
Linder Rachel
Bought by
Aspinwall Jim and Aspinwall Renae
Purchase Details
Closed on
Feb 18, 2000
Sold by
Rachel Linder
Bought by
Eddie Rachel and Eddie Linder
Purchase Details
Closed on
Mar 19, 1999
Sold by
Eddie Linder
Bought by
Rachel Linder
Purchase Details
Closed on
Mar 16, 1999
Sold by
Rachel Linder
Bought by
Eddie Linder
Purchase Details
Closed on
Jan 25, 1999
Sold by
Danny Barintine
Bought by
Rachel Linder
Purchase Details
Closed on
Oct 15, 1996
Sold by
Barentine Kenny
Bought by
Danny Barintine
Purchase Details
Closed on
Feb 1, 1985
Sold by
Knight & Knight Of Lagrange
Bought by
Barentine Kenny
Purchase Details
Closed on
Mar 1, 1984
Bought by
Knight & Knight Of Lagrange
Purchase Details
Closed on
Feb 1, 1983
Create a Home Valuation Report for This Property
The Home Valuation Report is an in-depth analysis detailing your home's value as well as a comparison with similar homes in the area
Purchase History
| Date | Buyer | Sale Price | Title Company |
|---|---|---|---|
| Higgins Kenneth B | $100,700 | -- | |
| Higgins Kenneth B | $100,700 | -- | |
| Tucker Stephanie | $132,000 | -- | |
| Aspinwall Jim | $97,600 | -- | |
| Eddie Rachel | -- | -- | |
| Rachel Linder | -- | -- | |
| Eddie Linder | -- | -- | |
| Rachel Linder | -- | -- | |
| Danny Barintine | $65,000 | -- | |
| Barentine Kenny | $8,500 | -- | |
| Knight & Knight Of Lagrange | -- | -- | |
| -- | -- | -- |
Source: Public Records
Mortgage History
| Date | Status | Borrower | Loan Amount |
|---|---|---|---|
| Open | Higgins Kenneth B | $75,525 | |
| Closed | Higgins Kenneth B | $75,525 | |
| Previous Owner | Tucker Stephanie | $132,000 |
Source: Public Records
Tax History
| Year | Tax Paid | Tax Assessment Tax Assessment Total Assessment is a certain percentage of the fair market value that is determined by local assessors to be the total taxable value of land and additions on the property. | Land | Improvement |
|---|---|---|---|---|
| 2025 | $1,925 | $74,880 | $10,000 | $64,880 |
| 2024 | $1,925 | $70,600 | $10,000 | $60,600 |
| 2023 | $1,977 | $72,480 | $10,000 | $62,480 |
| 2022 | $1,930 | $69,160 | $10,000 | $59,160 |
| 2021 | $1,467 | $48,640 | $8,000 | $40,640 |
| 2020 | $1,467 | $48,640 | $8,000 | $40,640 |
| 2019 | $1,404 | $46,560 | $4,800 | $41,760 |
| 2018 | $1,069 | $35,440 | $4,800 | $30,640 |
| 2017 | $1,069 | $35,440 | $4,800 | $30,640 |
| 2016 | $1,047 | $34,729 | $4,500 | $30,229 |
| 2015 | $1,049 | $34,729 | $4,500 | $30,229 |
| 2014 | $1,087 | $42,275 | $6,000 | $36,275 |
| 2013 | -- | $44,060 | $6,000 | $38,060 |
Source: Public Records
Map
Nearby Homes
- 119 Sir Lancelot St
- 106 Beaver Run
- 234 River Meadow Dr
- 200 River Meadow Dr
- Hemingway Plan at Crossvine Village
- Mira Plan at Crossvine Village
- Cecil Plan at Crossvine Village
- Tucker FP Plan at Crossvine Village
- Sierra Plan at Crossvine Village
- Jodeco FP Plan at Crossvine Village
- Nottely Plan at Crossvine Village
- Carter Plan at Crossvine Village
- Winston Plan at Crossvine Village
- Nelson Plan at Crossvine Village
- Madison Plan at Crossvine Village
- 206 Freshwater Ct Unit 34E
- 206 Freshwater Ct
- 204 Freshwater Ct
- 402 Sweetwood Ct Unit LOT 2
- 202 Freshwater Ct Unit E36
Your Personal Tour Guide
Ask me questions while you tour the home.
