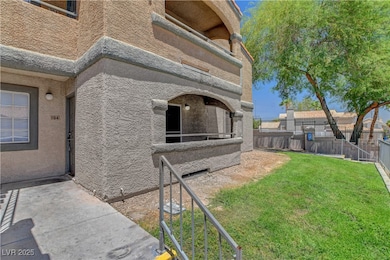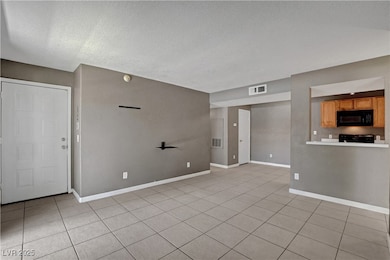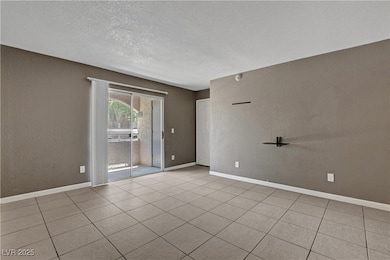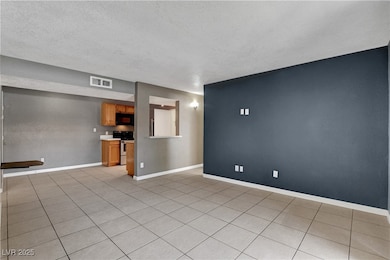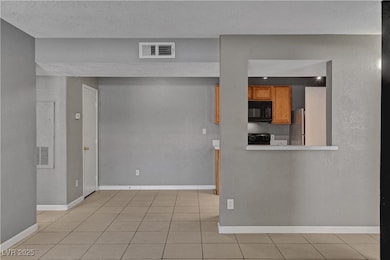201 Mission Laguna Ln Unit 104 Las Vegas, NV 89107
Buffalo NeighborhoodEstimated payment $1,312/month
Highlights
- Fitness Center
- Clubhouse
- Community Pool
- Gated Community
- Main Floor Primary Bedroom
- Covered Patio or Porch
About This Home
Stylish First-Floor Condo in Gated Mission Ridge Village! Welcome to this updated 2-bedroom, 2-bathroom condo featuring modern two-tone paint, quartz countertops, and tile flooring throughout the main living areas. The spacious primary suite boasts two closets, including a generous walk-in closet, plus an ensuite with a tub/shower combo! A well-sized secondary bedroom offers added privacy and flexibility. All appliances are included for your convenience! Step outside to your covered patio which also includes access to a private storage closet. Enjoy the ease of reserved parking just steps from your front door! The community amenities include a sparkling pool, fitness center with clubhouse, and secure gated access. Minutes from highways, schools, restaurants, shopping and more!
Listing Agent
Lindsey Butler Real Estate Brokerage Phone: 702-823-3600 License #S.0175279 Listed on: 06/26/2025
Property Details
Home Type
- Condominium
Est. Annual Taxes
- $577
Year Built
- Built in 1989
Lot Details
- South Facing Home
- Landscaped
HOA Fees
Home Design
- Tile Roof
Interior Spaces
- 876 Sq Ft Home
- 2-Story Property
- Ceiling Fan
- Blinds
Kitchen
- Electric Range
- Microwave
- Dishwasher
- Disposal
Flooring
- Carpet
- Tile
Bedrooms and Bathrooms
- 2 Bedrooms
- Primary Bedroom on Main
- 2 Full Bathrooms
Laundry
- Laundry on main level
- Dryer
- Washer
Parking
- 1 Detached Carport Space
- Guest Parking
- Assigned Parking
Outdoor Features
- Covered Patio or Porch
Schools
- Red Rock Elementary School
- Garside Frank F. Middle School
- Western High School
Utilities
- Central Heating and Cooling System
- Underground Utilities
Community Details
Overview
- Association fees include common areas, ground maintenance, taxes, trash, water
- Meadows Association, Phone Number (702) 737-8580
- Mission Ridge Village Subdivision
- The community has rules related to covenants, conditions, and restrictions
Recreation
- Fitness Center
- Community Pool
Additional Features
- Clubhouse
- Gated Community
Map
Home Values in the Area
Average Home Value in this Area
Tax History
| Year | Tax Paid | Tax Assessment Tax Assessment Total Assessment is a certain percentage of the fair market value that is determined by local assessors to be the total taxable value of land and additions on the property. | Land | Improvement |
|---|---|---|---|---|
| 2025 | $577 | $31,289 | $13,650 | $17,639 |
| 2024 | $534 | $31,289 | $13,650 | $17,639 |
| 2023 | $534 | $32,261 | $15,750 | $16,511 |
| 2022 | $495 | $27,997 | $12,600 | $15,397 |
| 2021 | $459 | $27,603 | $12,600 | $15,003 |
| 2020 | $423 | $25,872 | $10,850 | $15,022 |
| 2019 | $396 | $22,364 | $7,350 | $15,014 |
| 2018 | $378 | $18,936 | $4,200 | $14,736 |
| 2017 | $623 | $19,013 | $3,850 | $15,163 |
| 2016 | $356 | $18,743 | $3,325 | $15,418 |
| 2015 | $354 | $12,767 | $2,800 | $9,967 |
| 2014 | $342 | $10,135 | $2,800 | $7,335 |
Property History
| Date | Event | Price | Change | Sq Ft Price |
|---|---|---|---|---|
| 09/25/2025 09/25/25 | Price Changed | $164,999 | 0.0% | $188 / Sq Ft |
| 08/09/2025 08/09/25 | For Sale | $165,000 | 0.0% | $188 / Sq Ft |
| 08/05/2025 08/05/25 | Pending | -- | -- | -- |
| 06/26/2025 06/26/25 | For Sale | $165,000 | 0.0% | $188 / Sq Ft |
| 04/06/2020 04/06/20 | For Rent | $975 | 0.0% | -- |
| 04/06/2020 04/06/20 | Rented | $975 | +16.8% | -- |
| 03/12/2018 03/12/18 | For Rent | $835 | 0.0% | -- |
| 03/12/2018 03/12/18 | Rented | $835 | +4.4% | -- |
| 09/27/2016 09/27/16 | For Rent | $800 | +1.9% | -- |
| 09/27/2016 09/27/16 | Rented | $785 | +12.1% | -- |
| 03/10/2015 03/10/15 | For Rent | $700 | 0.0% | -- |
| 03/10/2015 03/10/15 | Rented | $700 | 0.0% | -- |
| 02/18/2015 02/18/15 | Sold | $55,000 | -8.2% | $63 / Sq Ft |
| 01/19/2015 01/19/15 | Pending | -- | -- | -- |
| 12/19/2014 12/19/14 | For Sale | $59,900 | +3.3% | $68 / Sq Ft |
| 08/22/2014 08/22/14 | Sold | $58,000 | -3.3% | $66 / Sq Ft |
| 07/23/2014 07/23/14 | Pending | -- | -- | -- |
| 07/16/2013 07/16/13 | For Sale | $59,985 | +8.3% | $68 / Sq Ft |
| 03/15/2013 03/15/13 | Sold | $55,395 | -1.1% | $63 / Sq Ft |
| 02/13/2013 02/13/13 | Pending | -- | -- | -- |
| 07/12/2012 07/12/12 | For Sale | $56,000 | -- | $64 / Sq Ft |
Purchase History
| Date | Type | Sale Price | Title Company |
|---|---|---|---|
| Bargain Sale Deed | $114,500 | None Available | |
| Quit Claim Deed | -- | None Available | |
| Bargain Sale Deed | $55,000 | Ticor Title Las Vegas | |
| Bargain Sale Deed | $58,000 | National Title Co | |
| Bargain Sale Deed | $55,395 | Nevada Title Las Vegas | |
| Bargain Sale Deed | $33,500 | None Available | |
| Trustee Deed | $139,780 | Accommodation | |
| Bargain Sale Deed | $156,940 | Ticor Title Of Nevada Inc |
Mortgage History
| Date | Status | Loan Amount | Loan Type |
|---|---|---|---|
| Previous Owner | $125,500 | Negative Amortization |
Source: Las Vegas REALTORS®
MLS Number: 2689274
APN: 138-36-515-338
- 211 Mission Laguna Ln Unit 208
- 211 Mission Laguna Ln Unit 205
- 5332 Desert Blossom Rd
- 221 Mission Newport Ln Unit 205
- 5261 Mission Carmel Ln Unit 204
- 230 Mission Catalina Ln Unit 202
- 230 Mission Newport Ln Unit 104
- 220 Mission Newport Ln Unit 105
- 220 Mission Newport Ln Unit 106
- 220 Mission Newport Ln Unit 201
- 231 Mission Newport Ln Unit 102
- 5220 Mission Carmel Ln Unit 205
- 5220 Mission Carmel Ln Unit 103
- 5220 Mission Carmel Ln Unit 107
- 220 Mission Catalina Ln Unit 207
- 220 Mission Catalina Ln Unit 202
- 332 Wild Plum Ln
- 344 Wild Plum Ln
- 257 Colleen Dr
- 208 Colleen Dr
- 5260 Mission Monterey Ln Unit 102
- 5261 Mission Carmel Ln Unit 102
- 230 Mission Newport Ln Unit 107
- 5304 Harmony Ave Unit Home
- 5250 Mission Carmel Ln Unit 101
- 231 Mission Newport Ln Unit 107
- 120 Orland St Unit 5
- 212 Orland St Unit 36
- 312 Orland St Unit 58
- 304 Orland St Unit 56
- 301 Orland St Unit 32
- 301 Orland St Unit 34
- 420 N Princeton St
- 321 N Decatur Blvd
- 5816 Bromley Ave Unit 1
- 4480 Meadows Ln Unit Multiple
- 5009 Evergreen Ave Unit 1
- 4480 Meadows Ln
- 901 Brush St
- 800 N Jones Blvd

