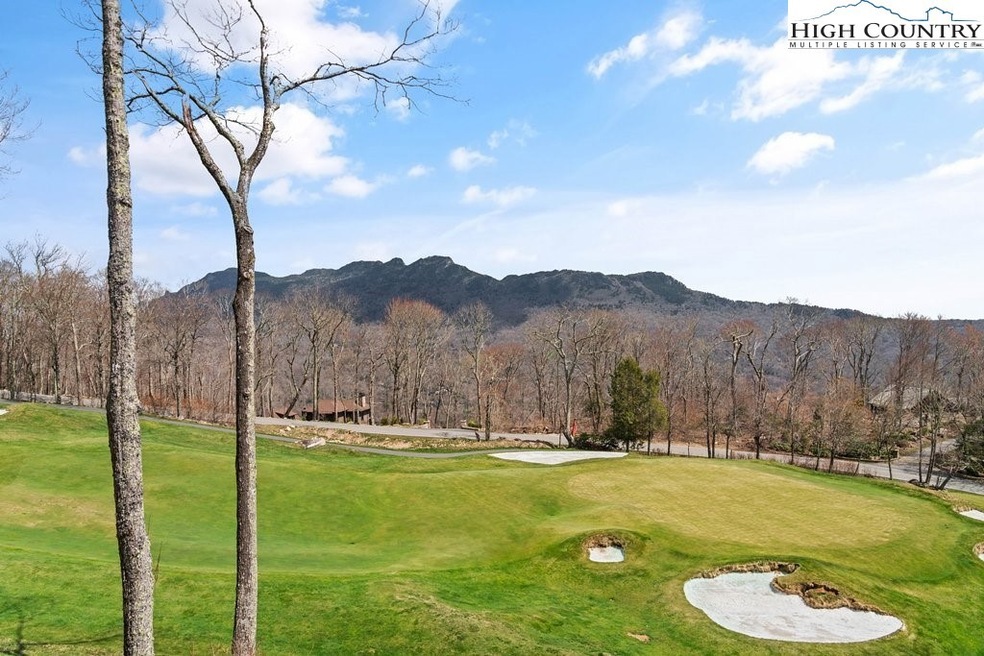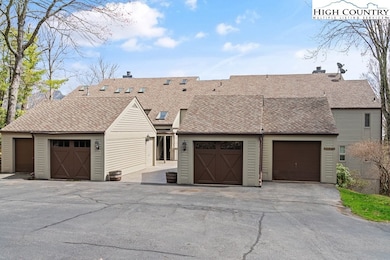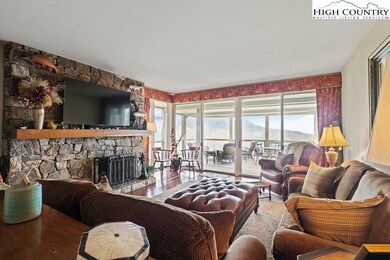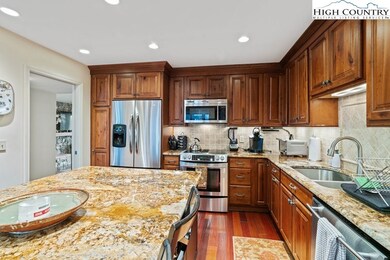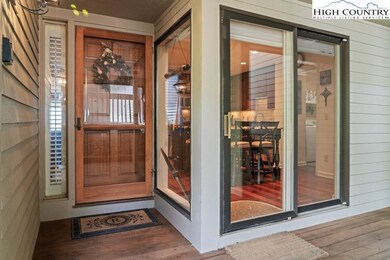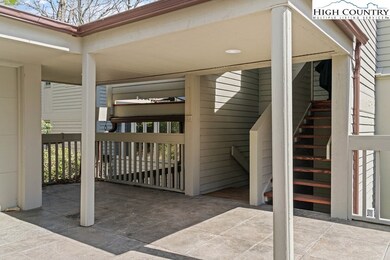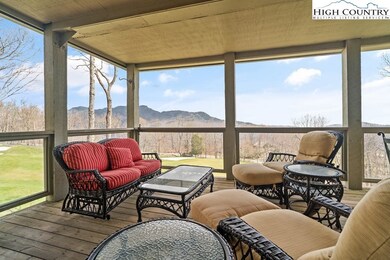
201 Moon Run Unit C Linville, NC 28646
Highlights
- Golf Course Community
- 24-Hour Security
- Golf Course View
- Fitness Center
- Gated Community
- Private Membership Available
About This Home
As of May 2025This fully furnished residence in Linville Ridge offers refined mountain living with panoramic views of Grandfather Mountain and the number one green. Designed with comfort and sophistication in mind, the home features three generously sized bedrooms and three full baths. The open-concept living space is anchored by rich hardwood flooring and a large stone fireplace with gas logs, also capable of wood-burning use. The updated kitchen presents a central island, granite countertops and ample cabinetry, creating a seamless setting for entertaining. A spacious primary suite offers direct access to the wraparound covered deck, where elevated views and mountain air create a peaceful retreat. The en-suite bath has been thoughtfully renovated with dual vanities and a large walk-in shower, offering a spa-like experience. In one of the High Country’s sought-after communities, this turnkey opportunity blends scenic vistas with elegant interiors, ideal for seasonal retreats or year-round enjoyment.
Last Agent to Sell the Property
Premier Sotheby's International Realty- Banner Elk Brokerage Phone: (828) 766-3915 Listed on: 04/08/2025

Last Buyer's Agent
Premier Sotheby's International Realty- Banner Elk Brokerage Phone: (828) 766-3915 Listed on: 04/08/2025

Property Details
Home Type
- Condominium
Est. Annual Taxes
- $1,334
Year Built
- Built in 1982
HOA Fees
- $761 Monthly HOA Fees
Parking
- 1 Car Garage
- Oversized Parking
- Shared Driveway
- Golf Cart Garage
Property Views
- Golf Course
- Mountain
Home Design
- Mountain Architecture
- Wood Frame Construction
- Shingle Roof
- Architectural Shingle Roof
- Wood Siding
- Stone
Interior Spaces
- 1,952 Sq Ft Home
- 1-Story Property
- Furnished
- Wood Burning Fireplace
- Stone Fireplace
- Gas Fireplace
- Window Treatments
- Crawl Space
Kitchen
- Electric Range
- Recirculated Exhaust Fan
- Microwave
- Freezer
- Dishwasher
Bedrooms and Bathrooms
- 3 Bedrooms
- 3 Full Bathrooms
Laundry
- Dryer
- Washer
Schools
- Banner Elk Elementary School
- Avery Middle School
- Avery County High School
Utilities
- Cooling Available
- Forced Air Heating System
- Heating System Uses Gas
- Heating System Uses Wood
- Electric Water Heater
- Shared Septic
- High Speed Internet
Additional Features
- Wrap Around Porch
- Property fronts a private road
Listing and Financial Details
- Long Term Rental Allowed
- Assessor Parcel Number 18570040032300001
Community Details
Overview
- Private Membership Available
- Linville Ridge Subdivision
Amenities
- Clubhouse
Recreation
- Golf Course Community
- Tennis Courts
- Pickleball Courts
- Fitness Center
- Community Pool
- Trails
Security
- 24-Hour Security
- Gated Community
Ownership History
Purchase Details
Purchase Details
Purchase Details
Purchase Details
Purchase Details
Purchase Details
Purchase Details
Similar Homes in Linville, NC
Home Values in the Area
Average Home Value in this Area
Purchase History
| Date | Type | Sale Price | Title Company |
|---|---|---|---|
| Warranty Deed | $800,000 | None Listed On Document | |
| Warranty Deed | $800,000 | None Listed On Document | |
| Warranty Deed | $595,000 | -- | |
| Warranty Deed | $50,000 | None Listed On Document | |
| Warranty Deed | $50,000 | None Available | |
| Interfamily Deed Transfer | -- | None Available | |
| Warranty Deed | $50,000 | None Available | |
| Interfamily Deed Transfer | -- | None Available |
Property History
| Date | Event | Price | Change | Sq Ft Price |
|---|---|---|---|---|
| 05/01/2025 05/01/25 | Sold | $800,000 | -8.6% | $410 / Sq Ft |
| 04/08/2025 04/08/25 | For Sale | $875,000 | -- | $448 / Sq Ft |
Tax History Compared to Growth
Tax History
| Year | Tax Paid | Tax Assessment Tax Assessment Total Assessment is a certain percentage of the fair market value that is determined by local assessors to be the total taxable value of land and additions on the property. | Land | Improvement |
|---|---|---|---|---|
| 2023 | $1,334 | $333,600 | $0 | $333,600 |
| 2022 | $0 | $333,600 | $0 | $333,600 |
| 2021 | $1,848 | $336,000 | $85,000 | $251,000 |
| 2020 | $1,848 | $336,000 | $85,000 | $251,000 |
| 2019 | $1,848 | $336,000 | $85,000 | $251,000 |
| 2018 | $1,848 | $336,000 | $85,000 | $251,000 |
| 2017 | $1,735 | $315,500 | $0 | $0 |
| 2016 | $1,411 | $315,500 | $0 | $0 |
| 2015 | $1,411 | $315,500 | $54,000 | $261,500 |
Agents Affiliated with this Home
-
Jonathan Rivers

Seller's Agent in 2025
Jonathan Rivers
Premier Sotheby's International Realty- Banner Elk
(828) 766-3915
34 in this area
44 Total Sales
Map
Source: High Country Association of REALTORS®
MLS Number: 254764
APN: 1857-00-40-0323-00001
- 105 Branlair Dr Unit 5
- 207 Grouse Moor Dr
- 206 Grouse Moor Dr
- 210 Ridge Dr
- 331 Branch Water Run
- 2005 Moon Run
- 1040 Club Cliffs Dr
- 1715 Forest Ridge Dr Unit 17
- 1595 Grouse Moor Dr
- 1134 Vista Way
- 1664 Grouse Moor Dr Unit 4
- 1664 Grouse Moor Dr Unit 7
- 1664 Grouse Moor Dr Unit 10
- 182 Shelter Rock Cir
- Lot 134 & 135 Rough Ridge Rd
- 601 Ridge Run
- 602 Ridge Run
- 838 Shelter Rock Cir
- 266 Little Sugar Ln
- TBD Grouse Moor Dr
