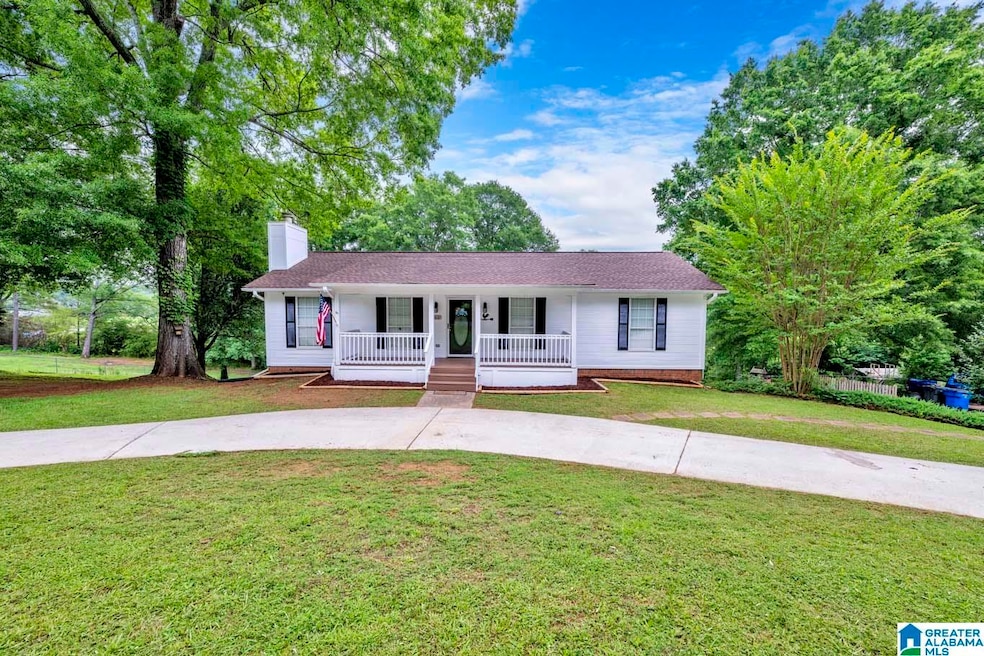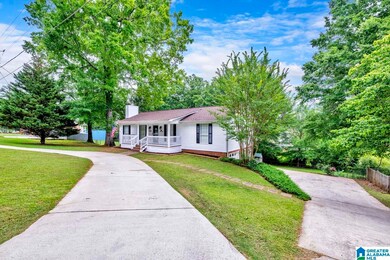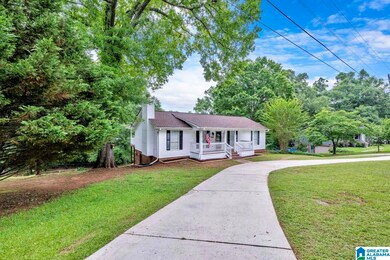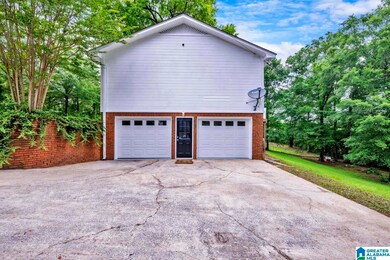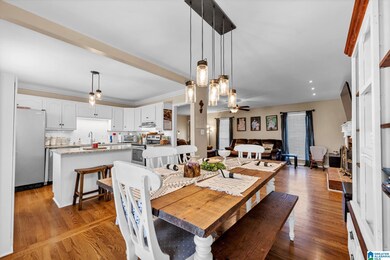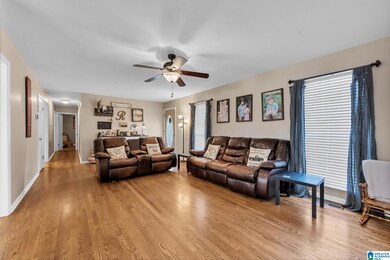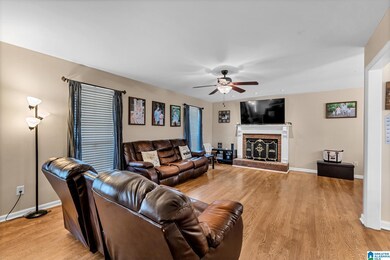
201 Mountain Woods Lake Rd Warrior, AL 35180
Highlights
- Covered Deck
- Wood Flooring
- Solid Surface Countertops
- Hayden Primary School Rated 9+
- Attic
- Fenced Yard
About This Home
As of July 2024Discover the perfect home for entertaining, with a huge living space downstairs that can be used as a playroom or office. Open concept kitchen and living area, complete with hardwood flooring, and a woodburning fireplace. Extra driveway parking for your guest and a peaceful view from your back deck. It's just waiting on you to call it HOME!!
Home Details
Home Type
- Single Family
Est. Annual Taxes
- $636
Year Built
- Built in 1992
Lot Details
- 0.7 Acre Lot
- Fenced Yard
Parking
- 2 Car Garage
- Basement Garage
- Side Facing Garage
- Driveway
Home Design
- HardiePlank Siding
Interior Spaces
- 1-Story Property
- Wood Burning Fireplace
- Brick Fireplace
- Living Room with Fireplace
- Partial Basement
- Walkup Attic
Kitchen
- Stove
- Dishwasher
- Solid Surface Countertops
Flooring
- Wood
- Carpet
Bedrooms and Bathrooms
- 4 Bedrooms
- Bathtub and Shower Combination in Primary Bathroom
- Separate Shower
Laundry
- Laundry Room
- Laundry on main level
- Washer and Electric Dryer Hookup
Outdoor Features
- Covered Deck
Schools
- Hayden Elementary And Middle School
- Hayden High School
Utilities
- Central Heating and Cooling System
- Electric Water Heater
- Septic Tank
Community Details
- $15 Other Monthly Fees
Listing and Financial Details
- Visit Down Payment Resource Website
- Assessor Parcel Number 22-09-31-0-000-002.012
Ownership History
Purchase Details
Home Financials for this Owner
Home Financials are based on the most recent Mortgage that was taken out on this home.Purchase Details
Purchase Details
Home Financials for this Owner
Home Financials are based on the most recent Mortgage that was taken out on this home.Purchase Details
Home Financials for this Owner
Home Financials are based on the most recent Mortgage that was taken out on this home.Purchase Details
Purchase Details
Home Financials for this Owner
Home Financials are based on the most recent Mortgage that was taken out on this home.Purchase Details
Home Financials for this Owner
Home Financials are based on the most recent Mortgage that was taken out on this home.Similar Homes in Warrior, AL
Home Values in the Area
Average Home Value in this Area
Purchase History
| Date | Type | Sale Price | Title Company |
|---|---|---|---|
| Warranty Deed | $265,000 | None Listed On Document | |
| Warranty Deed | $210,000 | None Listed On Document | |
| Warranty Deed | -- | -- | |
| Special Warranty Deed | -- | -- | |
| Warranty Deed | -- | -- | |
| Interfamily Deed Transfer | $144,500 | -- | |
| Warranty Deed | $139,000 | -- |
Mortgage History
| Date | Status | Loan Amount | Loan Type |
|---|---|---|---|
| Open | $193,500 | New Conventional | |
| Previous Owner | $157,250 | New Conventional | |
| Previous Owner | $144,500 | New Conventional | |
| Previous Owner | $111,200 | Purchase Money Mortgage | |
| Previous Owner | $104,000 | Unknown |
Property History
| Date | Event | Price | Change | Sq Ft Price |
|---|---|---|---|---|
| 07/08/2024 07/08/24 | Sold | $265,000 | 0.0% | $122 / Sq Ft |
| 06/05/2024 06/05/24 | For Sale | $265,000 | 0.0% | $122 / Sq Ft |
| 05/16/2024 05/16/24 | Off Market | $265,000 | -- | -- |
| 04/16/2024 04/16/24 | Price Changed | $265,000 | -3.6% | $122 / Sq Ft |
| 03/28/2024 03/28/24 | For Sale | $275,000 | +61.8% | $126 / Sq Ft |
| 12/07/2018 12/07/18 | Sold | $170,000 | 0.0% | $78 / Sq Ft |
| 11/19/2018 11/19/18 | Pending | -- | -- | -- |
| 11/09/2018 11/09/18 | For Sale | $170,000 | +78.9% | $78 / Sq Ft |
| 09/14/2018 09/14/18 | Sold | $95,000 | 0.0% | $45 / Sq Ft |
| 08/04/2018 08/04/18 | Pending | -- | -- | -- |
| 07/30/2018 07/30/18 | For Sale | $95,000 | -34.3% | $45 / Sq Ft |
| 11/21/2014 11/21/14 | Sold | $144,500 | 0.0% | $111 / Sq Ft |
| 10/06/2014 10/06/14 | Pending | -- | -- | -- |
| 10/05/2014 10/05/14 | For Sale | $144,500 | -- | $111 / Sq Ft |
Tax History Compared to Growth
Tax History
| Year | Tax Paid | Tax Assessment Tax Assessment Total Assessment is a certain percentage of the fair market value that is determined by local assessors to be the total taxable value of land and additions on the property. | Land | Improvement |
|---|---|---|---|---|
| 2024 | $636 | $21,360 | $2,500 | $18,860 |
| 2023 | $636 | $21,360 | $2,500 | $18,860 |
| 2022 | $526 | $17,960 | $2,500 | $15,460 |
| 2021 | $471 | $16,280 | $2,720 | $13,560 |
| 2020 | $444 | $26,360 | $2,700 | $23,660 |
| 2019 | $931 | $28,660 | $5,000 | $23,660 |
| 2018 | $395 | $13,940 | $2,500 | $11,440 |
| 2017 | $355 | $12,700 | $0 | $0 |
| 2015 | $347 | $10,680 | $0 | $0 |
| 2014 | -- | $0 | $0 | $0 |
| 2013 | -- | $11,360 | $0 | $0 |
Agents Affiliated with this Home
-
Allison Beck

Seller's Agent in 2024
Allison Beck
eXp Realty, LLC Central
(205) 907-6849
67 Total Sales
-
Justin Humphries

Seller's Agent in 2018
Justin Humphries
Keller Williams-Jasper
(205) 777-9886
162 Total Sales
-
Hugh Morrow

Seller's Agent in 2018
Hugh Morrow
RE/MAX
(205) 506-4900
320 Total Sales
-
N
Buyer's Agent in 2018
Non Member
Non - Board Member
-
Jill Smith

Buyer's Agent in 2018
Jill Smith
Sweet Homelife
(205) 631-6501
46 Total Sales
-
R
Seller's Agent in 2014
Rhonda Clemons
Cedar Crest Realty
(205) 706-6363
Map
Source: Greater Alabama MLS
MLS Number: 21381012
APN: 22-09-31-0-000-002.012
- 98 Grand Trace
- 248 Myrick Rd
- 84 Mountain Oaks Valley Rd
- lot 4 Lakeshore Cir Unit 4
- 1886 Alabama 160
- 251 Panoramic Cir
- 801 Lakeshore Cir
- 220 Old Hill Rd
- 888 Rock Springs Rd
- 0 Ashbury Dr Unit 7 21410304
- 124 Hidden Highlands Dr Unit 5 & 6
- 0 Twin Ridge Dr Unit 1 1349481
- 22 Ridgewood Dr Unit 21, 22
- 2001 Rock Springs Rd
- 254 Blount Ridge Dr
- 1050 Alabama 160
- 00 Alabama 160 Unit 2.54
- 1355 Railroad Dr
- 272 Deer Crossing Rd
- 1141 Railroad Dr
