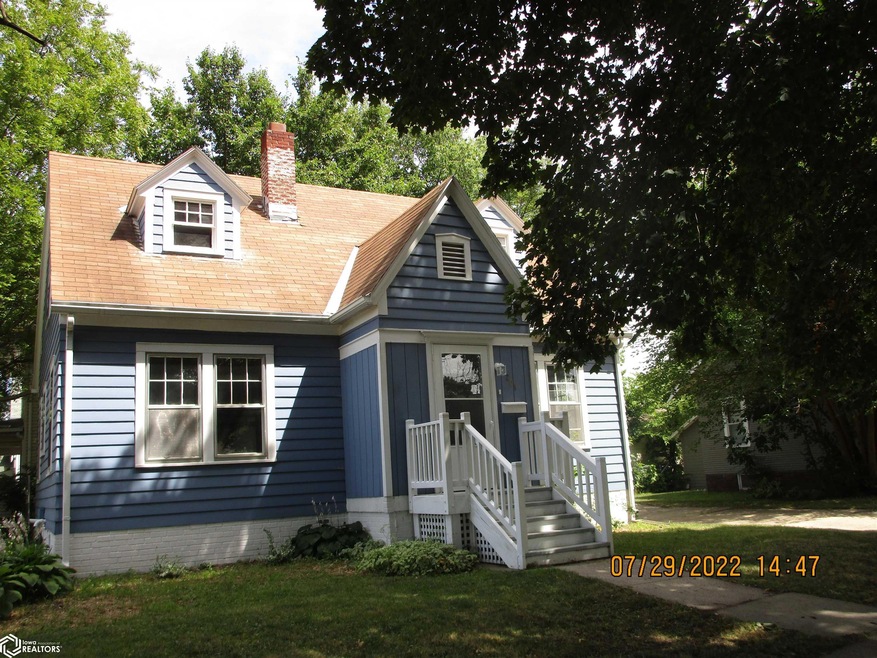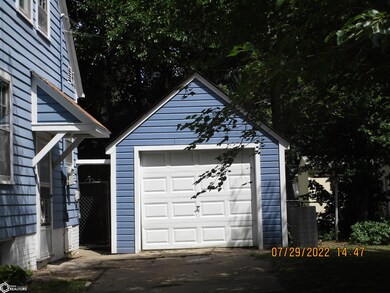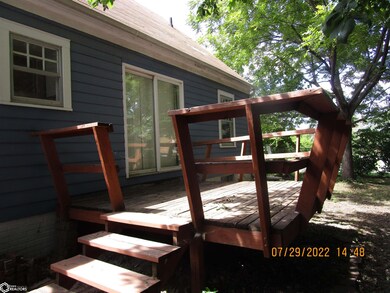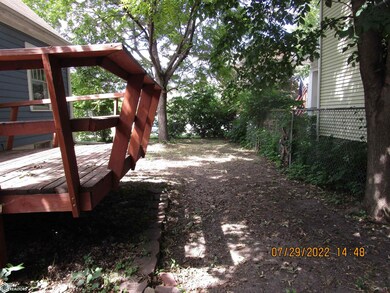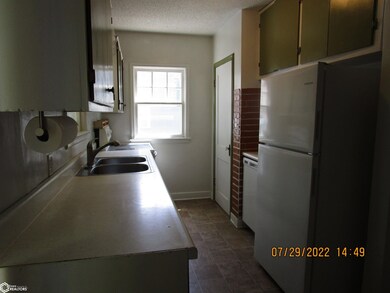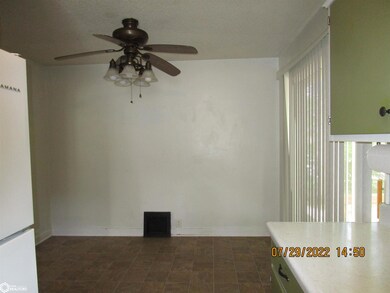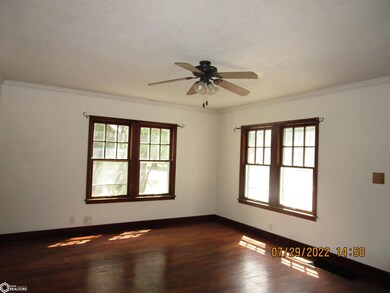
201 Myrtle St Creston, IA 50801
Highlights
- Deck
- Main Floor Bedroom
- Living Room
- Wood Flooring
- 1 Car Detached Garage
- Bungalow
About This Home
As of November 2022Cute bungalow with finished walk up attic to add 2 bedrooms or use as man cave or hobby area. Hardwood floors in all bedrooms and hallways. Kitchen and dining area have tile floor. Newer fridge, dishwasher and washer and dryer included. Electric range also included. Full unfinished basement with laundry hook ups, laundry sink and dehumidifier. Great starter home or if you are ready to downsize. Schedule an appointment go take a look!
Last Agent to Sell the Property
Jewel Baseley
R Realty Listed on: 07/29/2022
Home Details
Home Type
- Single Family
Est. Annual Taxes
- $1,693
Year Built
- Built in 1940
Lot Details
- 5,227 Sq Ft Lot
- Lot Dimensions are 77 x 70
Home Design
- Bungalow
- Asphalt Shingled Roof
- Wood Siding
Interior Spaces
- 1,209 Sq Ft Home
- Ceiling Fan
- Family Room
- Living Room
- Dining Room
- Wood Flooring
- Basement Fills Entire Space Under The House
- Walkup Attic
Kitchen
- Range
- Dishwasher
Bedrooms and Bathrooms
- 4 Bedrooms
- Main Floor Bedroom
- 1 Full Bathroom
Laundry
- Dryer
- Washer
Parking
- 1 Car Detached Garage
- Gravel Driveway
Additional Features
- Deck
- Forced Air Heating and Cooling System
Listing and Financial Details
- Homestead Exemption
Ownership History
Purchase Details
Home Financials for this Owner
Home Financials are based on the most recent Mortgage that was taken out on this home.Purchase Details
Home Financials for this Owner
Home Financials are based on the most recent Mortgage that was taken out on this home.Purchase Details
Home Financials for this Owner
Home Financials are based on the most recent Mortgage that was taken out on this home.Purchase Details
Home Financials for this Owner
Home Financials are based on the most recent Mortgage that was taken out on this home.Similar Homes in Creston, IA
Home Values in the Area
Average Home Value in this Area
Purchase History
| Date | Type | Sale Price | Title Company |
|---|---|---|---|
| Warranty Deed | -- | -- | |
| Warranty Deed | -- | None Listed On Document | |
| Warranty Deed | -- | None Available | |
| Warranty Deed | $59,500 | None Available | |
| Warranty Deed | $56,000 | None Available |
Mortgage History
| Date | Status | Loan Amount | Loan Type |
|---|---|---|---|
| Open | $55,000 | Credit Line Revolving | |
| Previous Owner | $53,550 | New Conventional | |
| Previous Owner | $44,800 | Adjustable Rate Mortgage/ARM | |
| Previous Owner | $11,200 | Stand Alone Second |
Property History
| Date | Event | Price | Change | Sq Ft Price |
|---|---|---|---|---|
| 11/04/2022 11/04/22 | Sold | $79,600 | -8.0% | $66 / Sq Ft |
| 09/29/2022 09/29/22 | Pending | -- | -- | -- |
| 09/12/2022 09/12/22 | For Sale | $86,500 | 0.0% | $72 / Sq Ft |
| 08/02/2022 08/02/22 | Pending | -- | -- | -- |
| 07/29/2022 07/29/22 | For Sale | $86,500 | +12.3% | $72 / Sq Ft |
| 11/25/2016 11/25/16 | Sold | $77,000 | -3.6% | $64 / Sq Ft |
| 08/03/2016 08/03/16 | Pending | -- | -- | -- |
| 05/17/2016 05/17/16 | For Sale | $79,900 | -- | $66 / Sq Ft |
Tax History Compared to Growth
Tax History
| Year | Tax Paid | Tax Assessment Tax Assessment Total Assessment is a certain percentage of the fair market value that is determined by local assessors to be the total taxable value of land and additions on the property. | Land | Improvement |
|---|---|---|---|---|
| 2024 | $1,254 | $78,900 | $10,170 | $68,730 |
| 2023 | $1,414 | $65,420 | $9,640 | $55,780 |
| 2022 | $1,398 | $67,440 | $9,640 | $57,800 |
| 2021 | $1,398 | $63,030 | $9,010 | $54,020 |
| 2020 | $1,450 | $67,320 | $7,510 | $59,810 |
| 2019 | $1,486 | $67,320 | $0 | $0 |
| 2018 | $1,414 | $67,320 | $0 | $0 |
| 2017 | $1,414 | $64,360 | $0 | $0 |
| 2016 | $1,546 | $64,360 | $0 | $0 |
| 2015 | $1,546 | $59,050 | $0 | $0 |
| 2014 | $1,456 | $59,050 | $0 | $0 |
Agents Affiliated with this Home
-
J
Seller's Agent in 2022
Jewel Baseley
R Realty
-
Drew Henderson
D
Buyer's Agent in 2022
Drew Henderson
Hometown Realty
(641) 782-3205
18 in this area
22 Total Sales
-
Kristin Flaherty
K
Seller's Agent in 2016
Kristin Flaherty
Stoney Oak Properties LLC
(641) 342-0507
3 in this area
117 Total Sales
Map
Source: NoCoast MLS
MLS Number: NOC6301096
APN: 0512105001
- 1100 W Jefferson St
- 209 S Lincoln St
- 1104 W Adams St
- 104 S Sumner Ave
- 101 S Stone St
- 915 W Montgomery St
- 203 N Jarvis St
- 1109 W Mills St
- 204 N Spruce St
- 607 S Stone St
- 600 W Adams St Unit B South Side
- 609 W Montgomery St
- 907 W Howard St
- 519 New York Ave
- 602 W Montgomery St
- 103 N Sycamore St
- 500 N Bureau St
- 307 N Spruce St
- 700 Hickory St
- 516 W Mills St
