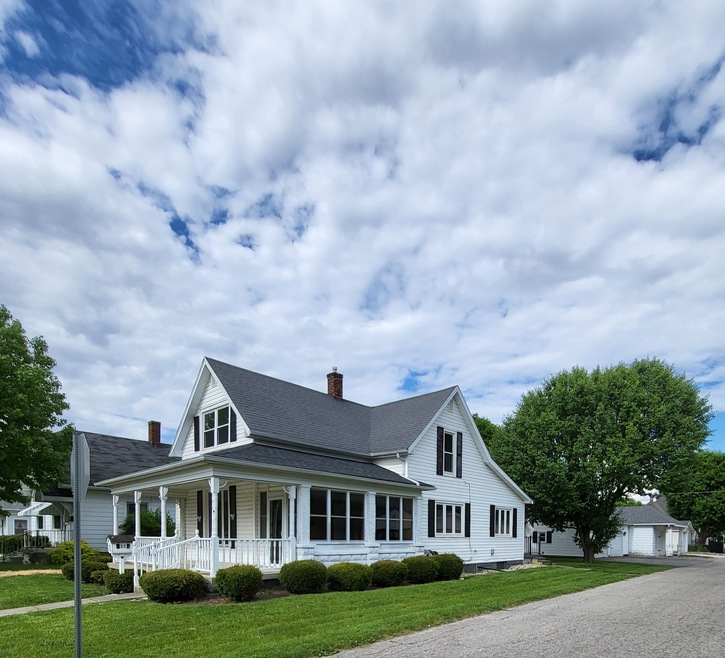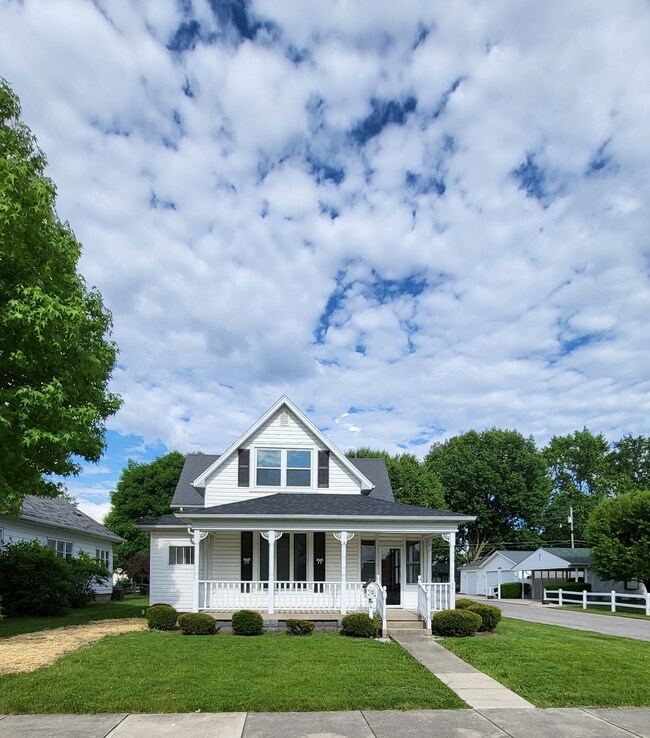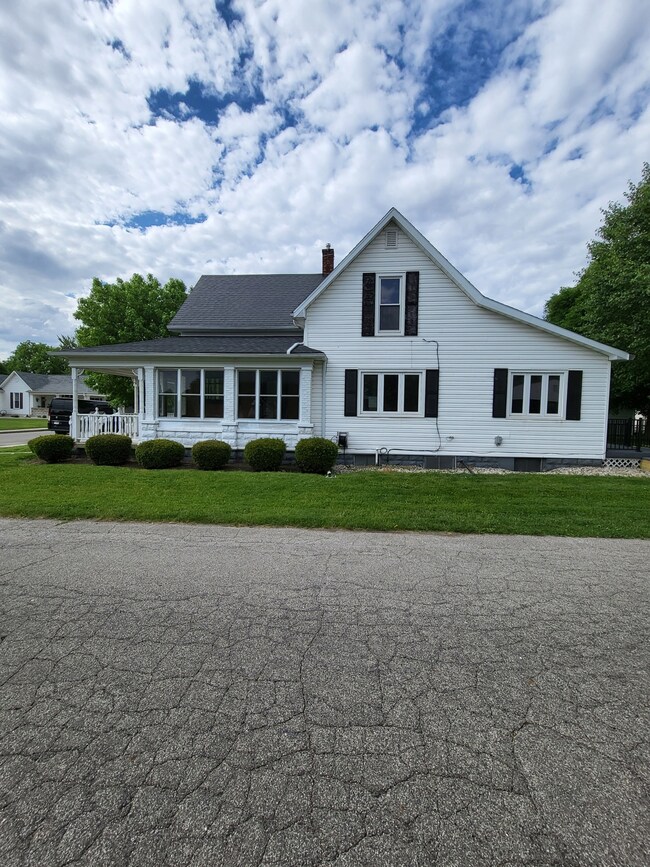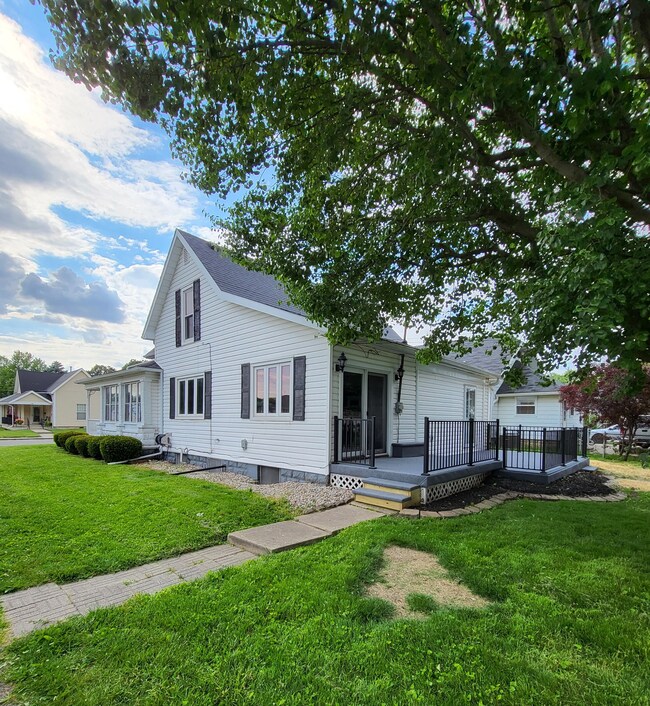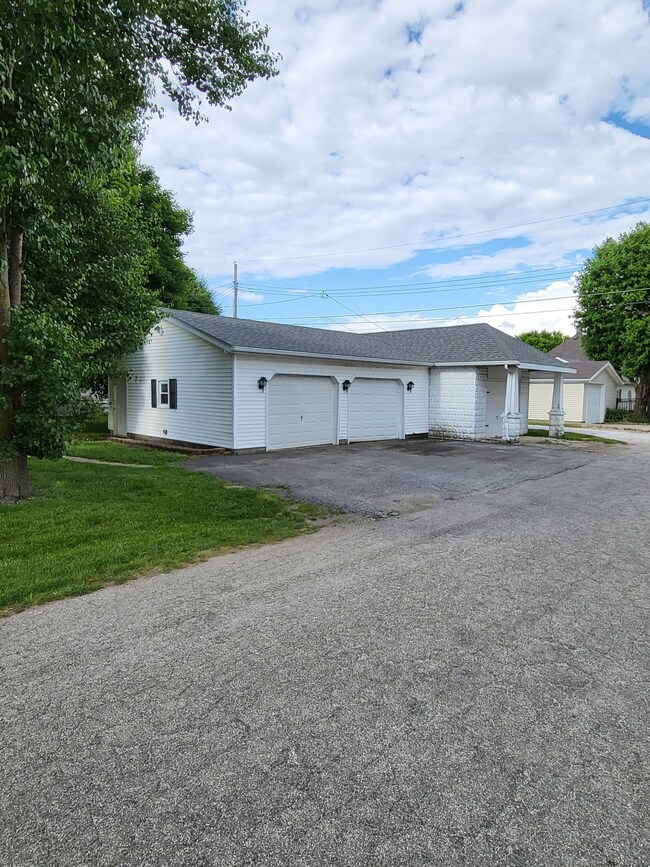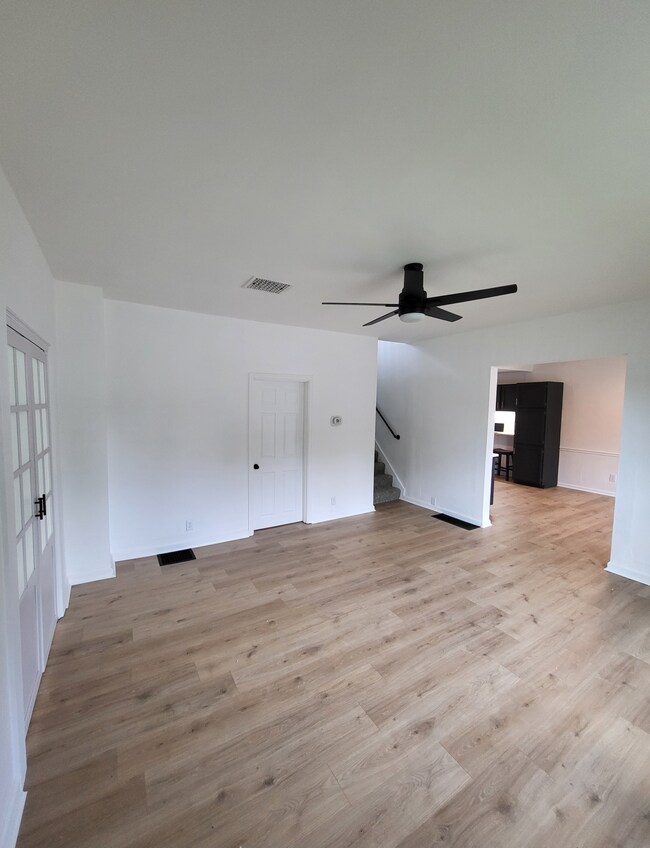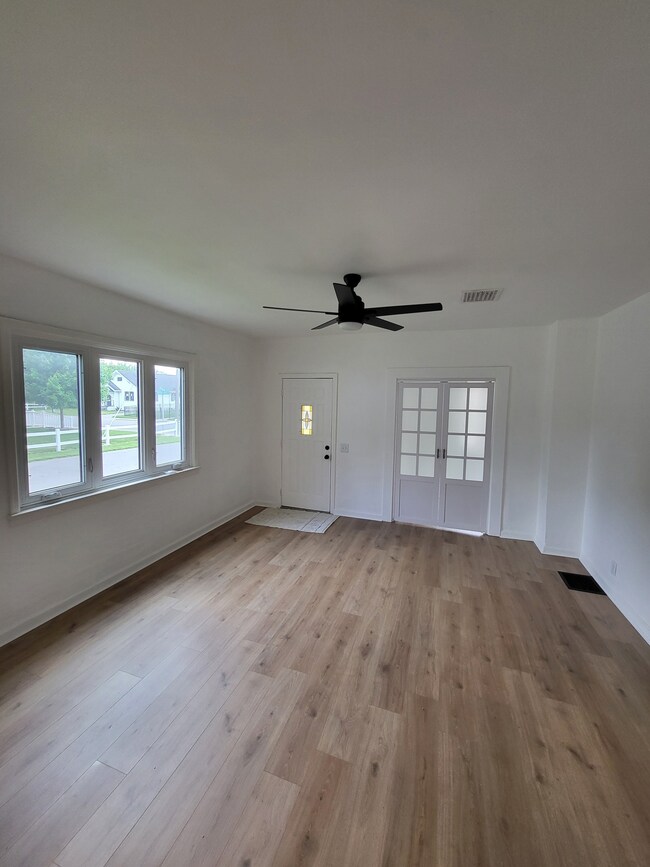
201 N 11th St Elwood, IN 46036
Highlights
- No HOA
- Programmable Thermostat
- Combination Kitchen and Dining Room
- 3 Car Detached Garage
- Forced Air Heating System
- Carpet
About This Home
As of October 2023Welcome to this charming 3 bedroom, 1 bathroom home situated on a corner lot, offering 1,936 sq. feet of living space. Inside, you are greeted with natural light in almost every room. Coming from the sun room, the living room opens up into the spacious kitchen that provides abundant cabinet space and new quartz counter tops. The bathroom is on the main level and can be accessed from the master bedroom or the large laundry/flex room. You can wake up in the morning and sip coffee on the front porch and come evening relax on the opened back porch that is shaded by mature trees. Just off the back porch sits the large detached 3 car garage with 1 oversized bay. Don't miss out on the opportunity to make this house your new home!
Last Agent to Sell the Property
Greenside Realty Group License #RB20001836 Listed on: 05/31/2023
Home Details
Home Type
- Single Family
Est. Annual Taxes
- $962
Year Built
- Built in 1893
Lot Details
- 7,250 Sq Ft Lot
Parking
- 3 Car Detached Garage
Home Design
- Brick Foundation
- Block Foundation
- Vinyl Siding
Interior Spaces
- 1.5-Story Property
- Vinyl Clad Windows
- Combination Kitchen and Dining Room
- Basement
Kitchen
- Electric Oven
- Microwave
- Dishwasher
Flooring
- Carpet
- Laminate
Bedrooms and Bathrooms
- 3 Bedrooms
- 1 Full Bathroom
Schools
- Elwood Elementary School
- Elwood Intermediate School
Utilities
- Forced Air Heating System
- Programmable Thermostat
- Water Heater
Community Details
- No Home Owners Association
Listing and Financial Details
- Tax Lot 144
- Assessor Parcel Number 480409403167000027
Ownership History
Purchase Details
Home Financials for this Owner
Home Financials are based on the most recent Mortgage that was taken out on this home.Purchase Details
Purchase Details
Home Financials for this Owner
Home Financials are based on the most recent Mortgage that was taken out on this home.Similar Homes in Elwood, IN
Home Values in the Area
Average Home Value in this Area
Purchase History
| Date | Type | Sale Price | Title Company |
|---|---|---|---|
| Warranty Deed | $182,800 | Rowland Title | |
| Sheriffs Deed | $80,000 | -- | |
| Deed | $74,500 | Absolute Title |
Mortgage History
| Date | Status | Loan Amount | Loan Type |
|---|---|---|---|
| Open | $186,730 | VA | |
| Previous Owner | $75,606 | New Conventional | |
| Previous Owner | $22,718 | New Conventional | |
| Previous Owner | $37,000 | New Conventional | |
| Previous Owner | $16,500 | Unknown | |
| Previous Owner | $7,995 | Unknown | |
| Previous Owner | $38,017 | Unknown |
Property History
| Date | Event | Price | Change | Sq Ft Price |
|---|---|---|---|---|
| 07/21/2025 07/21/25 | Price Changed | $209,000 | -3.2% | $113 / Sq Ft |
| 06/24/2025 06/24/25 | Price Changed | $215,900 | -1.8% | $117 / Sq Ft |
| 05/29/2025 05/29/25 | For Sale | $219,900 | +20.3% | $119 / Sq Ft |
| 10/27/2023 10/27/23 | Sold | $182,800 | 0.0% | $94 / Sq Ft |
| 10/27/2023 10/27/23 | Pending | -- | -- | -- |
| 10/27/2023 10/27/23 | For Sale | $182,800 | 0.0% | $94 / Sq Ft |
| 08/14/2023 08/14/23 | Sold | $182,800 | -1.2% | $94 / Sq Ft |
| 07/01/2023 07/01/23 | Pending | -- | -- | -- |
| 06/27/2023 06/27/23 | Price Changed | $185,000 | 0.0% | $96 / Sq Ft |
| 06/27/2023 06/27/23 | For Sale | $185,000 | -1.6% | $96 / Sq Ft |
| 06/03/2023 06/03/23 | Pending | -- | -- | -- |
| 06/03/2023 06/03/23 | Price Changed | $188,000 | +1.9% | $97 / Sq Ft |
| 05/31/2023 05/31/23 | For Sale | $184,500 | -- | $95 / Sq Ft |
Tax History Compared to Growth
Tax History
| Year | Tax Paid | Tax Assessment Tax Assessment Total Assessment is a certain percentage of the fair market value that is determined by local assessors to be the total taxable value of land and additions on the property. | Land | Improvement |
|---|---|---|---|---|
| 2024 | $3,114 | $152,500 | $13,700 | $138,800 |
| 2023 | $1,903 | $92,100 | $13,000 | $79,100 |
| 2022 | $1,048 | $91,600 | $12,300 | $79,300 |
| 2021 | $952 | $84,400 | $12,300 | $72,100 |
| 2020 | $916 | $80,400 | $11,700 | $68,700 |
| 2019 | $894 | $78,400 | $11,700 | $66,700 |
| 2018 | $276 | $73,900 | $11,700 | $62,200 |
| 2017 | $303 | $77,300 | $11,700 | $65,600 |
| 2016 | $388 | $81,400 | $11,700 | $69,700 |
| 2014 | $338 | $80,200 | $11,700 | $68,500 |
| 2013 | $338 | $80,200 | $11,700 | $68,500 |
Agents Affiliated with this Home
-
J
Seller's Agent in 2025
Jeffrey Cummings
RE/MAX Complete
-
R
Seller Co-Listing Agent in 2025
Richard Pyle
RE/MAX Complete
-
R
Seller's Agent in 2023
RACI NonMember
NonMember RACI
-
L
Seller's Agent in 2023
London Leavell
Greenside Realty Group
-
G
Buyer's Agent in 2023
Gina Key
The Hardie Group
-
N
Buyer's Agent in 2023
Non-BLC Member
MIBOR REALTOR® Association
Map
Source: MIBOR Broker Listing Cooperative®
MLS Number: 21924135
APN: 48-04-09-403-167.000-027
- 212 N 13th St
- 0 N C St at N 10th St
- 221 N 9th St
- 1302 Main St
- 418 N 14th St
- 907 S A St
- 513 N 13th St
- 0 12 St N Unit MBR22051538
- 0 N 12th St Unit MBR22045412
- 0 N 12th St Unit MBR22045414
- 849 N 11th St
- 1303 S D St
- 0 N D St Unit MBR22050981
- xxx N D St
- 740 N 13th St
- 600 S 9th St
- 815 N 12th St
- 817 N 12th St
- 823 N 12th St
- 1621 N E St
