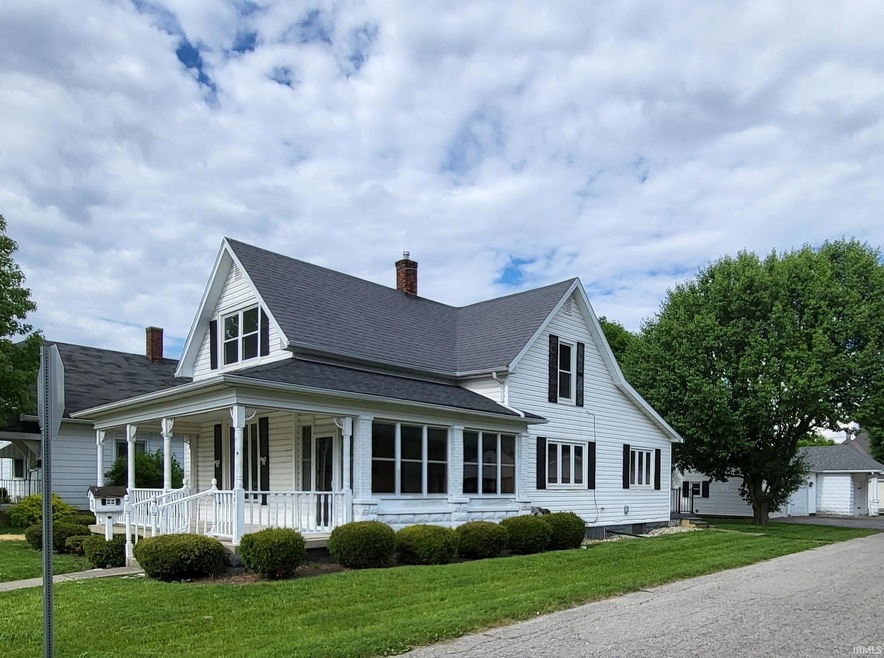
201 N 11th St Elwood, IN 46036
Highlights
- Traditional Architecture
- Corner Lot
- 2 Car Detached Garage
About This Home
As of October 20233 Bedroom, 1 bath 2 story home with 4 car detached garage. MIBOR listing sold by The Hardie Group.
Last Agent to Sell the Property
RACI NonMember
NonMember RACI Listed on: 10/27/2023
Home Details
Home Type
- Single Family
Est. Annual Taxes
- $962
Year Built
- Built in 1893
Lot Details
- 7,405 Sq Ft Lot
- Lot Dimensions are 50 x 145
- Corner Lot
- Level Lot
Parking
- 2 Car Detached Garage
Home Design
- Traditional Architecture
- Vinyl Construction Material
Interior Spaces
- 1,936 Sq Ft Home
- 2-Story Property
- Crawl Space
Bedrooms and Bathrooms
- 3 Bedrooms
- 1 Full Bathroom
Schools
- Elwood Elementary And Middle School
- Elwood High School
Utilities
- Heat Pump System
Listing and Financial Details
- Assessor Parcel Number 48-04-09-403-167.000-027
Ownership History
Purchase Details
Home Financials for this Owner
Home Financials are based on the most recent Mortgage that was taken out on this home.Purchase Details
Purchase Details
Home Financials for this Owner
Home Financials are based on the most recent Mortgage that was taken out on this home.Similar Homes in Elwood, IN
Home Values in the Area
Average Home Value in this Area
Purchase History
| Date | Type | Sale Price | Title Company |
|---|---|---|---|
| Warranty Deed | $182,800 | Rowland Title | |
| Sheriffs Deed | $80,000 | -- | |
| Deed | $74,500 | Absolute Title |
Mortgage History
| Date | Status | Loan Amount | Loan Type |
|---|---|---|---|
| Open | $186,730 | VA | |
| Previous Owner | $75,606 | New Conventional | |
| Previous Owner | $22,718 | New Conventional | |
| Previous Owner | $37,000 | New Conventional | |
| Previous Owner | $16,500 | Unknown | |
| Previous Owner | $7,995 | Unknown | |
| Previous Owner | $38,017 | Unknown |
Property History
| Date | Event | Price | Change | Sq Ft Price |
|---|---|---|---|---|
| 06/24/2025 06/24/25 | Price Changed | $215,900 | -1.8% | $117 / Sq Ft |
| 05/29/2025 05/29/25 | For Sale | $219,900 | +20.3% | $119 / Sq Ft |
| 10/27/2023 10/27/23 | Sold | $182,800 | 0.0% | $94 / Sq Ft |
| 10/27/2023 10/27/23 | Pending | -- | -- | -- |
| 10/27/2023 10/27/23 | For Sale | $182,800 | 0.0% | $94 / Sq Ft |
| 08/14/2023 08/14/23 | Sold | $182,800 | -1.2% | $94 / Sq Ft |
| 07/01/2023 07/01/23 | Pending | -- | -- | -- |
| 06/27/2023 06/27/23 | Price Changed | $185,000 | 0.0% | $96 / Sq Ft |
| 06/27/2023 06/27/23 | For Sale | $185,000 | -1.6% | $96 / Sq Ft |
| 06/03/2023 06/03/23 | Pending | -- | -- | -- |
| 06/03/2023 06/03/23 | Price Changed | $188,000 | +1.9% | $97 / Sq Ft |
| 05/31/2023 05/31/23 | For Sale | $184,500 | -- | $95 / Sq Ft |
Tax History Compared to Growth
Tax History
| Year | Tax Paid | Tax Assessment Tax Assessment Total Assessment is a certain percentage of the fair market value that is determined by local assessors to be the total taxable value of land and additions on the property. | Land | Improvement |
|---|---|---|---|---|
| 2024 | $3,114 | $152,500 | $13,700 | $138,800 |
| 2023 | $1,903 | $92,100 | $13,000 | $79,100 |
| 2022 | $1,048 | $91,600 | $12,300 | $79,300 |
| 2021 | $952 | $84,400 | $12,300 | $72,100 |
| 2020 | $916 | $80,400 | $11,700 | $68,700 |
| 2019 | $894 | $78,400 | $11,700 | $66,700 |
| 2018 | $276 | $73,900 | $11,700 | $62,200 |
| 2017 | $303 | $77,300 | $11,700 | $65,600 |
| 2016 | $388 | $81,400 | $11,700 | $69,700 |
| 2014 | $338 | $80,200 | $11,700 | $68,500 |
| 2013 | $338 | $80,200 | $11,700 | $68,500 |
Agents Affiliated with this Home
-
Jeffrey Cummings

Seller's Agent in 2025
Jeffrey Cummings
RE/MAX Complete
(317) 370-4664
11 in this area
579 Total Sales
-
Richard Pyle

Seller Co-Listing Agent in 2025
Richard Pyle
RE/MAX Complete
(317) 702-7022
1 in this area
11 Total Sales
-
R
Seller's Agent in 2023
RACI NonMember
NonMember RACI
-
London Leavell
L
Seller's Agent in 2023
London Leavell
Greenside Realty Group
(765) 425-5805
26 in this area
37 Total Sales
-
Gina Key

Buyer's Agent in 2023
Gina Key
The Hardie Group
(765) 210-9275
7 in this area
1,006 Total Sales
-
Non-BLC Member
N
Buyer's Agent in 2023
Non-BLC Member
MIBOR REALTOR® Association
Map
Source: Indiana Regional MLS
MLS Number: 202339612
APN: 48-04-09-403-167.000-027
- 212 N 13th St
- 0 N C St at N 10th St
- 221 N 9th St
- 1302 Main St
- 418 N 14th St
- 924 S B St
- 907 S A St
- 513 N 13th St
- 0 N 12th St Unit MBR22045412
- 0 N 12th St Unit MBR22045414
- 849 N 11th St
- 1333 S B St
- 709 S A St
- 1527 N C St
- 1303 S D St
- 0 N D St Unit MBR22050981
- xxx N D St
- 600 S 9th St
- 815 N 12th St
- 817 N 12th St
