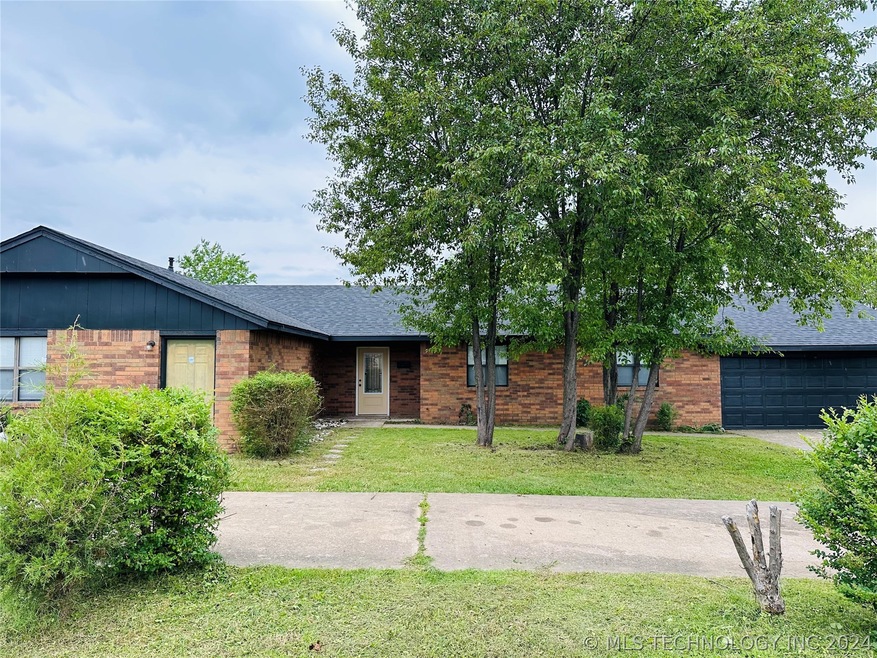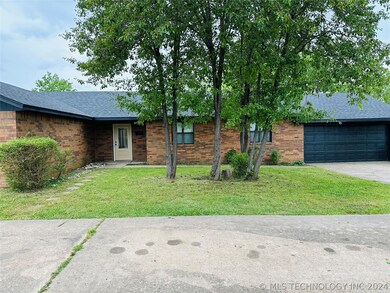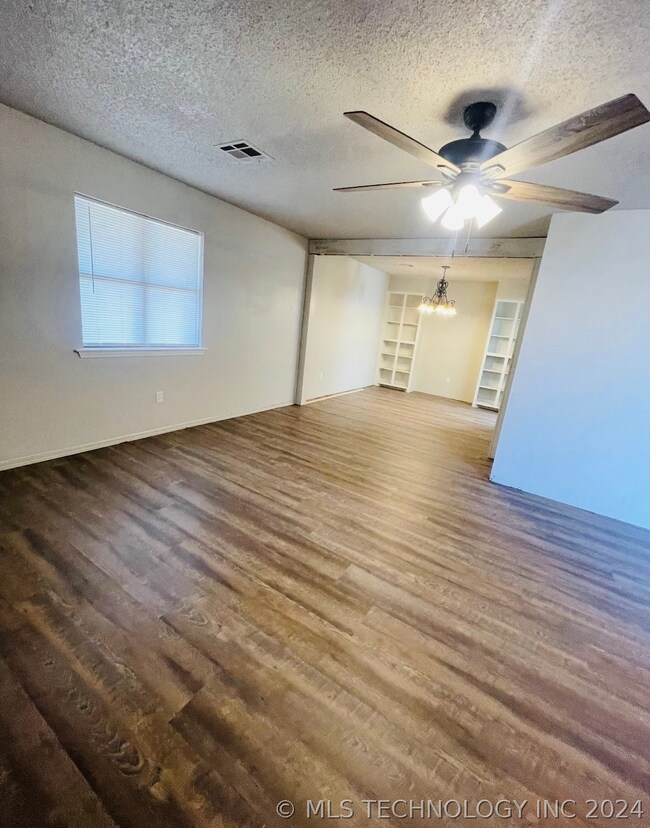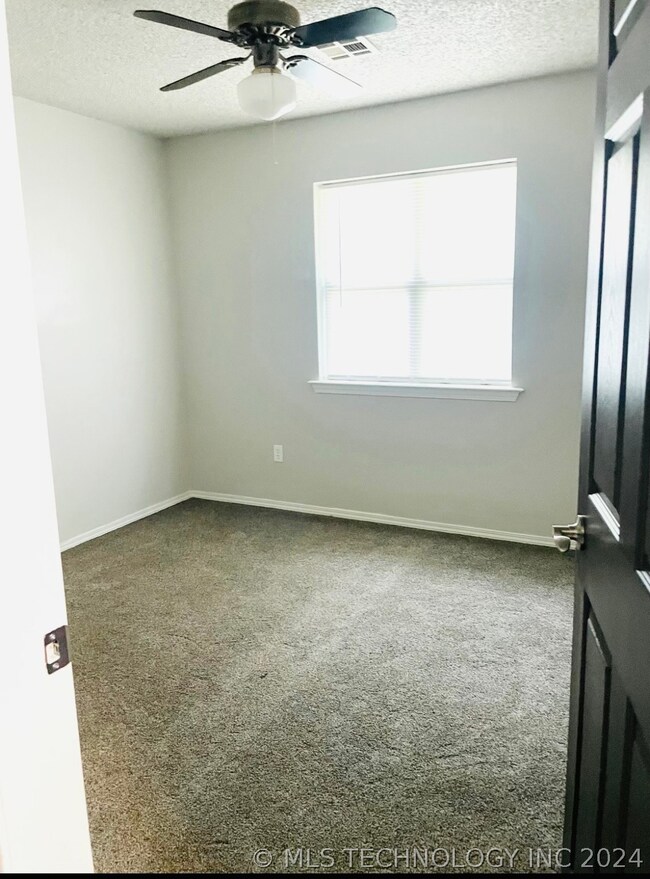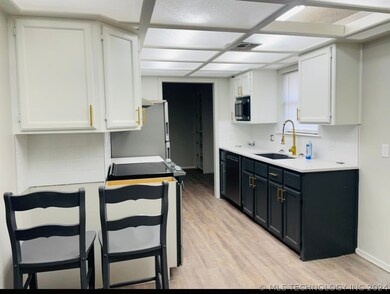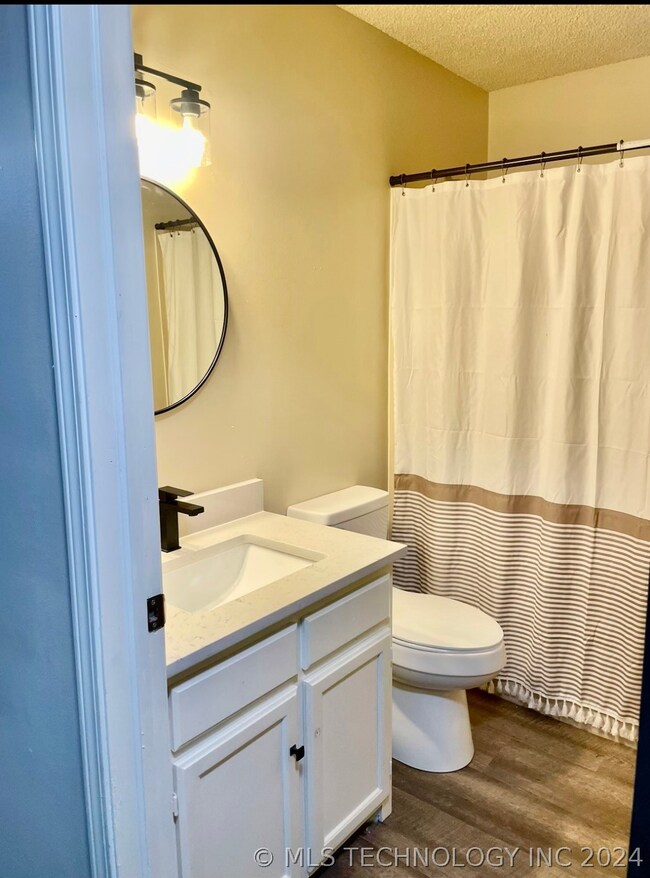
201 N 14th St Henryetta, OK 74437
Highlights
- 0.57 Acre Lot
- Mature Trees
- Corner Lot
- Craftsman Architecture
- Deck
- Quartz Countertops
About This Home
As of May 2024Fully updated top to bottom. New roof. Four bedrooms and three full bathrooms. Beautiful home in a good neighborhood.
Last Agent to Sell the Property
AR Realty Group LLC License #185520 Listed on: 05/13/2024
Home Details
Home Type
- Single Family
Est. Annual Taxes
- $1,526
Year Built
- Built in 1987
Lot Details
- 0.57 Acre Lot
- East Facing Home
- Corner Lot
- Mature Trees
Parking
- 2 Car Attached Garage
Home Design
- Craftsman Architecture
- Brick Exterior Construction
- Slab Foundation
- Wood Frame Construction
- Fiberglass Roof
- Asphalt
Interior Spaces
- 1,656 Sq Ft Home
- 1-Story Property
- Aluminum Window Frames
- Washer and Electric Dryer Hookup
Kitchen
- Electric Oven
- Electric Range
- Microwave
- Dishwasher
- Quartz Countertops
Flooring
- Carpet
- Laminate
Bedrooms and Bathrooms
- 4 Bedrooms
- 3 Full Bathrooms
Outdoor Features
- Deck
Schools
- Henryetta Elementary And Middle School
- Henryetta High School
Utilities
- Zoned Heating and Cooling
- Gas Water Heater
Community Details
- No Home Owners Association
- Keys I Subdivision
- Greenbelt
Ownership History
Purchase Details
Home Financials for this Owner
Home Financials are based on the most recent Mortgage that was taken out on this home.Purchase Details
Home Financials for this Owner
Home Financials are based on the most recent Mortgage that was taken out on this home.Purchase Details
Home Financials for this Owner
Home Financials are based on the most recent Mortgage that was taken out on this home.Similar Homes in Henryetta, OK
Home Values in the Area
Average Home Value in this Area
Purchase History
| Date | Type | Sale Price | Title Company |
|---|---|---|---|
| Warranty Deed | $172,500 | Apex Title | |
| Special Warranty Deed | $60,000 | Fidelity National Title | |
| Warranty Deed | $133,000 | None Available |
Mortgage History
| Date | Status | Loan Amount | Loan Type |
|---|---|---|---|
| Open | $168,884 | FHA | |
| Previous Owner | $26,600 | Stand Alone Second |
Property History
| Date | Event | Price | Change | Sq Ft Price |
|---|---|---|---|---|
| 05/17/2024 05/17/24 | Sold | $172,500 | -0.5% | $104 / Sq Ft |
| 05/13/2024 05/13/24 | Pending | -- | -- | -- |
| 05/13/2024 05/13/24 | For Sale | $173,400 | +189.0% | $105 / Sq Ft |
| 12/05/2023 12/05/23 | Sold | $60,000 | +13.2% | $36 / Sq Ft |
| 10/31/2023 10/31/23 | Pending | -- | -- | -- |
| 10/10/2023 10/10/23 | For Sale | $53,000 | -- | $32 / Sq Ft |
Tax History Compared to Growth
Tax History
| Year | Tax Paid | Tax Assessment Tax Assessment Total Assessment is a certain percentage of the fair market value that is determined by local assessors to be the total taxable value of land and additions on the property. | Land | Improvement |
|---|---|---|---|---|
| 2024 | $1,677 | $16,646 | $960 | $15,686 |
| 2023 | $1,526 | $16,646 | $960 | $15,686 |
| 2022 | $1,588 | $17,221 | $899 | $16,322 |
| 2021 | $1,610 | $17,221 | $899 | $16,322 |
| 2020 | $1,610 | $17,220 | $869 | $16,351 |
| 2019 | $1,590 | $17,220 | $869 | $16,351 |
| 2018 | $1,598 | $17,220 | $869 | $16,351 |
| 2017 | $1,601 | $17,220 | $869 | $16,351 |
| 2016 | $1,551 | $16,719 | $698 | $16,021 |
| 2015 | $1,204 | $16,232 | $941 | $15,291 |
| 2014 | $1,185 | $15,760 | $890 | $14,870 |
Agents Affiliated with this Home
-
T
Seller's Agent in 2024
Taylor Mustin
AR Realty Group LLC
(918) 510-4475
12 in this area
55 Total Sales
-

Seller's Agent in 2023
Brian Kirk
Coldwell Banker Select
(918) 869-7080
2 in this area
124 Total Sales
-

Buyer's Agent in 2023
Holly Hamilton
Walters Real Estate
(918) 758-6687
4 in this area
189 Total Sales
Map
Source: MLS Technology
MLS Number: 2416965
APN: 2472-00-019-006-0-001-00
- 1202 W Broadway St
- 405 N 11th St
- 1107 W Broadway St
- 710 N 14th St
- 1018 W Merrick St
- 909 W Moore St
- 810 W Gentry St
- 805 W Gentry St
- 805 W Cummings St
- 306 S 9th St
- 311 N 7th St
- 904 W Corporation St
- 710 W Meacham St
- 502 S 8th St
- 104500 S 4095 Rd
- 406 W Cummings St
- 305 W Gentry St
- 512 N 4th St
- 6 S 1080 Rd
- 901 N 5th St
