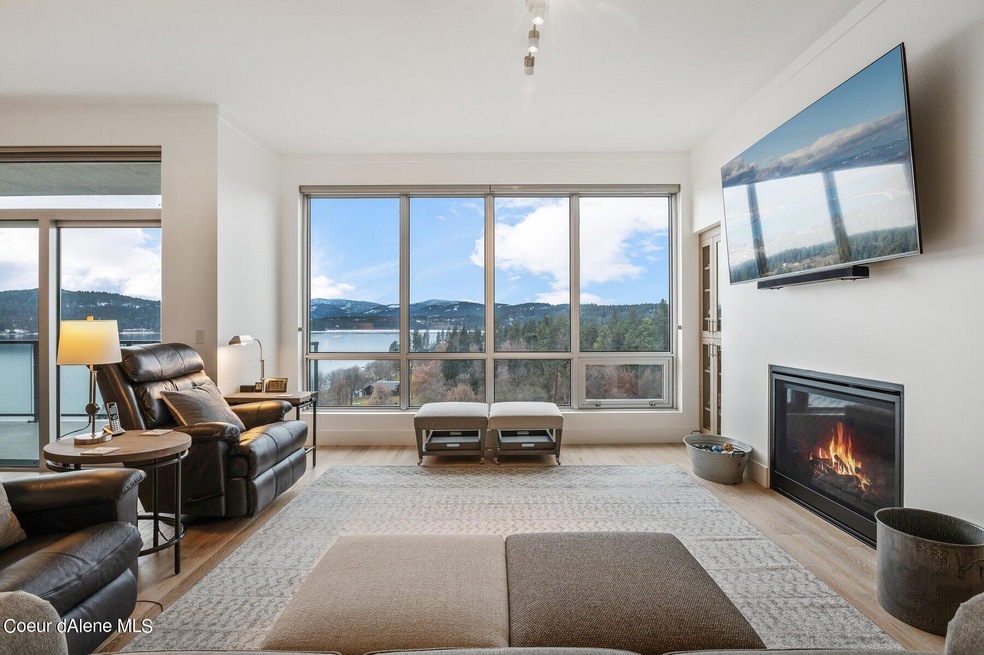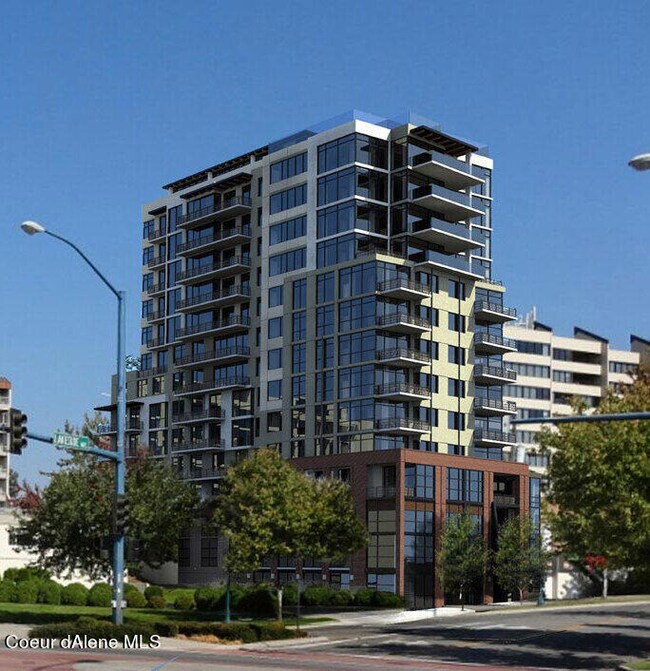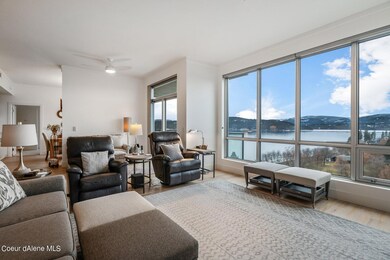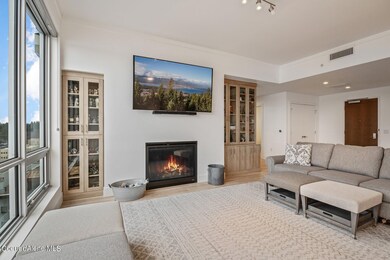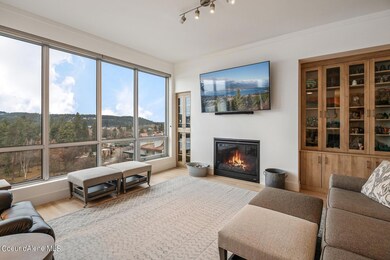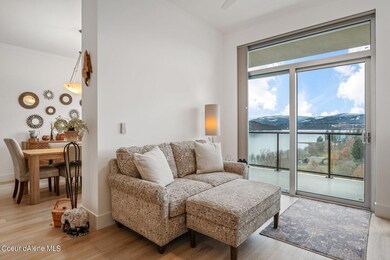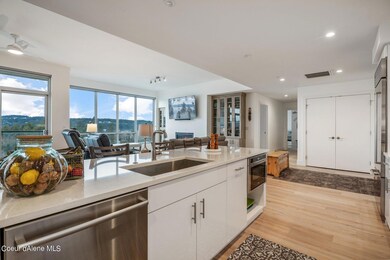
201 N 1st St Unit 1203 Coeur D'Alene, ID 83814
Downtown Coeur d'Alene NeighborhoodHighlights
- Primary Bedroom Suite
- River View
- Wood Flooring
- Bryan Elementary School Rated A-
- Waterfront
- 2-minute walk to Coeur d'Alene City Park and Independence Point
About This Home
As of March 2023Incredible opportunity to live in one of CDA's premier luxury condo buildings, with ONE OF THE BEST VIEWS IN DOWNTOWN! Enter this beautiful 12th floor condo & be mesmerized by stunning lake views & sunsets. Open floor plan w/ 3 bedrooms & 3 full baths. Kitchen has top of the line appliances & large quartz island/breakfast bar. Master bedroom suite has separate sitting/office area w/custom workspace & huge bathroom w/soaking tub & walk in shower. Many other custom built-ins: dining room wet bar/buffet display cabinets; master walk-in closet w/dressers & closed cupboards; 3rd bedroom w/large work space shelves & cupboards; (3) living area display cabinets; & a wall of cupboards in large laundry room. Enjoy the RESORT LIFESTYLE on the Club Level with a state-of-the-art fitness center; panoramic lake & city views; large hot tub on open patio area w/table fire bowls; club room w/full kitchen. 4th floor dog run too! Truly a fun & convenient downtown lifestyle.
Last Agent to Sell the Property
Windermere/Coeur d'Alene Realty Inc License #SP16982 Listed on: 02/14/2023

Property Details
Home Type
- Condominium
Est. Annual Taxes
- $8,903
Year Built
- Built in 2020
Lot Details
- Waterfront
- Open Space
- 1 Common Wall
- Landscaped
- Open Lot
Parking
- Paved Parking
Property Views
- River
- Lake
- City
- Mountain
Home Design
- Brick Exterior Construction
- Concrete Foundation
- Slab Foundation
- Rolled or Hot Mop Roof
- Steel Siding
Interior Spaces
- 2,529 Sq Ft Home
- Gas Fireplace
- Smart Thermostat
Kitchen
- Breakfast Bar
- Gas Oven or Range
- <<microwave>>
- Dishwasher
- Wine Refrigerator
- Kitchen Island
- Disposal
Flooring
- Wood
- Carpet
- Tile
Bedrooms and Bathrooms
- 3 Bedrooms | 2 Main Level Bedrooms
- Primary Bedroom Suite
- 3 Bathrooms
Laundry
- Electric Dryer
- Washer
Outdoor Features
- Covered Deck
- Exterior Lighting
Utilities
- Forced Air Heating and Cooling System
- Heating System Uses Natural Gas
- Gas Available
- High Speed Internet
- Cable TV Available
Community Details
- Property has a Home Owners Association
- Association fees include ground maintenance, sewer, snow removal, trash, water
- One Lakeside Condo Association
- One Lakeside Condos Subdivision
Listing and Financial Details
- Assessor Parcel Number CL479RU12030
Ownership History
Purchase Details
Purchase Details
Home Financials for this Owner
Home Financials are based on the most recent Mortgage that was taken out on this home.Purchase Details
Similar Homes in Coeur D'Alene, ID
Home Values in the Area
Average Home Value in this Area
Purchase History
| Date | Type | Sale Price | Title Company |
|---|---|---|---|
| Warranty Deed | -- | North Idaho Title | |
| Warranty Deed | -- | Pioneer Title | |
| Warranty Deed | -- | Kootenai County Title Co |
Property History
| Date | Event | Price | Change | Sq Ft Price |
|---|---|---|---|---|
| 07/16/2025 07/16/25 | For Sale | $2,200,000 | +17.3% | $870 / Sq Ft |
| 03/27/2023 03/27/23 | Sold | -- | -- | -- |
| 02/18/2023 02/18/23 | Pending | -- | -- | -- |
| 02/14/2023 02/14/23 | For Sale | $1,875,000 | -- | $741 / Sq Ft |
Tax History Compared to Growth
Tax History
| Year | Tax Paid | Tax Assessment Tax Assessment Total Assessment is a certain percentage of the fair market value that is determined by local assessors to be the total taxable value of land and additions on the property. | Land | Improvement |
|---|---|---|---|---|
| 2024 | $10,075 | $1,767,410 | $1,000 | $1,766,410 |
| 2023 | $10,075 | $1,767,410 | $1,000 | $1,766,410 |
| 2022 | $8,930 | $1,767,410 | $1,000 | $1,766,410 |
| 2021 | $10,440 | $1,298,350 | $1,000 | $1,297,350 |
| 2020 | $0 | $0 | $0 | $0 |
Agents Affiliated with this Home
-
Emily Beutler

Seller's Agent in 2025
Emily Beutler
CENTURY 21 Beutler & Associates
(208) 818-2708
3 in this area
294 Total Sales
-
Paulette Fabian

Seller's Agent in 2023
Paulette Fabian
Windermere/Coeur d'Alene Realty Inc
(208) 664-9221
4 in this area
43 Total Sales
Map
Source: Coeur d'Alene Multiple Listing Service
MLS Number: 23-992
APN: CL479RU12030
- 201 N 1st St Unit 1006
- 201 N 1st St Unit 906
- 201 N 1st St Unit 1102
- 201 N 1st St Unit 1501
- 301 N 1st St Unit 930
- 301 N 1st St Unit 502
- 235 E Indiana Ave
- 503 N 2nd St
- 116 S 3rd St Unit 503
- 116 S 3rd St
- 116 S 3rd St Unit 1104
- 116 S 3rd St Unit 1404
- 116 S 3rd St Unit 1204
- 116 S 3rd St Unit 1004
- 116 S 3rd St Unit 1304
- 116 S 3rd St Unit 605
- 116 S 3rd St Unit 501
- 116 S 3rd St Unit 502
- 116 S 3rd St Unit 704
- 116 S 3rd St Unit 406
