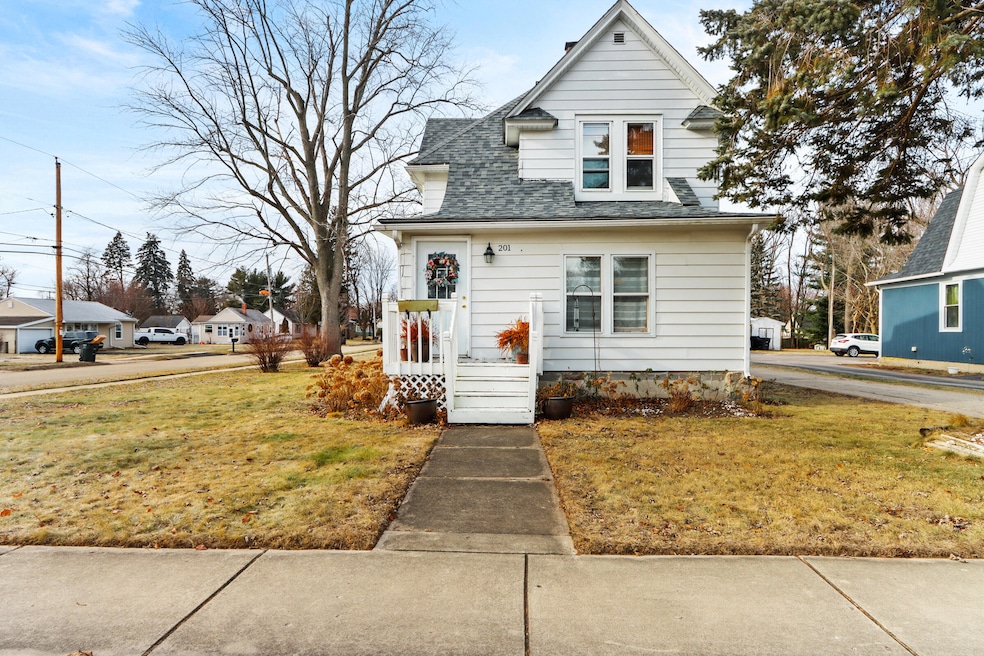
201 N 5th Ave Walworth, WI 53184
Highlights
- Deck
- Corner Lot
- Forced Air Heating and Cooling System
- Victorian Architecture
- 2 Car Detached Garage
- 4-minute walk to Devils Ln Park
About This Home
As of February 2025Charming home with the perfect blend of comfort and style in this beautifully updated 4 bedroom, 2 bathroom home. Step into the inviting enclosed porch perfect for reading, relaxing or enjoying a morning cup of coffee. The master bedroom features a luxurious, fully remodeled ensuite bath. The kitchen has been thoughtfully redesigned with modern touches, ideal for cooking and entertaining. The guest bathroom has also been tastefully updated. The spacious deck overlooks a serene backyard great for outdoor gatherings, cook-outs or quiet mornings. This home combines charm, modern updates with a new furnace and A/C in a fantastic location.
Last Agent to Sell the Property
Berkshire Hathaway Starck Real Estate License #56548-90 Listed on: 01/09/2025

Last Buyer's Agent
Austin Brongiel
Mahler Sotheby's International Realty License #95465-94
Home Details
Home Type
- Single Family
Est. Annual Taxes
- $3,263
Lot Details
- 0.25 Acre Lot
- Corner Lot
Parking
- 2 Car Detached Garage
- Driveway
Home Design
- Victorian Architecture
Interior Spaces
- 1,567 Sq Ft Home
- 2-Story Property
Kitchen
- Oven
- Dishwasher
Bedrooms and Bathrooms
- 4 Bedrooms
- 2 Full Bathrooms
Laundry
- Dryer
- Washer
Basement
- Basement Fills Entire Space Under The House
- Stone or Rock in Basement
Outdoor Features
- Deck
Schools
- Walworth Elementary School
- Big Foot High School
Utilities
- Forced Air Heating and Cooling System
- Heating System Uses Natural Gas
- High Speed Internet
- Cable TV Available
Listing and Financial Details
- Exclusions: Seller's Personal Property
- Assessor Parcel Number VECR 00011
Ownership History
Purchase Details
Home Financials for this Owner
Home Financials are based on the most recent Mortgage that was taken out on this home.Purchase Details
Home Financials for this Owner
Home Financials are based on the most recent Mortgage that was taken out on this home.Similar Home in Walworth, WI
Home Values in the Area
Average Home Value in this Area
Purchase History
| Date | Type | Sale Price | Title Company |
|---|---|---|---|
| Warranty Deed | $293,500 | None Listed On Document | |
| Warranty Deed | $120,000 | Chicago Title Insrance Co |
Mortgage History
| Date | Status | Loan Amount | Loan Type |
|---|---|---|---|
| Previous Owner | $87,400 | New Conventional | |
| Previous Owner | $122,580 | VA | |
| Previous Owner | $95,400 | New Conventional |
Property History
| Date | Event | Price | Change | Sq Ft Price |
|---|---|---|---|---|
| 02/13/2025 02/13/25 | Sold | $293,500 | -0.5% | $187 / Sq Ft |
| 01/08/2025 01/08/25 | For Sale | $295,000 | -- | $188 / Sq Ft |
Tax History Compared to Growth
Tax History
| Year | Tax Paid | Tax Assessment Tax Assessment Total Assessment is a certain percentage of the fair market value that is determined by local assessors to be the total taxable value of land and additions on the property. | Land | Improvement |
|---|---|---|---|---|
| 2024 | $3,263 | $233,900 | $61,300 | $172,600 |
| 2023 | $2,502 | $130,100 | $40,900 | $89,200 |
| 2022 | $2,545 | $130,100 | $40,900 | $89,200 |
| 2021 | $2,435 | $130,100 | $40,900 | $89,200 |
| 2020 | $2,702 | $130,100 | $40,900 | $89,200 |
| 2019 | $2,468 | $130,100 | $40,900 | $89,200 |
| 2018 | $2,269 | $130,100 | $40,900 | $89,200 |
| 2017 | $2,402 | $130,100 | $40,900 | $89,200 |
| 2016 | $2,515 | $130,100 | $40,900 | $89,200 |
| 2015 | $2,470 | $130,100 | $40,900 | $89,200 |
| 2014 | $2,334 | $130,100 | $40,900 | $89,200 |
| 2013 | $2,334 | $130,100 | $40,900 | $89,200 |
Agents Affiliated with this Home
-
Mark Larkin

Seller's Agent in 2025
Mark Larkin
Berkshire Hathaway Starck Real Estate
(262) 853-5576
4 in this area
75 Total Sales
-
A
Buyer's Agent in 2025
Austin Brongiel
Mahler Sotheby's International Realty
Map
Source: Metro MLS
MLS Number: 1903473
APN: VECR00011
- 201 Bonito St
- 258 High St Unit 14
- 254 High St Unit 15
- 325 Kenosha St
- 528 High St
- 111 S 5th Ave
- 301 S 5th Ave
- 307 S 5th Ave
- 226 N Main St Unit 6
- 688 Cook St
- 402 Fairview Dr
- 324 Fairview Dr
- 318 Fairview Dr
- 118 Spring Dr
- 303 Savannah Dr
- 833 Red Hawk Dr
- 312 Fairview (Sbr) Dr
- 318 Fairview (Sbr) Dr
- 410 Savannah Dr
- 880 Windsor Dr Unit J1
