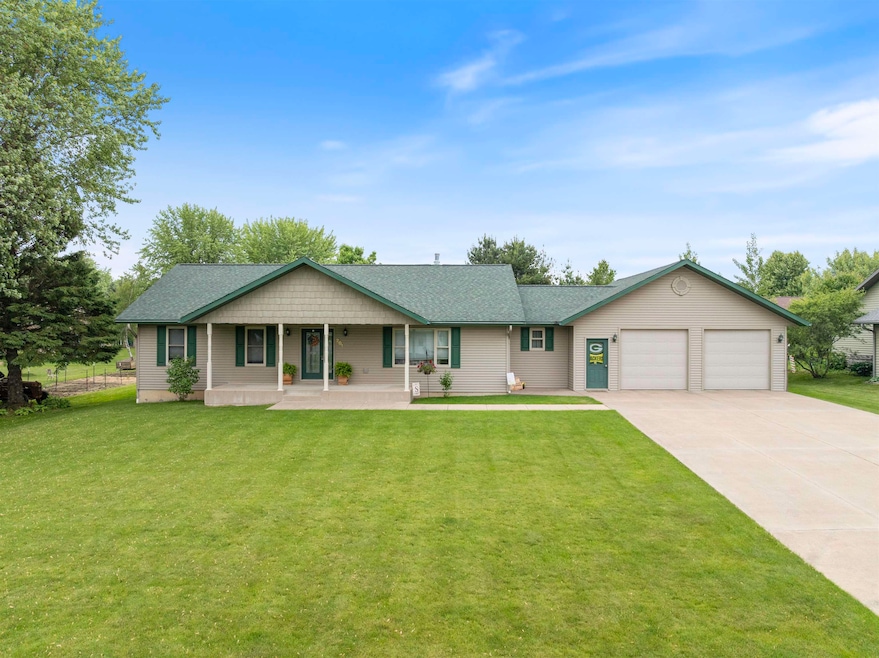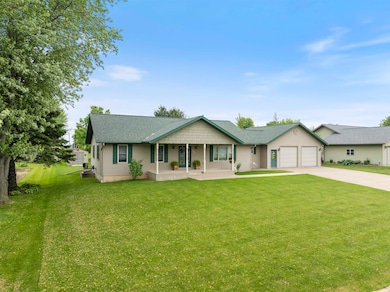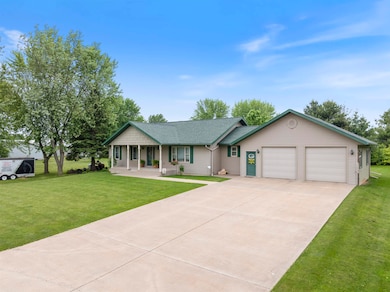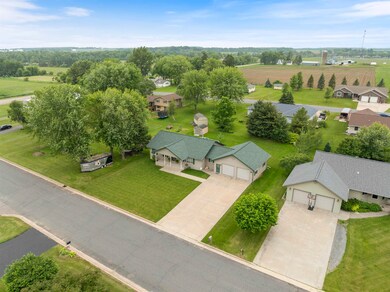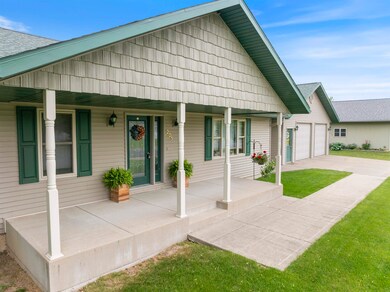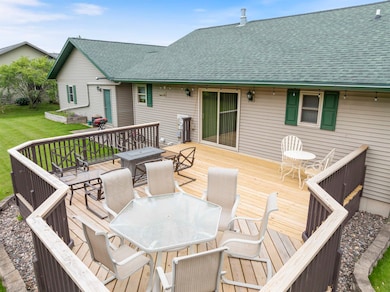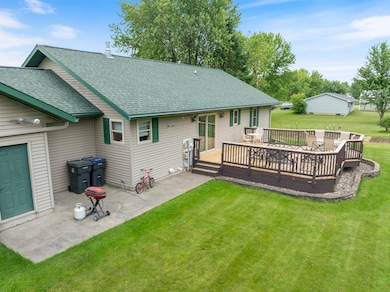
Estimated payment $2,528/month
Highlights
- Deck
- First Floor Utility Room
- Porch
- Ranch Style House
- 2 Car Detached Garage
- Walk-In Closet
About This Home
Exceptionally well maintained 4 Bedroom, 3 Bath ranch home in a quiet neighborhood. Welcome home to this spacious ranch located in a peaceful neighborhood close to local schools. The home boasts a well-designed layout centered around a cozy gas fireplace, creating a warm and inviting focal point for the main living space. The main level features a generous master suite complete with a walk-in closet and private bath. The kitchen is designed with convenience in mind - featuring all included appliances and a large pantry, perfect for meal prep and storage. A spacious dining area opens to a stunning backyard with a large deck, including a unique octagonal space ideal for outdoor dining or entertaining. Enjoy the ease of main-level laundry and the practicality of an oversized, attached garage that is both heated and insulated with two overhead doors with openers. The home's exterior is low maintenance with a new roof installed in 2021, providing peace of mind for years to come. This move-in ready gem combines comfort, functionality, and location -
Last Listed By
BROCK AND DECKER REAL ESTATE, LLC License #95990-94 Listed on: 06/13/2025
Home Details
Home Type
- Single Family
Est. Annual Taxes
- $5,867
Year Built
- Built in 2006
Lot Details
- 0.34 Acre Lot
- Lot Dimensions are 107x139
Home Design
- Ranch Style House
- Poured Concrete
- Shingle Roof
- Vinyl Siding
Interior Spaces
- Ceiling Fan
- Gas Log Fireplace
- Window Treatments
- First Floor Utility Room
- Partially Finished Basement
Kitchen
- Electric Oven or Range
- Microwave
- Dishwasher
Flooring
- Carpet
- Tile
- Vinyl
Bedrooms and Bathrooms
- 4 Bedrooms
- Walk-In Closet
- 3 Full Bathrooms
Laundry
- Dryer
- Washer
Home Security
- Carbon Monoxide Detectors
- Fire and Smoke Detector
Parking
- 2 Car Detached Garage
- Garage Door Opener
- Driveway
Outdoor Features
- Deck
- Storage Shed
- Porch
Utilities
- Forced Air Heating and Cooling System
- Natural Gas Water Heater
- Public Septic
- Cable TV Available
Listing and Financial Details
- Assessor Parcel Number 211.0459.000
- Seller Concessions Not Offered
Map
Home Values in the Area
Average Home Value in this Area
Tax History
| Year | Tax Paid | Tax Assessment Tax Assessment Total Assessment is a certain percentage of the fair market value that is determined by local assessors to be the total taxable value of land and additions on the property. | Land | Improvement |
|---|---|---|---|---|
| 2024 | $5,867 | $319,000 | $14,800 | $304,200 |
| 2023 | $4,638 | $163,800 | $11,200 | $152,600 |
| 2022 | $4,565 | $163,800 | $11,200 | $152,600 |
| 2021 | $4,406 | $163,800 | $11,200 | $152,600 |
| 2020 | $4,704 | $163,800 | $11,200 | $152,600 |
| 2019 | $4,448 | $163,800 | $11,200 | $152,600 |
| 2018 | $4,286 | $163,800 | $11,200 | $152,600 |
| 2017 | $293 | $163,800 | $11,200 | $152,600 |
| 2016 | $4,147 | $163,800 | $11,200 | $152,600 |
| 2015 | -- | $163,800 | $11,200 | $152,600 |
| 2014 | -- | $154,900 | $9,700 | $145,200 |
| 2013 | -- | $154,900 | $9,700 | $145,200 |
| 2011 | -- | $154,900 | $9,700 | $145,200 |
Property History
| Date | Event | Price | Change | Sq Ft Price |
|---|---|---|---|---|
| 06/13/2025 06/13/25 | For Sale | $365,000 | -- | $112 / Sq Ft |
Mortgage History
| Date | Status | Loan Amount | Loan Type |
|---|---|---|---|
| Closed | $20,127 | Credit Line Revolving | |
| Closed | $84,400 | Unknown | |
| Closed | $80,950 | Unknown | |
| Closed | $0 | Unknown | |
| Closed | $93,500 | Unknown |
Similar Homes in Colby, WI
Source: Central Wisconsin Multiple Listing Service
MLS Number: 22502615
APN: 211-0459.000
- 315 N 7th St
- 409 W Spence St
- 201 N 3rd St
- 408 N 6th St
- 409 N 6th St
- 216 S 4th St
- 602 W Carol St
- 305 N 1st St
- 227 S 1st St
- 602 W Dolf St
- 308 S Main St
- 0000 S Division St
- +/-2.07 Acres Elderberry Rd
- 106741 Elderberry Rd
- 401 W Linden St
- 211 Other
- 301 W Butternut St
- 312 N 3rd St
- 205 W Hickory St
- 312 Other
