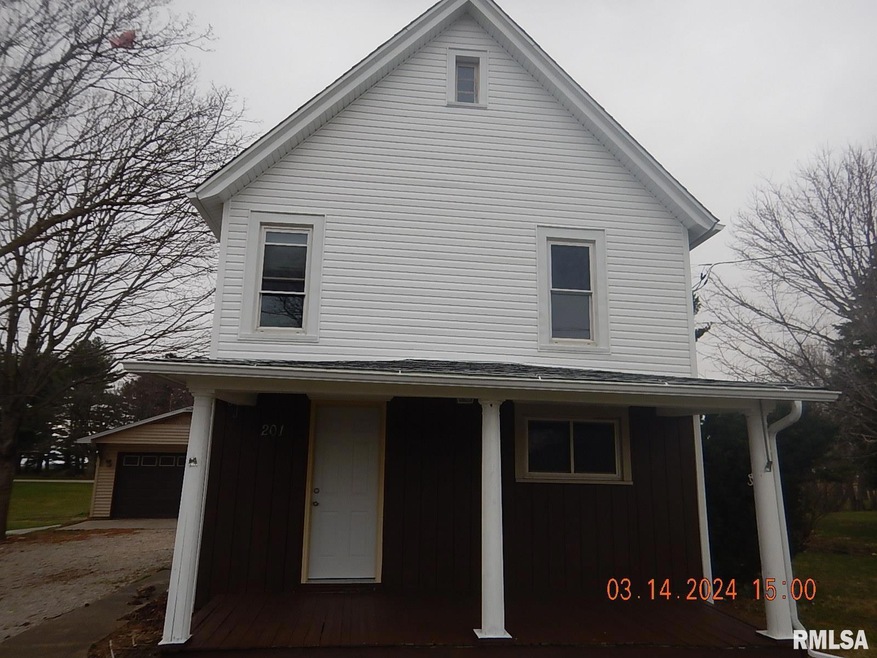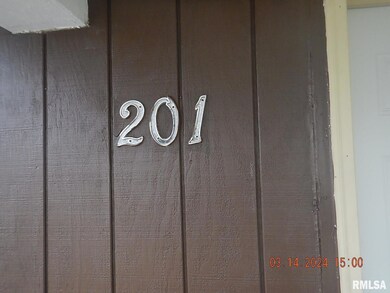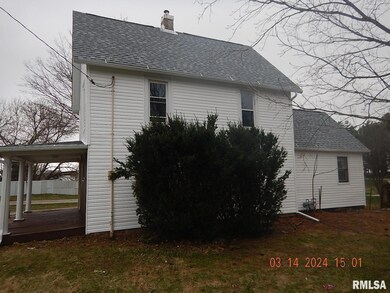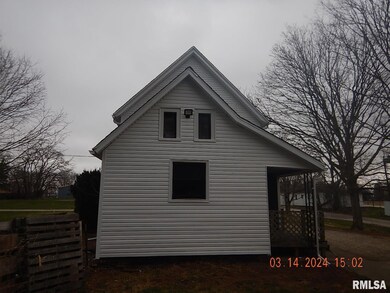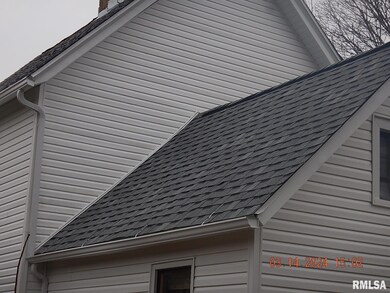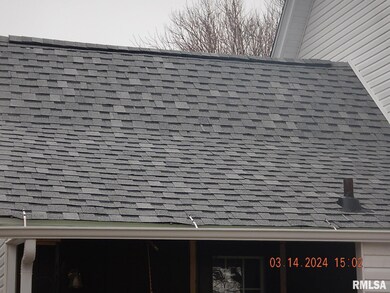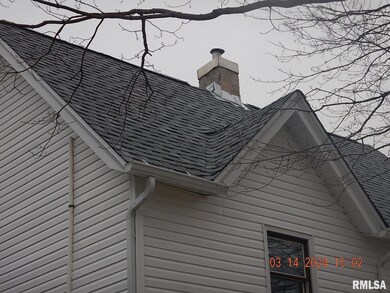
201 N 6th St Neponset, IL 61345
Highlights
- 2 Car Detached Garage
- Eat-In Kitchen
- Forced Air Heating System
About This Home
As of July 2024Two bedroom, 1.5 bath home with detached 2 car Coach House garage. Brand new furnace, roof, vinyl siding, floor coverings, interior doors and light fixtures (February 2024). Large eat in kitchen (half bath off kitchen), 13 x 20 Living room. Two Bedrooms and full bath up. "This property is eligible under the Freddie Mac First Look Initiative through 4/18/2024. Only owner occupant, non-profit and Neighborhood Stabilization Program (NSP)offers will be reviewed and considered during First Look."
Last Agent to Sell the Property
Sutton & Associates Realty Brokerage Phone: 309-852-3311 License #471.004451 Listed on: 03/21/2024
Last Buyer's Agent
Sutton & Associates Realty Brokerage Phone: 309-852-3311 License #471.004451 Listed on: 03/21/2024
Home Details
Home Type
- Single Family
Est. Annual Taxes
- $495
Year Built
- Built in 1911
Lot Details
- 9,583 Sq Ft Lot
- Lot Dimensions are 64 x 150 x 64 x 150
- Sloped Lot
Parking
- 2 Car Detached Garage
- Gravel Driveway
Home Design
- Brick Foundation
- Shingle Roof
- Vinyl Siding
Interior Spaces
- 1,240 Sq Ft Home
- 2-Story Property
- Unfinished Basement
- Basement Fills Entire Space Under The House
- Eat-In Kitchen
Bedrooms and Bathrooms
- 2 Bedrooms
Schools
- Kewanee High School
Utilities
- Forced Air Heating System
- Heating System Uses Gas
Community Details
- Kewanee Subdivision
Listing and Financial Details
- Homestead Exemption
- Assessor Parcel Number 19-10-310-004
Ownership History
Purchase Details
Home Financials for this Owner
Home Financials are based on the most recent Mortgage that was taken out on this home.Purchase Details
Purchase Details
Purchase Details
Home Financials for this Owner
Home Financials are based on the most recent Mortgage that was taken out on this home.Similar Home in Neponset, IL
Home Values in the Area
Average Home Value in this Area
Purchase History
| Date | Type | Sale Price | Title Company |
|---|---|---|---|
| Special Warranty Deed | $23,000 | None Listed On Document | |
| Sheriffs Deed | -- | None Listed On Document | |
| Deed | -- | None Available | |
| Warranty Deed | $37,000 | None Available |
Mortgage History
| Date | Status | Loan Amount | Loan Type |
|---|---|---|---|
| Previous Owner | $4,632 | Future Advance Clause Open End Mortgage | |
| Previous Owner | $37,755 | New Conventional |
Property History
| Date | Event | Price | Change | Sq Ft Price |
|---|---|---|---|---|
| 07/29/2024 07/29/24 | Sold | $46,000 | -5.9% | $37 / Sq Ft |
| 06/24/2024 06/24/24 | For Sale | $48,900 | 0.0% | $39 / Sq Ft |
| 05/17/2024 05/17/24 | Pending | -- | -- | -- |
| 05/16/2024 05/16/24 | Price Changed | $48,900 | -10.9% | $39 / Sq Ft |
| 05/02/2024 05/02/24 | Price Changed | $54,900 | -8.3% | $44 / Sq Ft |
| 03/21/2024 03/21/24 | For Sale | $59,900 | -- | $48 / Sq Ft |
Tax History Compared to Growth
Tax History
| Year | Tax Paid | Tax Assessment Tax Assessment Total Assessment is a certain percentage of the fair market value that is determined by local assessors to be the total taxable value of land and additions on the property. | Land | Improvement |
|---|---|---|---|---|
| 2024 | $495 | $5,776 | $1,349 | $4,427 |
| 2023 | $495 | $5,381 | $1,257 | $4,124 |
| 2022 | $741 | $13,868 | $1,168 | $12,700 |
| 2021 | $651 | $12,798 | $1,078 | $11,720 |
| 2020 | $644 | $12,629 | $1,064 | $11,565 |
| 2019 | $626 | $12,393 | $1,044 | $11,349 |
| 2018 | $565 | $11,779 | $992 | $10,787 |
| 2017 | $546 | $11,514 | $970 | $10,544 |
| 2016 | $503 | $11,148 | $939 | $10,209 |
| 2015 | -- | $9,838 | $0 | $9,838 |
| 2014 | -- | $10,743 | $905 | $9,838 |
| 2013 | -- | $11,007 | $927 | $10,080 |
Agents Affiliated with this Home
-
Nancy Sutton

Seller's Agent in 2024
Nancy Sutton
Sutton & Associates Realty
(309) 852-3312
119 Total Sales
Map
Source: RMLS Alliance
MLS Number: QC4251064
APN: 19-10-310-004
- 405 N 4th St
- 0000 North Ave
- 0 County Road 00 E
- 210 W South St
- 204 E South St
- 302 W Cook St
- 321 E North St
- 442 High St
- 418 High St
- 220 N Pine St
- 211 N Center St
- 121 E 4th St
- 632 E 9th St
- 116 W 13th St
- 15242 Township Road 1200 E
- 712 Roosevelt Ave
- 419 E Church St
- 713 Henry St
- 344 Emmons Ave
- 213 Elliott St
