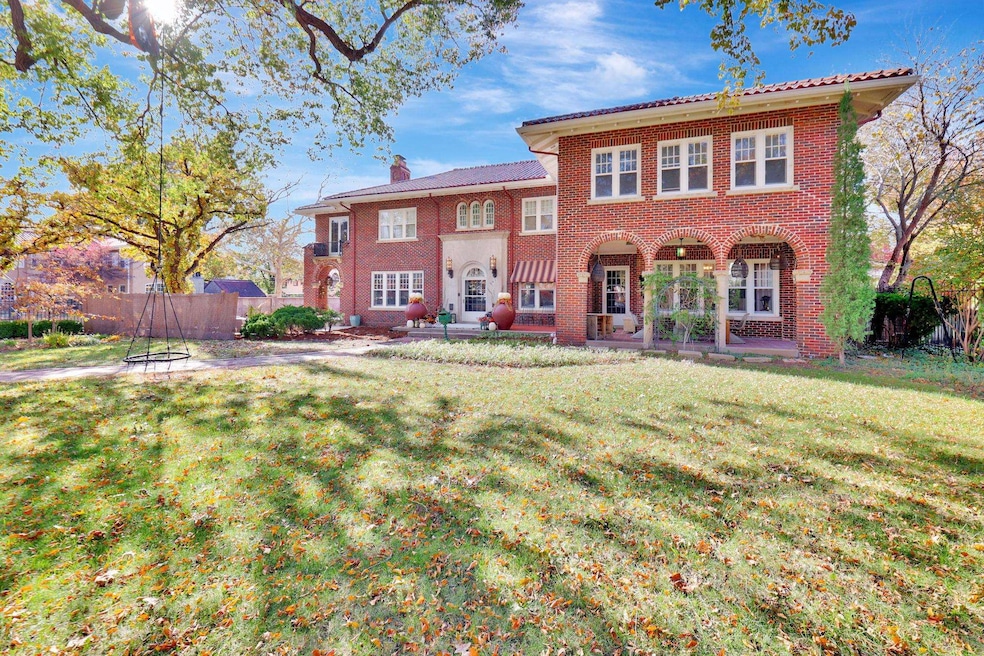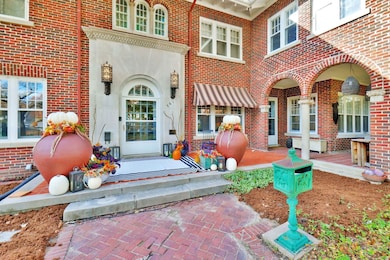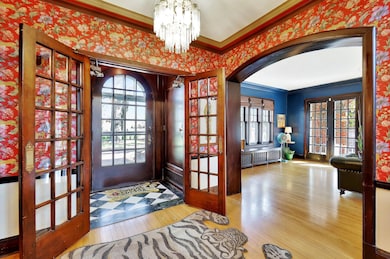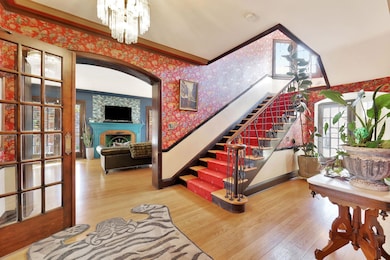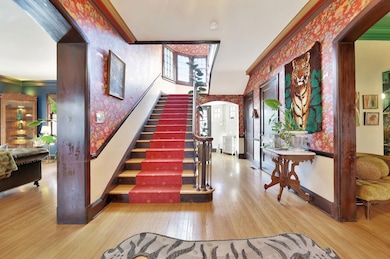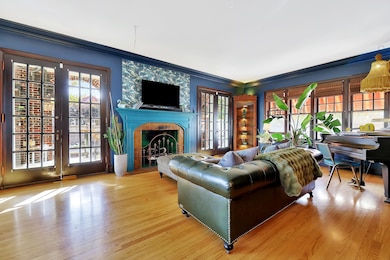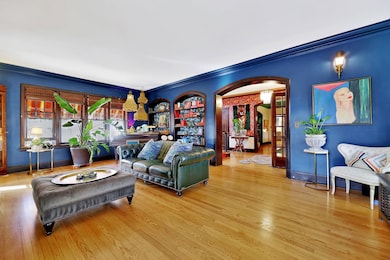201 N Broadview St Wichita, KS 67208
College Hill NeighborhoodEstimated payment $4,217/month
Highlights
- Popular Property
- Wood Flooring
- Corner Lot
- In Ground Pool
- Bonus Room
- Mud Room
About This Home
Stunning Estate Brimming with Character & Built for Entertaining in the heart of College Hill! You’ll fall in love with the timeless charm and thoughtful details of this remarkable estate. Perfectly designed and updated for entertaining and everyday luxury. Step through the grand, welcoming entryway and into a home that radiates warmth and sophistication. Gorgeous hardwood floors flow throughout the spacious living room, complete with large picture windows, built-in bookcases, elegant crown molding, and a cozy fireplace. Enjoy both formal and informal dining spaces, ideal for hosting intimate dinners or lively celebrations. Just outside the main living room, step onto the covered patio that sets the stage for unforgettable gatherings or peaceful afternoons spent relaxing in style around the concrete splash pool. The owners thought of every detail including designer tile, stair entry, lounge pads, deck jets, and 300,000 BTU heater capable of heating the pool to hot tub temperatures. A brick accented wall with integrated electrical and lighting was added for privacy. The patio is equipped with commercial grade infrared heaters and the pool deck has a natural gas fire pit to add warmth for multi-season use. Outdoor kitchen plumbing and electrical has been roughed in for future enhancements. Back inside, the beautifully updated kitchen is a true showpiece, featuring an island with display cabinets, abundant storage, recessed and under-cabinet lighting, gas stove, two pantry areas, and a built-in wine rack — perfect for the culinary enthusiast. There is a bonus room off of the kitchen and main dining room that could be used as a library, office, family room or whatever you desire. Convenient main-floor and basement laundry hookups add flexibility and ease. Retreat upstairs to the expansive master suite, a haven of comfort and tranquility, offering hardwood floors, dual closets, and direct access to the bright sunporch. The luxurious en suite bath includes tile flooring, built-in cabinetry, an arched window, and a whirlpool tub/shower for spa-like relaxation. On the second floor you’ll also find four additional spacious bedrooms, two full bathrooms, and charming details like a built-in cedar storage bench. The basement offers a larger multipurpose room and plenty of storage with options for future additions for finished living areas. Additional highlights include an oversized two-car sideload garage, newer wrought-iron and wood fencing, steam heat, and a tile roof. This exceptional home seamlessly blends elegance, comfort, and functionality — a true entertainer’s dream with character in every corner.
Listing Agent
Reece Nichols South Central Kansas License #SP00217257 Listed on: 11/06/2025

Home Details
Home Type
- Single Family
Est. Annual Taxes
- $4,751
Year Built
- Built in 1920
Lot Details
- 0.33 Acre Lot
- Wrought Iron Fence
- Wood Fence
- Corner Lot
- Sprinkler System
Parking
- 2 Car Garage
Home Design
- Brick Exterior Construction
- Tile Roof
Interior Spaces
- 2-Story Property
- Crown Molding
- Ceiling Fan
- Recessed Lighting
- Mud Room
- Family Room with Fireplace
- Living Room
- Dining Room
- Home Office
- Bonus Room
- Wood Flooring
- Basement
- Laundry in Basement
- Storm Doors
Kitchen
- Microwave
- Dishwasher
- Disposal
Bedrooms and Bathrooms
- 5 Bedrooms
- Walk-In Closet
- Soaking Tub
Laundry
- Laundry Room
- Laundry on main level
Outdoor Features
- In Ground Pool
- Balcony
- Covered Deck
- Covered Patio or Porch
Schools
- College Hill Elementary School
- East High School
Utilities
- Central Air
- Hot Water Heating System
Listing and Financial Details
- Assessor Parcel Number 126-23-0-13-03-009.00
Community Details
Overview
- No Home Owners Association
- College Hill Subdivision
- Greenbelt
Recreation
- Community Playground
- Community Pool
Map
Home Values in the Area
Average Home Value in this Area
Tax History
| Year | Tax Paid | Tax Assessment Tax Assessment Total Assessment is a certain percentage of the fair market value that is determined by local assessors to be the total taxable value of land and additions on the property. | Land | Improvement |
|---|---|---|---|---|
| 2025 | $4,756 | $47,737 | $8,970 | $38,767 |
| 2023 | $4,756 | $43,034 | $8,798 | $34,236 |
| 2022 | $4,452 | $39,399 | $8,303 | $31,096 |
| 2021 | $4,180 | $36,317 | $3,473 | $32,844 |
| 2020 | $7,661 | $66,033 | $3,473 | $62,560 |
| 2019 | $7,377 | $63,492 | $3,473 | $60,019 |
| 2018 | $7,116 | $61,054 | $3,473 | $57,581 |
| 2017 | $6,781 | $0 | $0 | $0 |
| 2016 | $6,774 | $0 | $0 | $0 |
| 2015 | $7,322 | $0 | $0 | $0 |
| 2014 | $5,882 | $0 | $0 | $0 |
Property History
| Date | Event | Price | List to Sale | Price per Sq Ft | Prior Sale |
|---|---|---|---|---|---|
| 11/06/2025 11/06/25 | For Sale | $725,000 | +51.2% | $153 / Sq Ft | |
| 12/30/2019 12/30/19 | Sold | -- | -- | -- | View Prior Sale |
| 11/29/2019 11/29/19 | Pending | -- | -- | -- | |
| 11/07/2019 11/07/19 | Price Changed | $479,500 | -3.1% | $108 / Sq Ft | |
| 06/26/2019 06/26/19 | Price Changed | $494,900 | -4.6% | $112 / Sq Ft | |
| 05/28/2019 05/28/19 | Price Changed | $519,000 | -5.6% | $117 / Sq Ft | |
| 04/11/2019 04/11/19 | For Sale | $550,000 | -- | $124 / Sq Ft |
Purchase History
| Date | Type | Sale Price | Title Company |
|---|---|---|---|
| Warranty Deed | -- | Security 1St Title | |
| Warranty Deed | -- | None Available |
Mortgage History
| Date | Status | Loan Amount | Loan Type |
|---|---|---|---|
| Open | $264,000 | New Conventional |
Source: South Central Kansas MLS
MLS Number: 664165
APN: 126-23-0-13-03-009.00
- 216 N Terrace Dr
- 130 N Terrace Dr
- 236 N Yale Ave
- 437 N Fountain St
- 141 N Yale Ave
- 139 N Dellrose Ave
- 433 N Crestway St
- 440 N Crestway St
- 305 N Oliver Ave
- 246 N Oliver Ave
- 425 N Dellrose Ave
- 3323 Chatfield Place
- 537 N Fountain St
- 541 N Bluff St
- 4712 E English St
- 202 N Glendale St
- 553 N Fountain St
- 3728 Edgemont St
- 212 N Bleckley Dr
- 115 S Rutan Ave
- 213 S Belmont St Unit 213 S. Belmont
- 3425 E English St
- 4117 E Lewis St
- 320 S Glendale St
- 427 S Oliver Ave
- 608 N Parkwood Ln
- 5523 Plaza Ln
- 4825 Eastwood St
- 3645 E 10th St N
- 812 N Estelle St
- 258 S Poplar St
- 4309 E Lincoln St
- 4311 E Lincoln St
- 4517 E Bayley St
- 2513 E 9th St N
- 1329 Williamsburg N
- 1726 E Waterman St
- 638 S Woodlawn Blvd
- 6421 E Cottonwood Ln
- 1537 N Holyoke St
