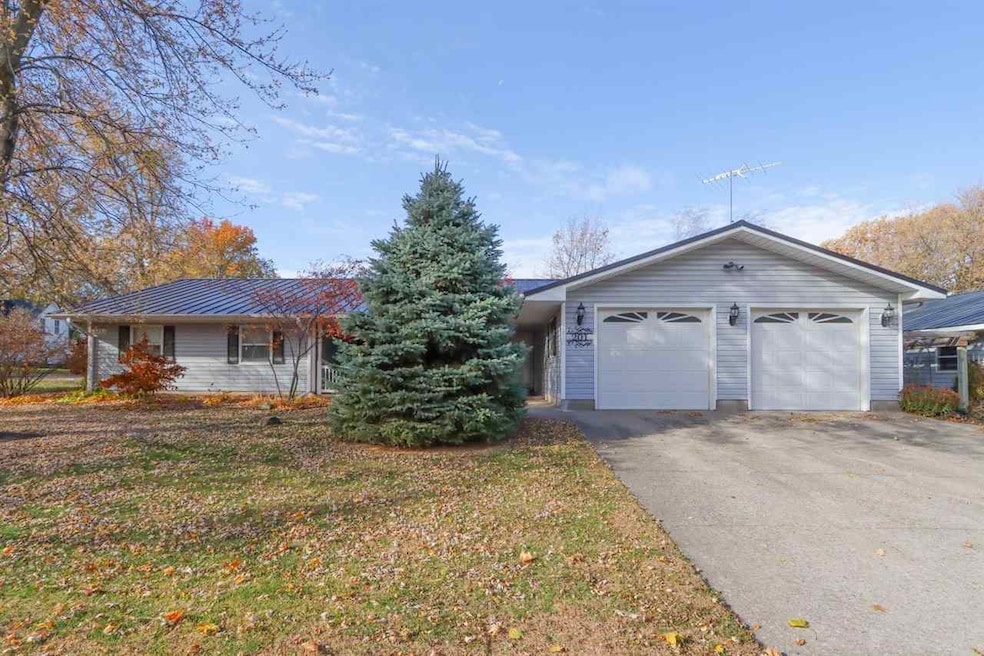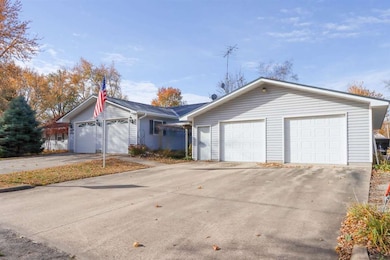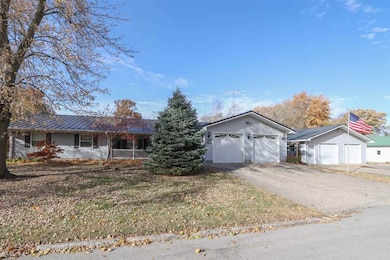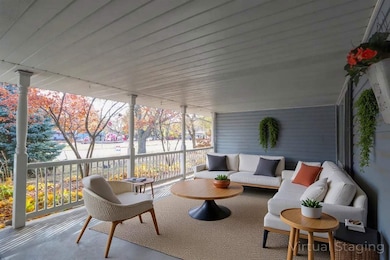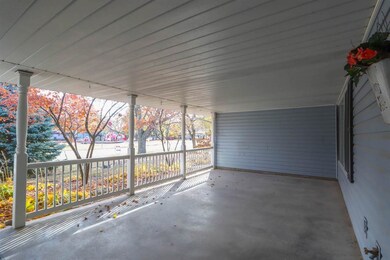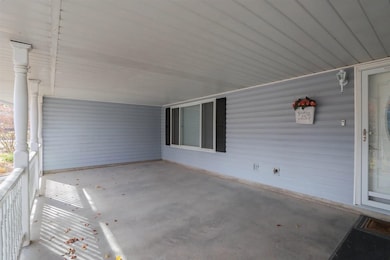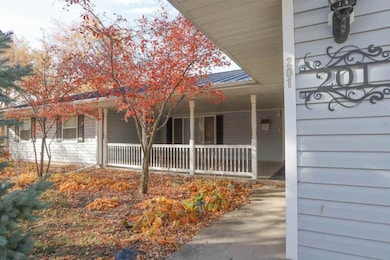201 N Chestnut St Winfield, IA 52659
Estimated payment $2,395/month
Highlights
- Deck
- Corner Lot
- Park
- Ranch Style House
- Porch
- Shed
About This Home
Beautifully landscaped, spacious ranch-style home on a .33 acre corner lot with many nice amenities! Enter the home from the covered front porch. The entry has a large closet for storing coats, boots & loads of other necessities. The renovated kitchen has an abundance of beautiful (Bertch) cabinetry with granite countertops. LVP flooring installed in kitchen and dining areas. Near the kitchen, the glass slider opens onto a spacious deck. Off of the kitchen is a dining area that looks outside past the covered porch to the park across the street. The hallway leading off of the kitchen/dining area leads to the master bedroom & two nice-sized bedrooms. Nestled amidst the bedrooms is a large bathroom with beautiful cabinetry & a laundry closet. Back in the kitchen, you can access the very spacious living room with a wood-burning fireplace & beautiful custom-built cabinetry. Just off the living room is a half bath & the garage access. This home not only offers a 2-car attached garage, but an additional 30' X 48' (5+ car) detached garage with a heated/cooled space to "hang out". The room is also suited for a shop if desired. In addition, there is a 12' X 20' garden shed in the back yard to hold plenty of supplies to help maintain the beautifully landscaped yard. Seller is relative of R.E. Agent.
Home Details
Home Type
- Single Family
Est. Annual Taxes
- $3,532
Year Built
- Built in 1979
Lot Details
- 0.33 Acre Lot
- Lot Dimensions are 145 x 100
- Corner Lot
Parking
- 4 Parking Spaces
Home Design
- Ranch Style House
- Slab Foundation
- Frame Construction
Interior Spaces
- 2,088 Sq Ft Home
- Ceiling Fan
- Wood Burning Fireplace
- Living Room with Fireplace
- Dining Room
Kitchen
- Oven or Range
- Microwave
- Plumbed For Ice Maker
- Dishwasher
Bedrooms and Bathrooms
- 3 Main Level Bedrooms
Laundry
- Laundry on main level
- Dryer
- Washer
Outdoor Features
- Deck
- Shed
- Porch
Schools
- Winfield-Mt Union Elementary And Middle School
- Winfield-Mt Union High School
Utilities
- Heat Pump System
- Internet Available
Listing and Financial Details
- Assessor Parcel Number 340031621000900
Community Details
Overview
- Built by Sommer
- Clarks Subdivision
Recreation
- Park
Map
Home Values in the Area
Average Home Value in this Area
Tax History
| Year | Tax Paid | Tax Assessment Tax Assessment Total Assessment is a certain percentage of the fair market value that is determined by local assessors to be the total taxable value of land and additions on the property. | Land | Improvement |
|---|---|---|---|---|
| 2025 | $3,532 | $239,680 | $9,860 | $229,820 |
| 2024 | $3,374 | $214,260 | $9,860 | $204,400 |
| 2023 | $3,142 | $214,260 | $9,860 | $204,400 |
| 2022 | $3,068 | $163,750 | $9,860 | $153,890 |
| 2021 | $3,068 | $163,750 | $9,860 | $153,890 |
| 2020 | $2,956 | $151,920 | $9,860 | $142,060 |
| 2019 | $2,822 | $147,310 | $0 | $0 |
| 2018 | $2,678 | $147,310 | $0 | $0 |
| 2017 | $2,678 | $135,370 | $0 | $0 |
| 2016 | $2,304 | $135,370 | $0 | $0 |
| 2015 | $2,304 | $108,170 | $0 | $0 |
| 2014 | $1,854 | $108,170 | $0 | $0 |
Property History
| Date | Event | Price | List to Sale | Price per Sq Ft |
|---|---|---|---|---|
| 11/12/2025 11/12/25 | Price Changed | $399,000 | -6.1% | $191 / Sq Ft |
| 09/25/2025 09/25/25 | For Sale | $425,000 | -- | $204 / Sq Ft |
Purchase History
| Date | Type | Sale Price | Title Company |
|---|---|---|---|
| Quit Claim Deed | -- | None Listed On Document |
Source: Iowa City Area Association of REALTORS®
MLS Number: 202506052
APN: 340031621000900
- 405 S Maple St
- 605 N Adams St
- 519 N Patsy St
- 519 N Patsy St
- 37 Village Ct
- 69 Village Ct
- 33 Village Ct
- 14876 Washington Rd Unit 154
- 14876 Washington Rd Unit 128
- 14876 Washington Rd Unit 129
- 14876 Washington Rd Unit 123
- 14876 Washington Rd Unit 155
- 10994 115th Ave
- 502 Layne Dr Unit 103
- 500-514 Layne Dr
- 510 Layne Dr
- 514 Layne Dr Unit 1
- 631 Layne Dr Unit 2
- 625 Layne Dr Unit 1
- 306 Sycamore St Unit 306.0
