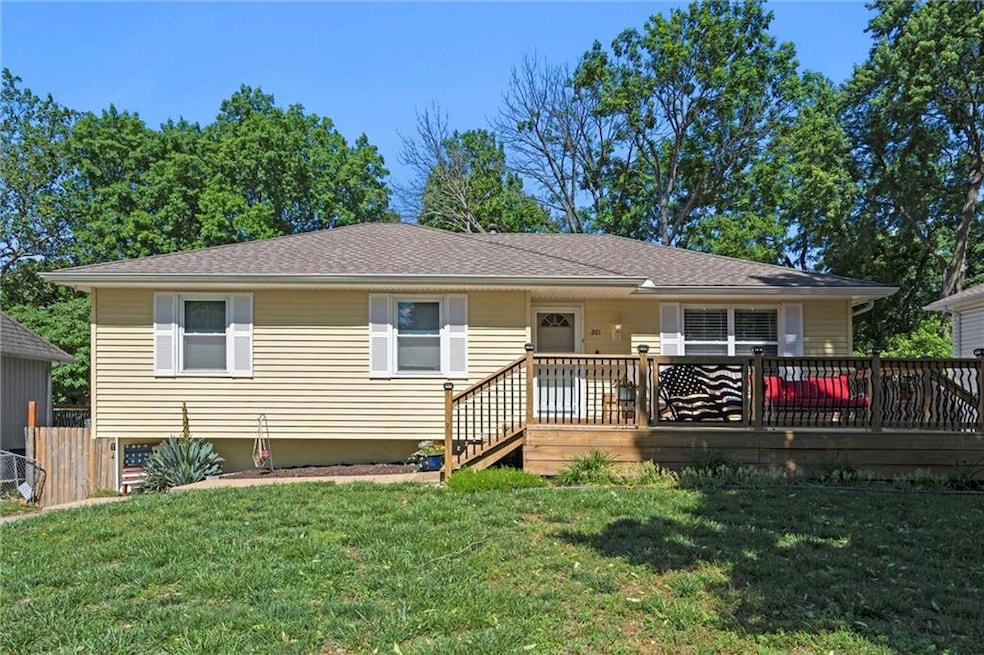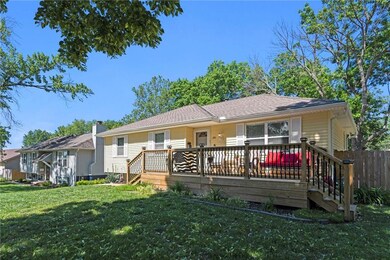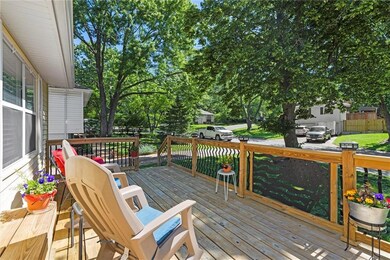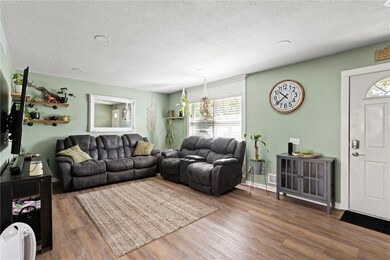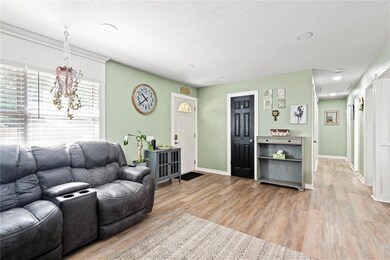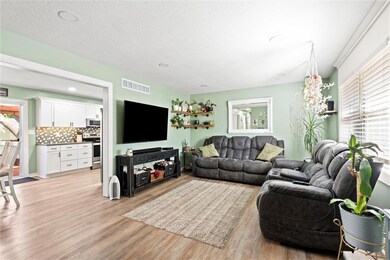
201 N Cleveland Ave Belton, MO 64012
Estimated payment $1,743/month
Highlights
- Deck
- Raised Ranch Architecture
- No HOA
- Recreation Room
- Separate Formal Living Room
- Workshop
About This Home
Welcome Home to this beautifully renovated 3-bedroom, 2.5-bath raised ranch, offering stylish updates and comfortable living! Step inside to discover an open-concept layout featuring laminate flooring throughout, updated fixtures, and a light-filled living room perfect for relaxing or entertaining. The completely remodeled kitchen boasts quartz countertops, stainless steel appliances, a chic tile backsplash, and a built-in pantry—flowing seamlessly into the dining area.The spacious master bedroom includes a ceiling fan and en-suite bath with a tiled shower, tile flooring, and charming shiplap accents. Two additional bedrooms—one ideal as a home office—offer laminate flooring and ceiling fans. The hall bath has also been tastefully updated with a modern vanity, tiled shower, and built-in shelving.Downstairs, enjoy a large finished basement with a laundry area and a convenient half bath. Step outside to the expansive 20x15 deck with a canopy—perfect for outdoor dining or relaxing under the shade. The property also includes a generous 16x16 powered shop/storage shed and an oversized driveway with ample space for vehicles, boats, or RVs.Enjoy peaceful evenings on the covered front porch surrounded by mature trees. With its stylish upgrades, flexible spaces, and incredible outdoor amenities, this home truly has it all!Conveniently located near schools, parks, shopping and so much more!
Home Details
Home Type
- Single Family
Est. Annual Taxes
- $1,769
Year Built
- Built in 1972
Lot Details
- 9,888 Sq Ft Lot
- Lot Dimensions are 69x143
- Aluminum or Metal Fence
Parking
- 2 Car Attached Garage
- Rear-Facing Garage
Home Design
- Raised Ranch Architecture
- Traditional Architecture
- Composition Roof
- Vinyl Siding
Interior Spaces
- Thermal Windows
- Separate Formal Living Room
- Recreation Room
- Workshop
- Attic Fan
- Eat-In Kitchen
Bedrooms and Bathrooms
- 3 Bedrooms
Finished Basement
- Fireplace in Basement
- Laundry in Basement
Schools
- Gladden Elementary School
- Belton High School
Utilities
- Cooling Available
- Forced Air Heating System
- Heat Pump System
Additional Features
- Deck
- City Lot
Community Details
- No Home Owners Association
- Association fees include no amenities
- Valley High Subdivision
Listing and Financial Details
- Assessor Parcel Number 1386400
- $0 special tax assessment
Map
Home Values in the Area
Average Home Value in this Area
Tax History
| Year | Tax Paid | Tax Assessment Tax Assessment Total Assessment is a certain percentage of the fair market value that is determined by local assessors to be the total taxable value of land and additions on the property. | Land | Improvement |
|---|---|---|---|---|
| 2024 | $2,007 | $24,340 | $3,250 | $21,090 |
| 2023 | $2,002 | $24,340 | $3,250 | $21,090 |
| 2022 | $1,769 | $21,320 | $3,250 | $18,070 |
| 2021 | $1,769 | $21,320 | $3,250 | $18,070 |
| 2020 | $1,723 | $20,640 | $3,250 | $17,390 |
| 2019 | $1,687 | $20,640 | $3,250 | $17,390 |
| 2018 | $1,486 | $18,330 | $2,600 | $15,730 |
| 2017 | $1,428 | $18,330 | $2,600 | $15,730 |
| 2016 | $1,428 | $17,520 | $2,600 | $14,920 |
| 2015 | $1,428 | $17,520 | $2,600 | $14,920 |
| 2014 | $1,408 | $17,220 | $2,600 | $14,620 |
| 2013 | -- | $17,220 | $2,600 | $14,620 |
Property History
| Date | Event | Price | Change | Sq Ft Price |
|---|---|---|---|---|
| 05/25/2025 05/25/25 | Pending | -- | -- | -- |
| 05/23/2025 05/23/25 | For Sale | $285,000 | -- | $177 / Sq Ft |
Purchase History
| Date | Type | Sale Price | Title Company |
|---|---|---|---|
| Warranty Deed | -- | Kansas City Title Inc | |
| Interfamily Deed Transfer | -- | -- |
Mortgage History
| Date | Status | Loan Amount | Loan Type |
|---|---|---|---|
| Open | $227,920 | FHA | |
| Closed | $189,000 | New Conventional | |
| Closed | $142,500 | New Conventional | |
| Closed | $122,100 | FHA | |
| Closed | $97,634 | FHA | |
| Previous Owner | $115,700 | New Conventional |
Similar Homes in Belton, MO
Source: Heartland MLS
MLS Number: 2548744
APN: 1386400
- 524 Oxford Ct
- 515 London Way
- 402 Airway Cir
- 209 Hillcrest Rd
- 208 Manor Dr
- 406 N Park Dr
- 600 W Sunrise Dr
- 517 N Park Dr
- 17220 Monte Verde Dr
- 3 Belmo Dr
- 303 Canterbury Ln
- 16010 Glenfinnan Way
- 507 Indian Trail
- 000 Miller Dr
- 301 N Scott Ave
- 814 Belton Ave
- 17240 Montgall Dr
- 809 E Walnut St
- 17244 Montgall Dr
- 302 Brookside Dr
