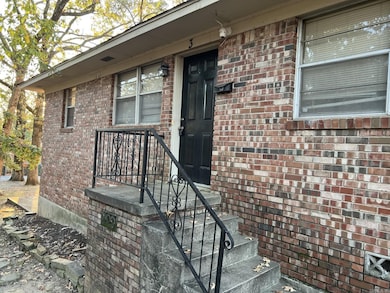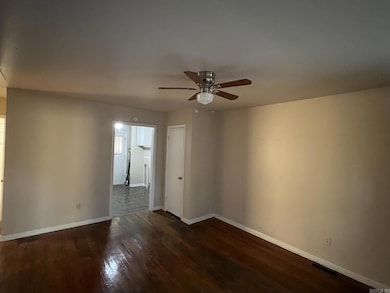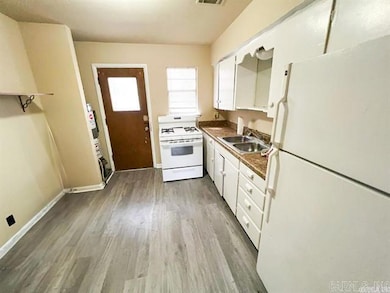201 N Fillmore St Little Rock, AR 72205
Hillcrest NeighborhoodEstimated payment $1,815/month
Total Views
111,029
--
Bed
--
Bath
2,184
Sq Ft
$135
Price per Sq Ft
Highlights
- Traditional Architecture
- Wood Flooring
- Central Air
- Pulaski Heights Elementary School Rated A-
- 1-Story Property
- Level Lot
About This Home
Fully rented triplex within walking distance to St. Vincent and Midtown Shopping Center, hardwood floors, washer dryer hookup, off street parking.
Listing Agent
The H Group Real Estate & Property Management, LLC Listed on: 10/16/2025
Property Details
Home Type
- Multi-Family
Est. Annual Taxes
- $3,146
Year Built
- Built in 1958
Lot Details
- 157 Sq Ft Lot
- Level Lot
Home Design
- Triplex
- Traditional Architecture
- Brick Exterior Construction
- Composition Roof
Interior Spaces
- 2,184 Sq Ft Home
- 1-Story Property
- Sheet Rock Walls or Ceilings
- Crawl Space
- Washer and Gas Dryer Hookup
Kitchen
- Stove
- Dishwasher
Flooring
- Wood
- Vinyl
Utilities
- Central Air
- Gas Water Heater
Community Details
- 3 Units
Map
Create a Home Valuation Report for This Property
The Home Valuation Report is an in-depth analysis detailing your home's value as well as a comparison with similar homes in the area
Home Values in the Area
Average Home Value in this Area
Property History
| Date | Event | Price | List to Sale | Price per Sq Ft |
|---|---|---|---|---|
| 10/16/2025 10/16/25 | For Sale | $295,000 | 0.0% | $135 / Sq Ft |
| 10/23/2024 10/23/24 | Rented | $625 | 0.0% | -- |
| 10/22/2024 10/22/24 | For Rent | $625 | -- | -- |
Source: Cooperative Arkansas REALTORS® MLS
Source: Cooperative Arkansas REALTORS® MLS
MLS Number: 25041540
APN: 34L-107-00-015-00
Nearby Homes
- 5623 C St
- 5600 C St
- 123 N Polk St
- 201 N Polk St
- 5919 Woodlawn Dr
- 400 N University Ave
- 5101 B St
- 320 S University Ave
- 404 N Jackson St
- 121 N Jackson St
- 4815 Lee Ave
- 18 Nottingham Rd
- 5101 H Street #4 Unit Apartment 4
- 5101 H Street #1 Unit Apartment 1
- 411 N Monroe St
- 318 N Spruce St
- 609 Chickadee Dr
- 6408 Bluebird Dr
- 116 Beechwood St
- 1400 N Pierce St





