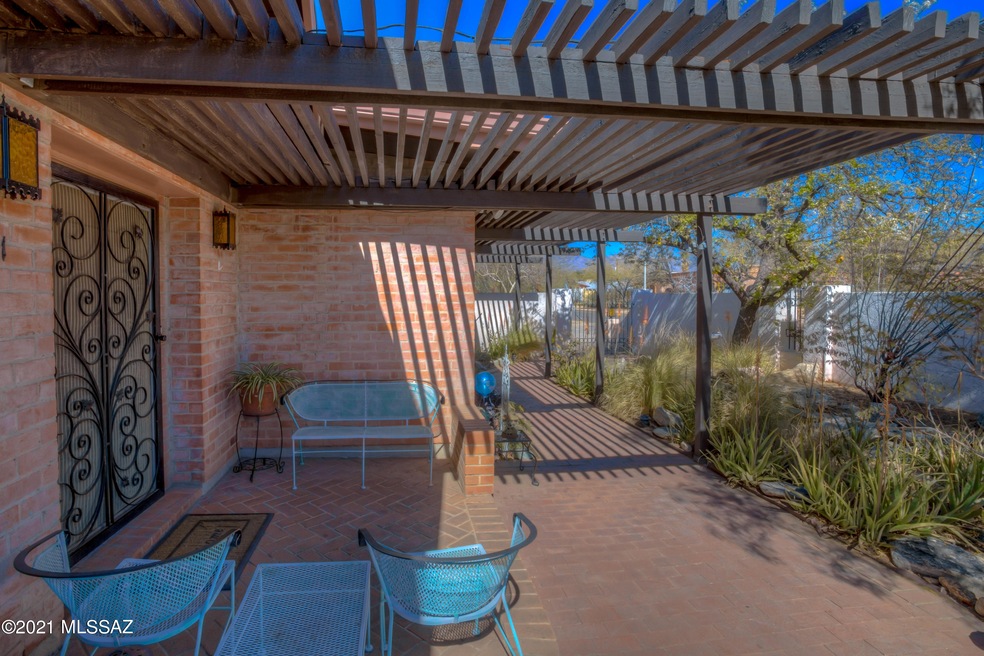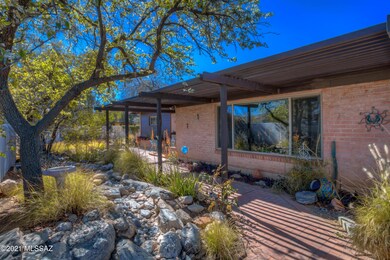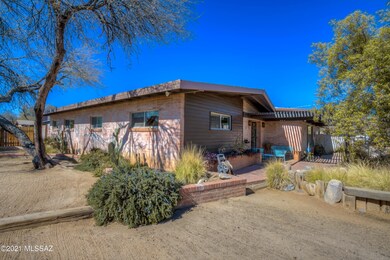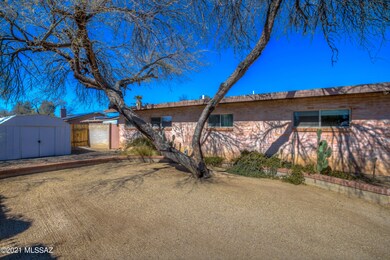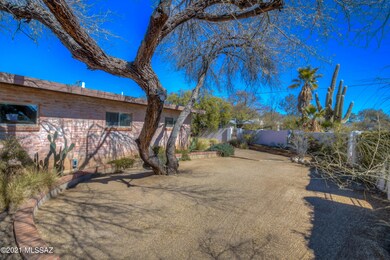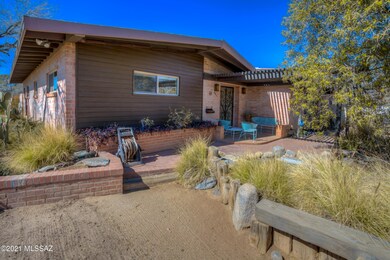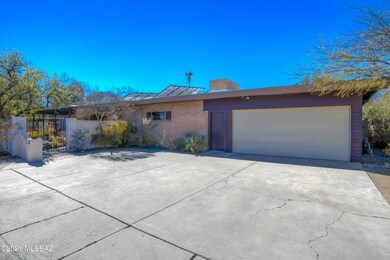
201 N Irving Ave Tucson, AZ 85711
Peter Howell NeighborhoodEstimated Value: $690,000 - $758,093
Highlights
- Guest House
- 2 Car Garage
- Waterfall on Lot
- Private Pool
- RV Parking in Community
- 0.28 Acre Lot
About This Home
As of March 2021Mid century GEM on large, fully enclosed 12,082 sq. foot lot with ample mature vegetation, fountain and pond, swimming pool and CASITA on the premises. PRIME Central location! Close to schools, downtown, bus lines, minutes from UofA and just blocks from Reid Park (golf,tennis, swim, zoo) and El Con shopping center. Main house has three large bedrooms, two bathrooms and a high end newer kitchen with upgrades galore. OWNED SOLAR PANELS that cost 27K help with utility bills. Casita has a closet and its own bathroom with shower and is accessed separately from the main house. This home has been in the same family since it was built in 1955, and has many mid century touches still in place. Newer windows and doors and HVAC units on main house & upgraded electric panel. Meticulously maintained!
Home Details
Home Type
- Single Family
Est. Annual Taxes
- $4,503
Year Built
- Built in 1955
Lot Details
- 0.28 Acre Lot
- Lot Dimensions are 87 x 140 x 86 x 139
- East Facing Home
- East or West Exposure
- Block Wall Fence
- Desert Landscape
- Native Plants
- Shrub
- Corner Lot
- Landscaped with Trees
- Back and Front Yard
- Property is zoned Tucson - R1
Home Design
- Ranch Style House
- Brick Exterior Construction
- Built-Up Roof
Interior Spaces
- 2,874 Sq Ft Home
- Beamed Ceilings
- Ceiling Fan
- Wood Burning Fireplace
- Double Pane Windows
- Family Room with Fireplace
- 2 Fireplaces
- Living Room with Fireplace
- Dining Area
- Storage Room
- Alarm System
Kitchen
- Electric Oven
- Electric Cooktop
- Freezer
- Dishwasher
- Stainless Steel Appliances
- Granite Countertops
Flooring
- Carpet
- Terracotta
Bedrooms and Bathrooms
- 4 Bedrooms
- Walk-In Closet
- 3 Full Bathrooms
- Bathtub with Shower
- Shower Only
Laundry
- Laundry Room
- Dryer
- Washer
Parking
- 2 Car Garage
- Garage Door Opener
- Driveway
Accessible Home Design
- Doors are 32 inches wide or more
- No Interior Steps
Outdoor Features
- Private Pool
- Courtyard
- Covered patio or porch
- Waterfall on Lot
- Water Fountains
Schools
- Howell Elementary School
- Vail Middle School
- Rincon High School
Utilities
- Forced Air Heating and Cooling System
- Heating System Uses Natural Gas
- Natural Gas Water Heater
- Cable TV Available
Additional Features
- EnerPHit Refurbished Home
- Guest House
Community Details
- Colonial Estates Subdivision
- The community has rules related to deed restrictions
- RV Parking in Community
Ownership History
Purchase Details
Home Financials for this Owner
Home Financials are based on the most recent Mortgage that was taken out on this home.Purchase Details
Purchase Details
Home Financials for this Owner
Home Financials are based on the most recent Mortgage that was taken out on this home.Purchase Details
Home Financials for this Owner
Home Financials are based on the most recent Mortgage that was taken out on this home.Purchase Details
Similar Homes in Tucson, AZ
Home Values in the Area
Average Home Value in this Area
Purchase History
| Date | Buyer | Sale Price | Title Company |
|---|---|---|---|
| Morris Robert B | $546,500 | Fidelity Natl Ttl Agcy Inc | |
| Morris Robert B | -- | Fidelity National Title | |
| Meese Robert Allen | -- | None Available | |
| Meese Robert A | -- | -- | |
| Meese Robert A | -- | -- | |
| Meese Robert A | -- | -- | |
| Meese Robert A | -- | -- | |
| Meese Robert A | -- | -- | |
| Meese Robert A | -- | -- |
Mortgage History
| Date | Status | Borrower | Loan Amount |
|---|---|---|---|
| Open | Morris Robert B | $434,400 | |
| Previous Owner | Meese Robert A | $75,000 | |
| Previous Owner | Meese Robert A | $45,000 | |
| Previous Owner | Meese Robert A | $122,400 |
Property History
| Date | Event | Price | Change | Sq Ft Price |
|---|---|---|---|---|
| 03/26/2021 03/26/21 | Sold | $546,500 | 0.0% | $190 / Sq Ft |
| 02/24/2021 02/24/21 | Pending | -- | -- | -- |
| 02/12/2021 02/12/21 | For Sale | $546,500 | -- | $190 / Sq Ft |
Tax History Compared to Growth
Tax History
| Year | Tax Paid | Tax Assessment Tax Assessment Total Assessment is a certain percentage of the fair market value that is determined by local assessors to be the total taxable value of land and additions on the property. | Land | Improvement |
|---|---|---|---|---|
| 2024 | $5,022 | $42,194 | -- | -- |
| 2023 | $4,730 | $40,184 | $0 | $0 |
| 2022 | $4,730 | $38,271 | $0 | $0 |
| 2021 | $4,694 | $34,713 | $0 | $0 |
| 2020 | $4,503 | $34,713 | $0 | $0 |
| 2019 | $4,373 | $39,582 | $0 | $0 |
| 2018 | $4,172 | $29,986 | $0 | $0 |
| 2017 | $3,981 | $29,986 | $0 | $0 |
| 2016 | $3,982 | $29,297 | $0 | $0 |
| 2015 | $3,809 | $27,902 | $0 | $0 |
Agents Affiliated with this Home
-
Helen Curtis
H
Seller's Agent in 2021
Helen Curtis
OMNI Homes International
(520) 444-6538
1 in this area
208 Total Sales
-
Anthony Payne

Buyer's Agent in 2021
Anthony Payne
OMNI Homes International
(520) 282-0792
1 in this area
209 Total Sales
Map
Source: MLS of Southern Arizona
MLS Number: 22103937
APN: 126-07-1160
- 4102 E Burns St
- 38 N Irving Ave
- 4131 E Kilmer St
- 4132 E Holmes St
- 218 N Rojen Ct
- 223 N Rojen Ct
- 123 N Regency Place
- 4252 E Poe St
- 105 S Palomar Dr
- 103 S Bryant Ave
- 4232 E Kings Rd
- 4308 E Elmwood St
- 3823 E Calle de Soto
- 4302 E 6th St
- 4270 E Broadway Blvd
- 4255 E Calle de Madrid
- 3801 E Calle Altar
- 240 S Calle de La Azucena
- 434 N Dodge Blvd
- 446 N Dodge Blvd Unit 28
- 201 N Irving Ave
- 4033 E Burns St
- 4044 E Poe St
- 4101 E Burns St
- 4034 E Poe St
- 4042 E Burns St
- 4102 E Poe St
- 4029 E Burns St Unit 10
- 4034 E Burns St
- 4026 E Poe St
- 4111 E Burns St
- 4025 E Burns St
- 4026 E Burns St
- 4112 E Poe St
- 126 N Irving Ave
- 4041 E Elmwood St
- 4041 E Poe St
- 4012 E Poe St
- 4035 E Elmwood St
- 4123 E Burns St
