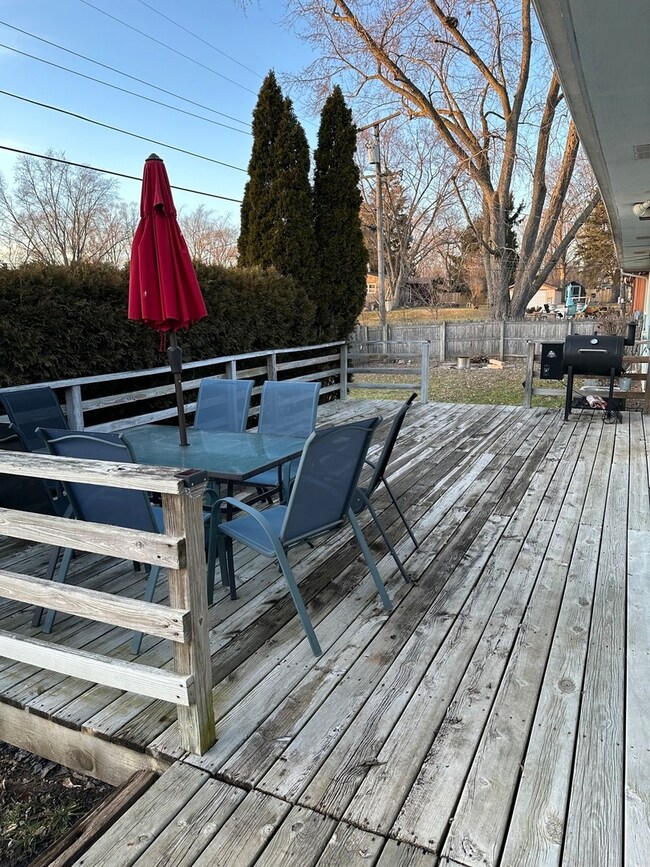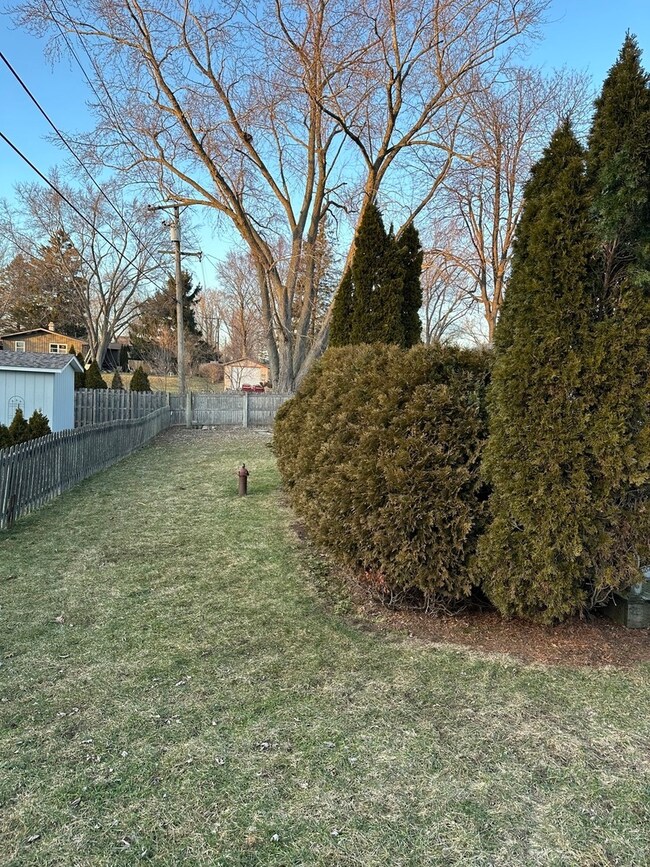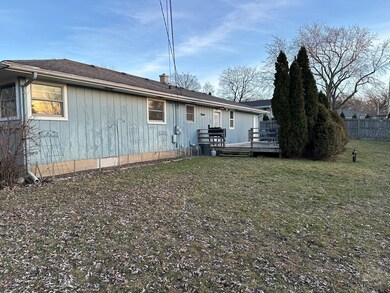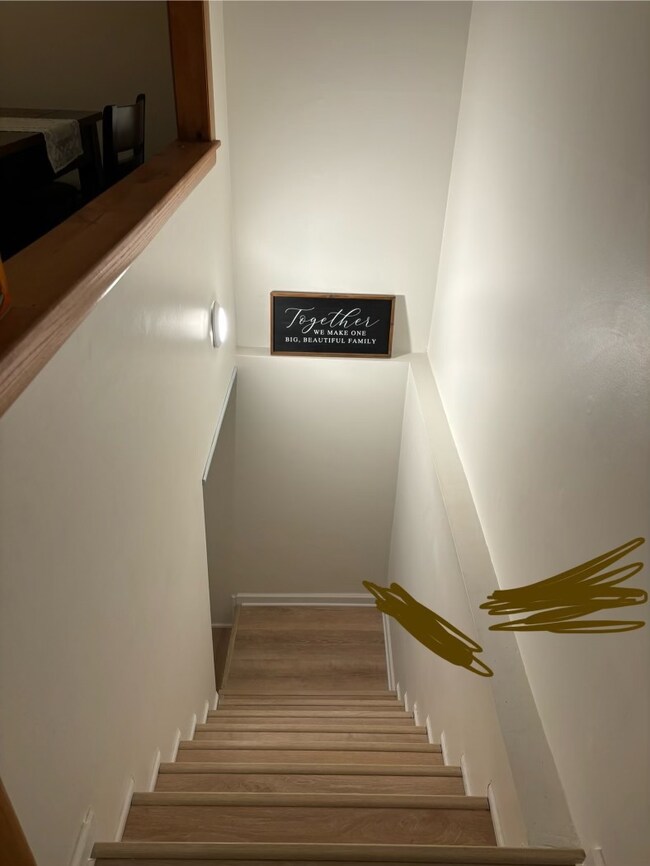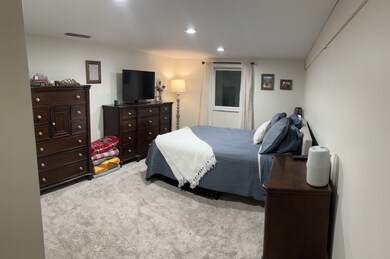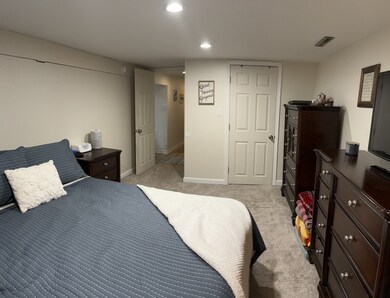
201 N Kent Rd McHenry, IL 60051
Highlights
- Deck
- Stainless Steel Appliances
- 2 Car Attached Garage
- Ranch Style House
- Fenced Yard
- Bay Window
About This Home
As of March 2024This home is located close to Route 12/59 for easy access for commuting, shopping, restaurants & river. It's an updated ranch with neutral paint, newer flooring, most windows are newer, all kitchen appliances & washer and dryer have been replaced in the last 2 years, newly refinished basement with updated full bathroom, family room, 4th bedroom with walk-in closet. Basement has been permasealed and new escape window installed in bedroom for peace of mind, new water heater & water softener (rented) & iron filter installed. Private Deck in large yard for entertaining. There is plenty of storage space in the home with basement storage & attic storage.
Last Buyer's Agent
Berkshire Hathaway HomeServices Starck Real Estate License #475132041

Home Details
Home Type
- Single Family
Est. Annual Taxes
- $4,866
Year Built
- Built in 1959 | Remodeled in 2023
Lot Details
- Lot Dimensions are 120x100
- Fenced Yard
Parking
- 2 Car Attached Garage
- Garage Transmitter
- Garage Door Opener
- Driveway
- Parking Included in Price
Home Design
- Ranch Style House
- Asphalt Roof
- Wood Siding
- Concrete Perimeter Foundation
Interior Spaces
- 1,700 Sq Ft Home
- Window Treatments
- Bay Window
- Combination Kitchen and Dining Room
- Partially Carpeted
Kitchen
- Range with Range Hood
- Microwave
- Dishwasher
- Stainless Steel Appliances
Bedrooms and Bathrooms
- 3 Bedrooms
- 4 Potential Bedrooms
- Walk-In Closet
- Bathroom on Main Level
- 2 Full Bathrooms
Laundry
- Dryer
- Washer
Finished Basement
- Basement Fills Entire Space Under The House
- Finished Basement Bathroom
Outdoor Features
- Deck
Schools
- Chauncey H. Duker Elementary School
- Mchenry Middle School
- Mchenry Campus High School
Utilities
- Central Air
- Heating System Uses Natural Gas
- Well
- Water Softener Leased
- Private or Community Septic Tank
Listing and Financial Details
- Homeowner Tax Exemptions
Ownership History
Purchase Details
Home Financials for this Owner
Home Financials are based on the most recent Mortgage that was taken out on this home.Purchase Details
Home Financials for this Owner
Home Financials are based on the most recent Mortgage that was taken out on this home.Purchase Details
Purchase Details
Purchase Details
Similar Homes in McHenry, IL
Home Values in the Area
Average Home Value in this Area
Purchase History
| Date | Type | Sale Price | Title Company |
|---|---|---|---|
| Warranty Deed | $275,000 | Fidelity National Title | |
| Warranty Deed | $9,333 | None Listed On Document | |
| Interfamily Deed Transfer | -- | None Available | |
| Interfamily Deed Transfer | -- | -- | |
| Quit Claim Deed | -- | -- |
Mortgage History
| Date | Status | Loan Amount | Loan Type |
|---|---|---|---|
| Open | $270,019 | FHA | |
| Previous Owner | $227,797 | FHA | |
| Closed | $6,000 | No Value Available |
Property History
| Date | Event | Price | Change | Sq Ft Price |
|---|---|---|---|---|
| 03/21/2024 03/21/24 | Sold | $275,000 | 0.0% | $162 / Sq Ft |
| 02/06/2024 02/06/24 | Pending | -- | -- | -- |
| 02/05/2024 02/05/24 | For Sale | $275,000 | +18.5% | $162 / Sq Ft |
| 02/28/2022 02/28/22 | Sold | $232,000 | -7.2% | $110 / Sq Ft |
| 01/21/2022 01/21/22 | Pending | -- | -- | -- |
| 12/13/2021 12/13/21 | For Sale | $250,000 | -- | $119 / Sq Ft |
Tax History Compared to Growth
Tax History
| Year | Tax Paid | Tax Assessment Tax Assessment Total Assessment is a certain percentage of the fair market value that is determined by local assessors to be the total taxable value of land and additions on the property. | Land | Improvement |
|---|---|---|---|---|
| 2024 | $5,172 | $72,848 | $11,840 | $61,008 |
| 2023 | $4,982 | $65,264 | $10,607 | $54,657 |
| 2022 | $4,866 | $60,547 | $9,840 | $50,707 |
| 2021 | $4,610 | $56,386 | $9,164 | $47,222 |
| 2020 | $4,443 | $54,035 | $8,782 | $45,253 |
| 2019 | $3,446 | $41,793 | $8,339 | $33,454 |
| 2018 | $3,143 | $35,308 | $7,045 | $28,263 |
| 2017 | $2,991 | $33,138 | $6,612 | $26,526 |
| 2016 | $2,860 | $30,970 | $6,179 | $24,791 |
| 2013 | -- | $30,491 | $6,083 | $24,408 |
Agents Affiliated with this Home
-
Natasha Martinez
N
Seller's Agent in 2024
Natasha Martinez
LG Gavin
(847) 815-1932
2 in this area
14 Total Sales
-
Brenda Bendis

Buyer's Agent in 2024
Brenda Bendis
Berkshire Hathaway HomeServices Starck Real Estate
(847) 366-1635
1 in this area
46 Total Sales
-
jim konnerth
j
Seller's Agent in 2022
jim konnerth
Konnerth Realty Group
(847) 715-6222
1 in this area
24 Total Sales
Map
Source: Midwest Real Estate Data (MRED)
MLS Number: 11973853
APN: 10-31-377-015
- 0000 Fairview Ave
- 209 Geneva Ln
- 3301 Bergamot Path
- 3907 Riverside Dr
- 3905 Riverside Dr
- 4406 Gray Wolf Cir
- 803 East Blvd
- 724 W Friendly Ave
- 809 W Sheridan Rd
- 806 Nancy Ln
- 1209 Appaloosa Trail
- 132 Rand Rd
- 0 Rand Rd
- 1415 Arabian Spur
- 312 Country Club Dr
- 2413 Country Ln
- 1305 N Chapel Hill Rd
- 515 Country Club Dr
- 415 W Riverside Dr
- 425 Northlake Rd

