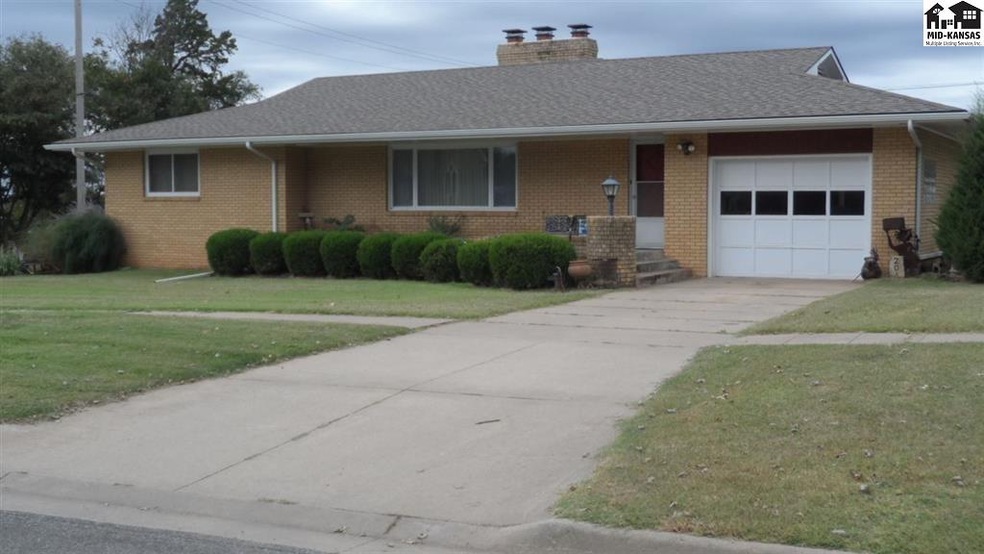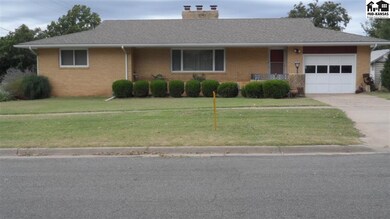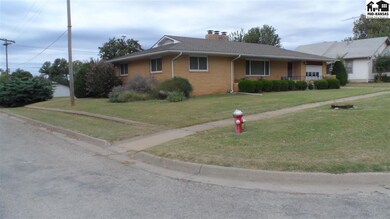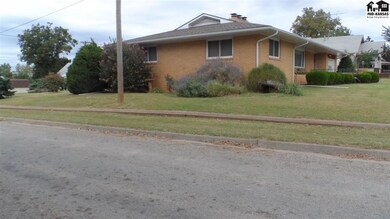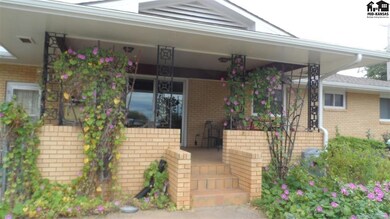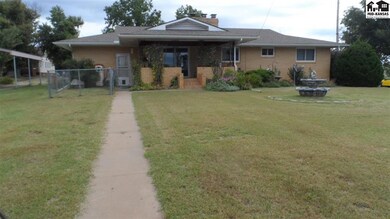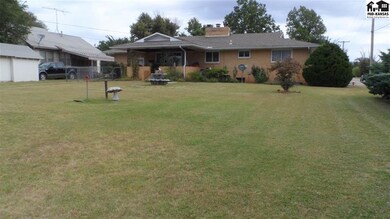
201 N Logan St Attica, KS 67009
About This Home
As of August 2017Custom built Brick Ranch home, very tastefully decorated. Main floor offers spacious Living Room w/Fireplace, Bedrooms & Bath, Large Kitchen with tons of cabinet space, Quaint Glass Doors on upper cabinets. Built-in Range, Wall Oven, Dishwasher. Wood Laminate Flooring adds to the charm of this Kitchen/Dining area. Large Glass Sliding Door leads from Dining out onto a Covered Patio overlooking the back yard. Basement has very nice sized Family area, Bedroom, Bath, and Storage, with title flooring for easy maintenance. There are Multiple Built-in Cabinets/Storage. A place to put everything. Attached 1 Car Garage, all located on a corner lot. This home is MOVE-IN ready. You won't need to do a thing!
Last Agent to Sell the Property
CENTURY 21 GRIGSBY REALTY License #BR00009064 Listed on: 09/12/2016

Home Details
Home Type
Single Family
Est. Annual Taxes
$35
Year Built
1959
Lot Details
0
Listing Details
- Class: Residential
- Type: Single Family
- Style: Ranch/Ranchette
- Estimated Age: 51 - 80 Years
- Legal Description: Lot 7, S 35' Lot 8, Blk 17, city of Attica
- Lvt Date: 09/13/2016
- Take Photo: Complete
- Year Built: 1959
- General Public: Custom built Brick Ranch home, very tastefully decorated. Main floor offers spacious Living Room w/Fireplace, Bedrooms & Bath, Large Kitchen with tons of cabinet space, Quaint Glass Doors on upper cabinets. Built-in Range, Wall Oven, Dishwasher. Wood Laminate Flooring adds to the charm of this Kitchen/Dining area. Large Glass Sliding Door leads from Dining out onto a Covered Patio overlooking the back yard. Basement has very nice sized Family area, Bedroom, Bath, and Storage, with title flooring for easy maintenance. There are Multiple Built-in Cabinets/Storage. A place to put everything. Attached 1 Car Garage, all located on a corner lot. This home is MOVE-IN ready. You won't need to do a thing!
- Special Features: None
- Property Sub Type: Detached
Interior Features
- Appliances Equipment: Dishwasher, Disposal, Garage Door Opener(s), Oven/Range-Electric, Water Heater-Gas, Wall Oven - Electric
- Interior Decor: Excellent
- Fireplace/Stove: Wood Burning Fireplace
- Fireplace/Stove: Yes
- Flooring: Carpet, Ceramic Tile, Laminate
- Full Bedrooms: 2
- Bedrooms Basement: 1
- Bedrooms First Floor: 2
- Full Bathrooms: 1
- Basement Bathrooms: 1
- Bathrooms Main Floor: 1
- Walls: Sheetrock
- Dining Room: Country Kitchen, Kitchen/Dining Combo
- Estimated Total Finished Sq Ft: 2501 - 3200 Sf
- Total Finished Sq Ft: 3116
- Above Grade Finished Sq Ft: 1558
- Below Grade Finished Sq Ft: 1558
- Price Per Sq Ft: 60.98
- Price Per SqFt 2: 30.49
- Basement Foundation: Basement-Full, Entrance-Interior, Poured Concrete, Tile
- Other Interior Rooms: Family Room-Lower Level
Exterior Features
- Construction: Brick
- Exterior Amenities: Patio-Covered, Porch, Alley Access
- Roofing: Composition
Garage/Parking
- Garage/Carport Capacity: 1
- Garage/Carport Type: Attached Garage-1 Car
Utilities
- Central Air Conditioning: Yes
- Central Heat: Yes
- Cooling: Central Electric
- Heating: Central Gas
- Laundry: Main Floor, Separate Utility
- Sewer: City Sewer
- Water: City Water
Schools
- Elementary School: Puls- Attica
- High School: Attica
- Elementary School Area: Puls- Attica
Lot Info
- Estimated Lot Size: Under 0.50 Acre
- Lot Dimensions: 11900 Sq Ft
- Lot Type: City Lot
- Parcel Id Number: 039-074-19-0-40-30-005.00-0
- Total Acres: 0.27
- Geo Subdivision: KS
- Geo Zone: Harper
Tax Info
- Tax Year: 2014
MLS Schools
- Elementary School: Puls- Attica
- HighSchool: Attica
- Middle School: Other (See Remarks)
Ownership History
Purchase Details
Similar Homes in Attica, KS
Home Values in the Area
Average Home Value in this Area
Purchase History
| Date | Type | Sale Price | Title Company |
|---|---|---|---|
| Deed | $70,000 | -- |
Property History
| Date | Event | Price | Change | Sq Ft Price |
|---|---|---|---|---|
| 08/07/2017 08/07/17 | Sold | -- | -- | -- |
| 08/07/2017 08/07/17 | Sold | -- | -- | -- |
| 07/04/2017 07/04/17 | Pending | -- | -- | -- |
| 07/04/2017 07/04/17 | Pending | -- | -- | -- |
| 12/27/2016 12/27/16 | For Sale | $110,000 | 0.0% | $35 / Sq Ft |
| 09/12/2016 09/12/16 | For Sale | $110,000 | -- | $35 / Sq Ft |
Tax History Compared to Growth
Tax History
| Year | Tax Paid | Tax Assessment Tax Assessment Total Assessment is a certain percentage of the fair market value that is determined by local assessors to be the total taxable value of land and additions on the property. | Land | Improvement |
|---|---|---|---|---|
| 2024 | $35 | $15,663 | $713 | $14,950 |
| 2023 | $2,842 | $13,053 | $713 | $12,340 |
| 2022 | $2,389 | $11,899 | $553 | $11,346 |
| 2021 | $2,389 | $10,499 | $539 | $9,960 |
| 2020 | $2,389 | $10,360 | $560 | $9,800 |
| 2019 | $2,452 | $10,925 | $560 | $10,365 |
| 2018 | $2,378 | $10,925 | $641 | $10,284 |
| 2016 | $2,089 | $10,166 | $504 | $9,662 |
| 2015 | -- | $10,166 | $447 | $9,719 |
| 2014 | -- | $10,196 | $274 | $9,922 |
Agents Affiliated with this Home
-

Seller's Agent in 2017
Gary Grigsby
CENTURY 21 GRIGSBY REALTY
(620) 886-0766
161 Total Sales
Map
Source: Mid-Kansas MLS
MLS Number: 33725
APN: 074-19-0-40-30-005.00-0
