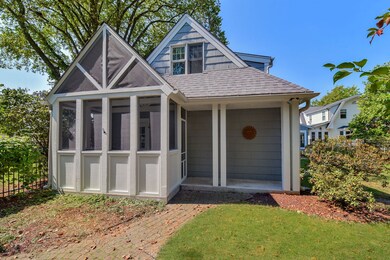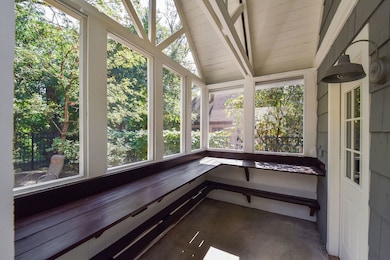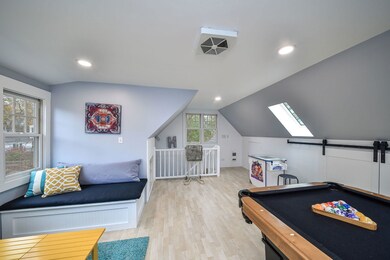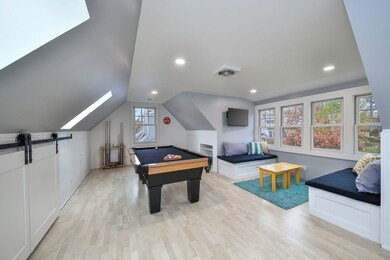
201 N Main St Glen Ellyn, IL 60137
Estimated Value: $862,000 - $932,000
Highlights
- Recreation Room
- Wood Flooring
- Granite Countertops
- Abraham Lincoln Elementary School Rated A-
- Sun or Florida Room
- 4-minute walk to Sunset Park
About This Home
As of December 2024Welcome to 201 North Main Street - a home that perfectly blends traditional allure with modern sophistication. This delightful residence boasts extensive updates throughout 2,038 square feet of living space. The inviting atmosphere begins in the vaulted and beamed living room with wood-burning fireplace. An arched doorway leads to the dining room with built-in corner cabinetry. The renovated kitchen stands as the heart of the home and features a SubZero refrigerator and wine refrigerator, Wolf range and hood, generous white cabinetry and granite counters. The breakfast room and family room offer additional gathering space, and open to the renovated 4-season porch that overlooks the back yard. The updated half-bath has shiplap detailing, and the amazing pantry features a wall of built-in cabinetry with pull-out coffee bar, ice maker and storage. The home's top floor is devoted to the primary suite --totally renovated in 2022-- with sitting area and ensuite spa bath. The luxurious bath has a large walk-in shower and white oak "floating" cabinetry that includes a stunning vanity with dual sinks. Generous built-in closets offer excellent storage while keeping the lines modern and clean. Bedrooms two and three are on the second floor, along with an updated hall bath. Two individual basements have one finished for recreation and office space, and a second unfinished for excellent storage. Outside you'll enjoy a private yard for relaxation and leisure. In addition, the property features a unique garage with a potting shed and a heated second floor, offering versatile space that can be tailored to your needs... be it an office, creative studio or play area. Extensive updates include roof and siding, replacement of most windows, HVAC, mechanicals and more. This prime Main Street location is only blocks away from Lincoln Elementary, Sunset Pool and Park, and Downtown Glen Ellyn.
Home Details
Home Type
- Single Family
Est. Annual Taxes
- $12,794
Year Built
- Built in 1936 | Remodeled in 2023
Lot Details
- 9,718 Sq Ft Lot
- Lot Dimensions are 50 x 193
Parking
- 2 Car Detached Garage
- Driveway
Home Design
- Cottage
- Asphalt Roof
- Cedar
Interior Spaces
- 2,038 Sq Ft Home
- 2-Story Property
- Built-In Features
- Ceiling Fan
- Entrance Foyer
- Family Room
- Living Room with Fireplace
- Breakfast Room
- Formal Dining Room
- Recreation Room
- Bonus Room
- Sun or Florida Room
- Finished Basement
- Basement Fills Entire Space Under The House
- Granite Countertops
- Laundry Room
Flooring
- Wood
- Partially Carpeted
Bedrooms and Bathrooms
- 3 Bedrooms
- 3 Potential Bedrooms
- Bathroom on Main Level
Outdoor Features
- Patio
Schools
- Lincoln Elementary School
- Hadley Junior High School
- Glenbard West High School
Utilities
- Central Air
- Heating System Uses Natural Gas
- 200+ Amp Service
- Lake Michigan Water
- Gas Water Heater
Listing and Financial Details
- Homeowner Tax Exemptions
Ownership History
Purchase Details
Home Financials for this Owner
Home Financials are based on the most recent Mortgage that was taken out on this home.Purchase Details
Purchase Details
Home Financials for this Owner
Home Financials are based on the most recent Mortgage that was taken out on this home.Purchase Details
Home Financials for this Owner
Home Financials are based on the most recent Mortgage that was taken out on this home.Similar Homes in Glen Ellyn, IL
Home Values in the Area
Average Home Value in this Area
Purchase History
| Date | Buyer | Sale Price | Title Company |
|---|---|---|---|
| Myers Steven L | $910,000 | Greater Illinois Title | |
| Myers Steven L | $910,000 | Greater Illinois Title | |
| Halford Todd W | -- | Attorney | |
| Halford Todd W | $2,600,000 | -- | |
| Bruce Walter Bryan | -- | -- |
Mortgage History
| Date | Status | Borrower | Loan Amount |
|---|---|---|---|
| Previous Owner | Halford Todd W | $170,000 | |
| Previous Owner | Halford Todd W | $160,000 | |
| Previous Owner | Halford Todd W | $172,200 | |
| Previous Owner | Halford Todd W | $168,500 | |
| Previous Owner | Halford Todd W | $143,500 | |
| Previous Owner | Halford Todd W | $197,200 | |
| Previous Owner | Halford Todd W | $198,000 | |
| Previous Owner | Halford Todd W | $103,500 | |
| Previous Owner | Halford Todd W | $199,000 | |
| Previous Owner | Halford Todd W | $247,000 | |
| Previous Owner | Bruce Walter Bryan | $150,000 |
Property History
| Date | Event | Price | Change | Sq Ft Price |
|---|---|---|---|---|
| 12/13/2024 12/13/24 | Sold | $910,000 | +1.7% | $447 / Sq Ft |
| 09/09/2024 09/09/24 | For Sale | $895,000 | -- | $439 / Sq Ft |
Tax History Compared to Growth
Tax History
| Year | Tax Paid | Tax Assessment Tax Assessment Total Assessment is a certain percentage of the fair market value that is determined by local assessors to be the total taxable value of land and additions on the property. | Land | Improvement |
|---|---|---|---|---|
| 2023 | $12,794 | $182,210 | $38,120 | $144,090 |
| 2022 | $12,252 | $169,640 | $36,030 | $133,610 |
| 2021 | $11,784 | $165,610 | $35,170 | $130,440 |
| 2020 | $11,550 | $164,060 | $34,840 | $129,220 |
| 2019 | $11,293 | $159,730 | $33,920 | $125,810 |
| 2018 | $11,478 | $161,000 | $44,370 | $116,630 |
| 2017 | $11,308 | $155,060 | $42,730 | $112,330 |
| 2016 | $11,459 | $148,860 | $41,020 | $107,840 |
| 2015 | $11,433 | $142,010 | $39,130 | $102,880 |
| 2014 | $11,297 | $135,520 | $59,710 | $75,810 |
| 2013 | $10,998 | $135,930 | $59,890 | $76,040 |
Agents Affiliated with this Home
-
Chris Lukins

Seller's Agent in 2024
Chris Lukins
Compass
(630) 956-4646
74 in this area
186 Total Sales
-
Jodi Sagil

Buyer's Agent in 2024
Jodi Sagil
Coldwell Banker Realty
(630) 334-2763
5 in this area
134 Total Sales
Map
Source: Midwest Real Estate Data (MRED)
MLS Number: 12253889
APN: 05-14-129-006
- 581 Summerdale Ave
- 310 Forest Ave
- 195 N Park Blvd
- 407 Turner Ave
- 43 N Main St Unit 12
- 33 Sunset Ave
- 389 Forest Ave
- 427 Dorset Place
- 267 Merton Ave
- 45 Exmoor Ave
- 734 Highview Ave
- 314 Hill Ave
- 40 S Main St Unit 2D
- 714 Turner Ave
- 451 Duane St
- 570 Wilson Ave
- 441 N Park Blvd Unit 2I
- 441 N Park Blvd Unit 3I
- 223 Bryant Ave
- 445 N Park Blvd Unit 3D




