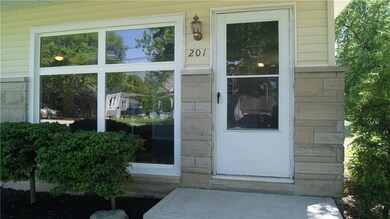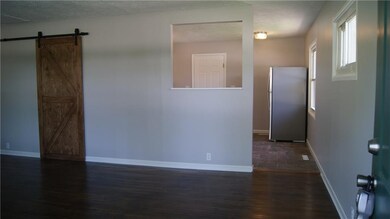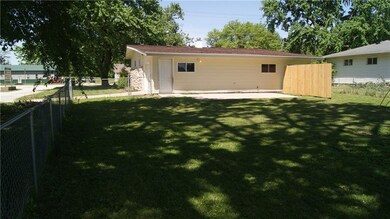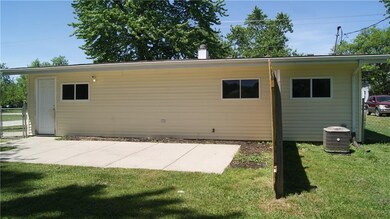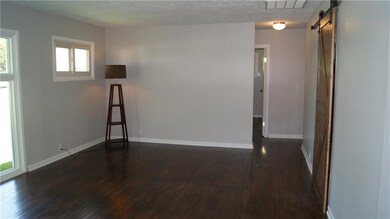201 N Main St Whitestown, IN 46075
Highlights
- Midcentury Modern Architecture
- Porch
- 1-Story Property
- Perry Worth Elementary School Rated A-
- Woodwork
- Forced Air Heating and Cooling System
About This Home
As of June 2018Completely remodeled, in up and coming downtown Whitestown. 2BR 1 full, 1 half bath home has a sunny living room connected to the large updated kitchen with all new cabinets, new stainless steel appliances, flooring and lights. A charming home, restyled with the latest updates. The original hardwood floors look spectacular, new double pane windows + fresh paint everywhere. Large bedrooms with big closets and the bathrooms completely gutted and updated to new. Attached two car tandem garage with additional great space for storage and an extra workshop area. Wonderful big backyard is private, shaded and fully fenced. Roof 2014, furnace and new water heater installed and being connected to city gas line. Get here quick…it’s a gem!
Last Agent to Sell the Property
Janette Rhodes
F.C. Tucker Company License #RB14035171
Last Buyer's Agent
Michelle Shepherd
F.C. Tucker Company

Home Details
Home Type
- Single Family
Est. Annual Taxes
- $1,952
Year Built
- Built in 1953
Lot Details
- 0.27 Acre Lot
- Back Yard Fenced
Home Design
- Midcentury Modern Architecture
- Block Foundation
- Vinyl Construction Material
Interior Spaces
- 936 Sq Ft Home
- 1-Story Property
- Woodwork
- Sump Pump
- Attic Access Panel
Kitchen
- Electric Oven
- Dishwasher
- Disposal
Bedrooms and Bathrooms
- 2 Bedrooms
Parking
- Garage
- Driveway
Outdoor Features
- Porch
Utilities
- Forced Air Heating and Cooling System
- Gas Water Heater
Community Details
- Park Subdivision
Listing and Financial Details
- Assessor Parcel Number 060818000001093019
Ownership History
Purchase Details
Home Financials for this Owner
Home Financials are based on the most recent Mortgage that was taken out on this home.Purchase Details
Home Financials for this Owner
Home Financials are based on the most recent Mortgage that was taken out on this home.Purchase Details
Home Financials for this Owner
Home Financials are based on the most recent Mortgage that was taken out on this home.Map
Home Values in the Area
Average Home Value in this Area
Purchase History
| Date | Type | Sale Price | Title Company |
|---|---|---|---|
| Quit Claim Deed | -- | None Available | |
| Warranty Deed | -- | Meridian Title | |
| Warranty Deed | -- | -- |
Mortgage History
| Date | Status | Loan Amount | Loan Type |
|---|---|---|---|
| Open | $107,250 | New Conventional | |
| Closed | $86,250 | New Conventional | |
| Previous Owner | $187,500 | Commercial | |
| Previous Owner | $16,938 | Credit Line Revolving | |
| Previous Owner | $90,578 | FHA |
Property History
| Date | Event | Price | Change | Sq Ft Price |
|---|---|---|---|---|
| 06/09/2020 06/09/20 | Rented | $1,350 | 0.0% | -- |
| 06/06/2020 06/06/20 | Under Contract | -- | -- | -- |
| 06/05/2020 06/05/20 | For Rent | $1,350 | +22.7% | -- |
| 07/04/2018 07/04/18 | Rented | $1,100 | 0.0% | -- |
| 06/25/2018 06/25/18 | For Rent | $1,100 | 0.0% | -- |
| 06/22/2018 06/22/18 | Sold | $115,000 | 0.0% | $123 / Sq Ft |
| 05/24/2018 05/24/18 | Pending | -- | -- | -- |
| 05/24/2018 05/24/18 | For Sale | $115,000 | -- | $123 / Sq Ft |
Tax History
| Year | Tax Paid | Tax Assessment Tax Assessment Total Assessment is a certain percentage of the fair market value that is determined by local assessors to be the total taxable value of land and additions on the property. | Land | Improvement |
|---|---|---|---|---|
| 2024 | $3,817 | $175,500 | $12,200 | $163,300 |
| 2023 | $3,817 | $163,400 | $12,200 | $151,200 |
| 2022 | $3,812 | $155,700 | $12,200 | $143,500 |
| 2021 | $2,845 | $123,600 | $12,200 | $111,400 |
| 2020 | $2,746 | $118,100 | $12,200 | $105,900 |
| 2019 | $2,627 | $114,100 | $12,200 | $101,900 |
| 2018 | $1,958 | $85,600 | $12,200 | $73,400 |
| 2017 | $1,972 | $84,800 | $12,200 | $72,600 |
| 2016 | $1,828 | $79,100 | $12,200 | $66,900 |
| 2014 | $1,563 | $69,700 | $12,500 | $57,200 |
| 2013 | $1,575 | $69,700 | $12,500 | $57,200 |
Source: MIBOR Broker Listing Cooperative®
MLS Number: MBR21569496
APN: 06-08-18-000-001.093-019
- 6433 Wasco Dr
- 6403 Yuma Ct
- 2834 Maricopa Blvd
- 2792 Maricopa Blvd
- 6314 Wasco Dr
- 6304 Wasco Dr
- 6296 Wasco Dr
- 6286 Wasco Dr
- 6272 Wasco Dr
- 6216 Cascades Dr
- 6322 Granby Dr
- 207 S Buck St
- 2556 Lamar Dr
- 307 S Main St
- 6196 Granby Dr
- 2322 Dixon Creek Dr
- 6457 Flag Stop Dr
- 2536 Maricopa Blvd
- 6429 Flag Stop Dr
- 6047 Granby Dr

