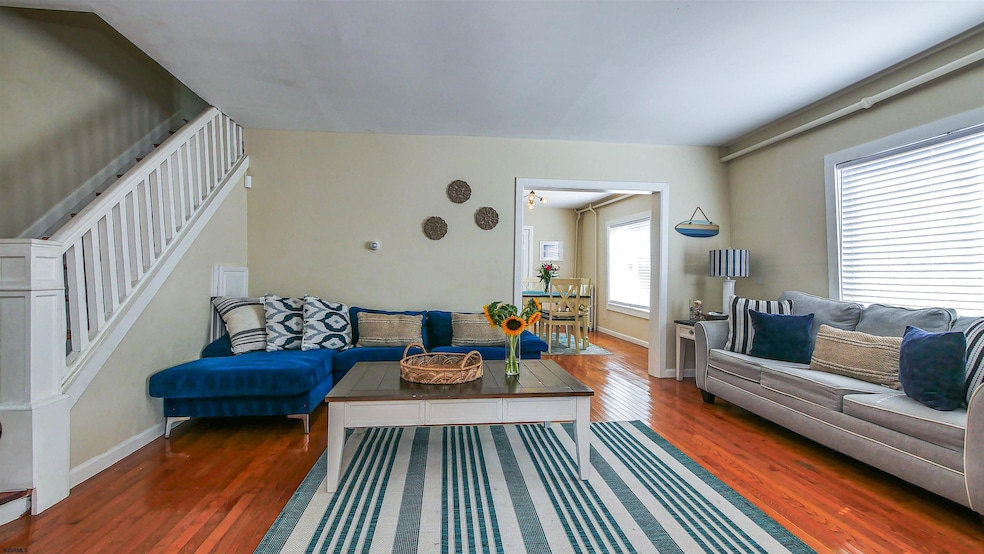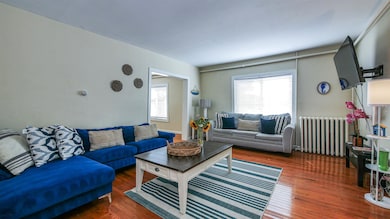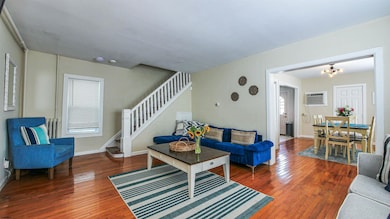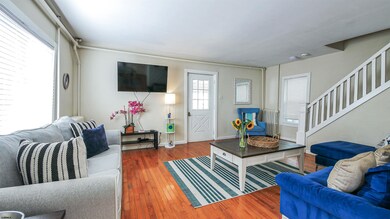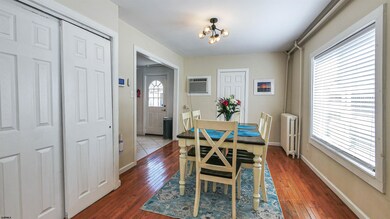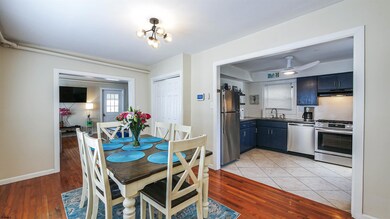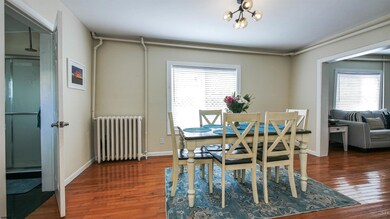201 N Portland Ave Ventnor City, NJ 08406
Highlights
- Water Views
- Sun or Florida Room
- Den
- Wood Flooring
- Furnished
- Enclosed patio or porch
About This Home
Available August 16- Labor Day 2025 $5500 PLUS UTILITIES. Experience coastal living in this charming 3-bedroom, 2-bathroom home nestled on a semi-private cul-de-sac street, offering breathtaking bay views. Conveniently situated across from the Newport Marina, this residence boasts an open floor plan that seamlessly blends the sun-filled sunroom, spacious living room, and expansive dining area. The updated kitchen is perfect for culinary enthusiasts, while the ground floor features a convenient full bathroom with a stand-up shower. Entertain effortlessly in the private backyard, complete with ample space for BBQs and gatherings, along with a handy shed for storage needs. This delightful home comfortably accommodates up to 10 guests, with a primary bedroom featuring a queen-sized mattress and bunk beds, a sunlit middle room with a full-sized bunk bed over a twin, and a private third bedroom with a brand-new twin mattress. The living room includes a sleeper sofa. Upstairs, a large bathroom with a tub awaits. 1parking spot. With its prime location in the heart of Ventnor City, you'll find yourself within walking distance of popular eateries such as Santucci's, Agnes Cafe, and Velo Cafe, as well as local gems like Dunkin' Donuts. Book your winter retreat today and enjoy the best of coastal living in comfort and style!
Home Details
Home Type
- Single Family
Est. Annual Taxes
- $6,114
Year Built
- 1932
Home Design
- Vinyl Siding
Interior Spaces
- 2-Story Property
- Furnished
- Ceiling Fan
- Dining Room
- Den
- Sun or Florida Room
- Water Views
Kitchen
- Self-Cleaning Oven
- Stove
- Microwave
- Dishwasher
Flooring
- Wood
- Tile
Bedrooms and Bathrooms
- 3 Bedrooms
- 2 Full Bathrooms
Laundry
- Laundry Room
- Dryer
- Washer
Parking
- 1 Parking Space
- Parking Pad
Outdoor Features
- Enclosed patio or porch
- Shed
Utilities
- Cooling System Mounted In Outer Wall Opening
- Heating System Uses Natural Gas
- Gas Water Heater
Community Details
- Pets allowed on a case-by-case basis
Map
Source: South Jersey Shore Regional MLS
MLS Number: 591161
APN: 22-00168-0000-00006
- 128 N Portland Ave
- 126 N Portland Ave
- 130 N Harvard Ave
- 130 A N Harvard Ave Unit A
- 118 N Portland Ave
- 6101 Monmouth Ave Unit 403
- 6101 Monmouth Ave Unit 612
- 6101 Monmouth Ave Unit 201
- 107 N New Haven Ave Unit 1
- 107 N New Haven #2 Ave Unit 2
- 130 N New Haven Ave
- 126 N New Haven Ave
- 6104B Monmouth Ave
- 6 N Newport Ave Unit A6
- 1 S Portland Ave
- 321 N Harvard Ave
- 6315 Villa Ct
- 6302 Ventnor Ave
- 6304 Ventnor Ave
- 214 N Derby Ave
