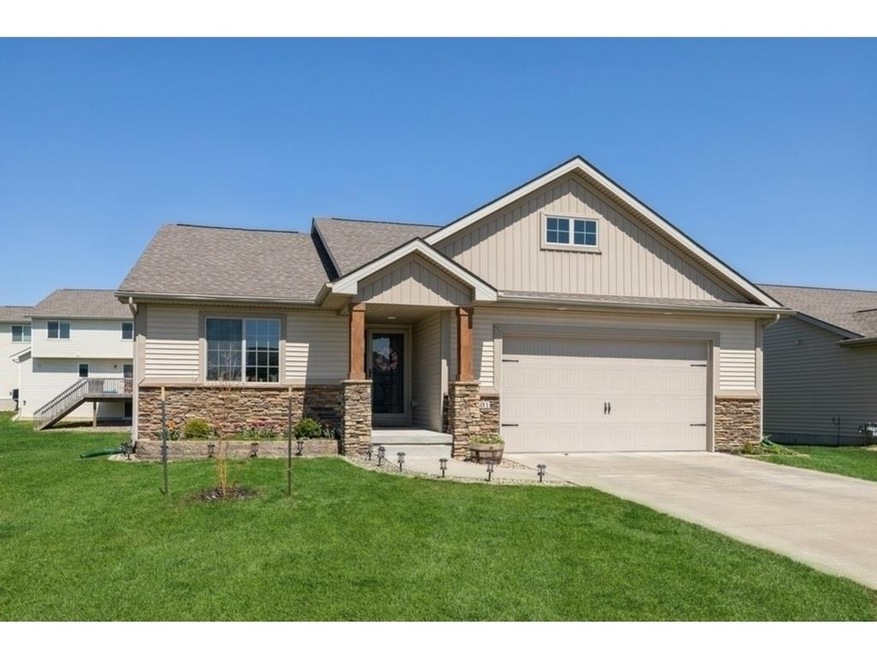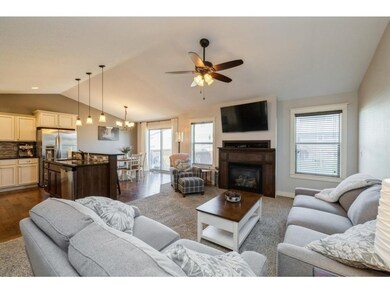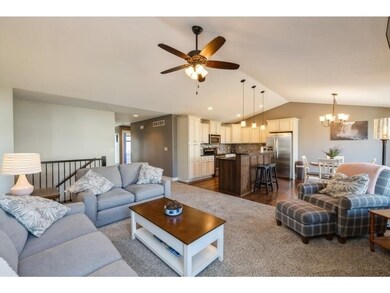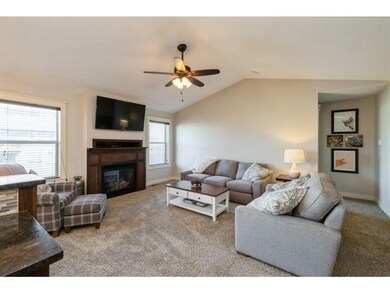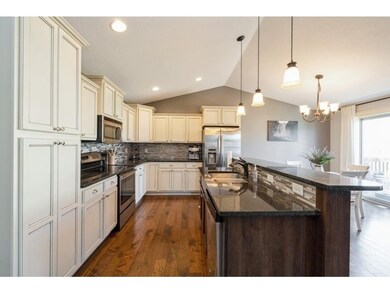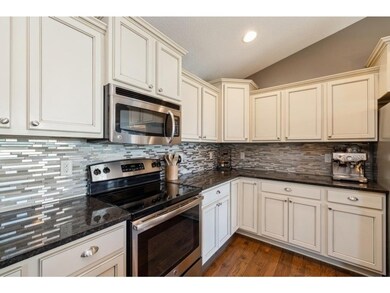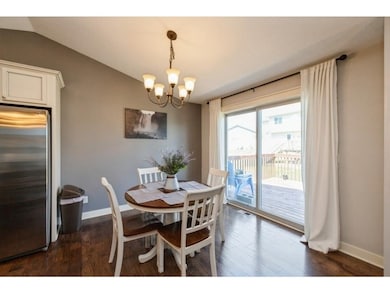
201 NE 23rd Ct Grimes, IA 50111
Highlights
- Deck
- Ranch Style House
- Tile Flooring
- Dallas Center - Grimes High School Rated A-
- No HOA
- Forced Air Heating and Cooling System
About This Home
As of May 2021Really sharp 3 bedroom ranch with an extra wide entry opening to the living room. Open floor plan to kitchen and dining area. Spacious master bedroom with a private en suite and large walk-in closet that flows to the laundry room. Lower level has been framed with a bedroom and bathroom and is just waiting to be finished. Bathroom tiling has already been started for easy completion. Lots of extra space available for storage. Tankless water heater. Yard is fenced on two sides. Great location! Close to Heritage Elementary and trails!
Home Details
Home Type
- Single Family
Est. Annual Taxes
- $6,371
Year Built
- Built in 2013
Home Design
- Ranch Style House
- Asphalt Shingled Roof
- Vinyl Siding
Interior Spaces
- 1,534 Sq Ft Home
- Gas Fireplace
- Drapes & Rods
- Family Room
- Dining Area
- Fire and Smoke Detector
- Unfinished Basement
Kitchen
- Stove
- Microwave
- Dishwasher
Flooring
- Carpet
- Laminate
- Tile
Bedrooms and Bathrooms
- 3 Main Level Bedrooms
Laundry
- Laundry on main level
- Dryer
- Washer
Parking
- 2 Car Attached Garage
- Driveway
Additional Features
- Deck
- 7,505 Sq Ft Lot
- Forced Air Heating and Cooling System
Community Details
- No Home Owners Association
Listing and Financial Details
- Assessor Parcel Number 31100281850014
Ownership History
Purchase Details
Home Financials for this Owner
Home Financials are based on the most recent Mortgage that was taken out on this home.Purchase Details
Home Financials for this Owner
Home Financials are based on the most recent Mortgage that was taken out on this home.Purchase Details
Home Financials for this Owner
Home Financials are based on the most recent Mortgage that was taken out on this home.Similar Homes in Grimes, IA
Home Values in the Area
Average Home Value in this Area
Purchase History
| Date | Type | Sale Price | Title Company |
|---|---|---|---|
| Warranty Deed | $304,500 | None Available | |
| Warranty Deed | $254,500 | None Available | |
| Warranty Deed | $215,000 | None Available |
Mortgage History
| Date | Status | Loan Amount | Loan Type |
|---|---|---|---|
| Open | $289,275 | New Conventional | |
| Previous Owner | $224,000 | New Conventional | |
| Previous Owner | $228,825 | New Conventional | |
| Previous Owner | $202,000 | No Value Available | |
| Previous Owner | $204,069 | New Conventional | |
| Previous Owner | $225,000 | Construction |
Property History
| Date | Event | Price | Change | Sq Ft Price |
|---|---|---|---|---|
| 05/28/2021 05/28/21 | Pending | -- | -- | -- |
| 05/25/2021 05/25/21 | Sold | $304,500 | +5.0% | $199 / Sq Ft |
| 04/13/2021 04/13/21 | For Sale | $289,900 | +14.0% | $189 / Sq Ft |
| 08/01/2017 08/01/17 | Sold | $254,250 | -5.8% | $166 / Sq Ft |
| 08/01/2017 08/01/17 | Pending | -- | -- | -- |
| 03/23/2017 03/23/17 | For Sale | $270,000 | +25.7% | $176 / Sq Ft |
| 08/14/2013 08/14/13 | Sold | $214,800 | 0.0% | $140 / Sq Ft |
| 08/14/2013 08/14/13 | Pending | -- | -- | -- |
| 03/14/2013 03/14/13 | For Sale | $214,800 | -- | $140 / Sq Ft |
Tax History Compared to Growth
Tax History
| Year | Tax Paid | Tax Assessment Tax Assessment Total Assessment is a certain percentage of the fair market value that is determined by local assessors to be the total taxable value of land and additions on the property. | Land | Improvement |
|---|---|---|---|---|
| 2024 | $6,534 | $349,500 | $64,000 | $285,500 |
| 2023 | $6,256 | $349,500 | $64,000 | $285,500 |
| 2022 | $6,298 | $285,000 | $54,100 | $230,900 |
| 2021 | $5,770 | $285,000 | $54,100 | $230,900 |
| 2020 | $6,172 | $261,200 | $50,000 | $211,200 |
| 2019 | $5,866 | $283,300 | $50,000 | $233,300 |
| 2018 | $5,512 | $253,200 | $43,900 | $209,300 |
| 2017 | $5,266 | $231,100 | $43,900 | $187,200 |
| 2016 | $5,044 | $216,000 | $40,600 | $175,400 |
| 2015 | $5,044 | $216,000 | $40,600 | $175,400 |
| 2014 | $4,606 | $201,000 | $37,700 | $163,300 |
Agents Affiliated with this Home
-

Seller's Agent in 2021
Sarah Miller-Huegerich
RE/MAX
(515) 249-5373
5 in this area
108 Total Sales
-
S
Seller Co-Listing Agent in 2021
Steven Miller
RE/MAX
(515) 249-1695
3 in this area
81 Total Sales
-

Buyer's Agent in 2021
Shana Wells
Weichert, Realtors®-Miller & C
(515) 650-0322
11 in this area
163 Total Sales
-

Seller's Agent in 2017
Cy Phillips
Space Simply
(515) 423-0899
17 in this area
597 Total Sales
-

Buyer's Agent in 2017
Jim Hibbs
LPT Realty, LLC
(515) 218-5757
1 in this area
76 Total Sales
-

Seller's Agent in 2013
Heath Moulton
EXP Realty, LLC
(515) 965-7876
90 in this area
829 Total Sales
Map
Source: Des Moines Area Association of REALTORS®
MLS Number: 626505
APN: 311-00281850014
- 213 NE 22nd Cir
- 2501 NE Ewing Ct
- 2304 NE Park Dr
- 1901 NW Prairie Creek Dr
- 2100 NW Prairie Creek Dr
- 2938 NE Brentwood Cir
- 813 NE 21st St
- 701 NE Lakeview Dr
- 1609 NW Prairie Creek Dr
- 809 NE Bridge Creek Ct
- 1424 NE Poplar Ct
- 1504 NW Calista St
- 1412 Aspen Ct
- 1000 NE 23rd St
- 1420 Poplar St
- 1405 NE Main St
- 2400 NE Birch Ln
- 2404 NE Birch Ln
- 1217 NW Morningside Ct
- 1508 NW Sunset Ln
