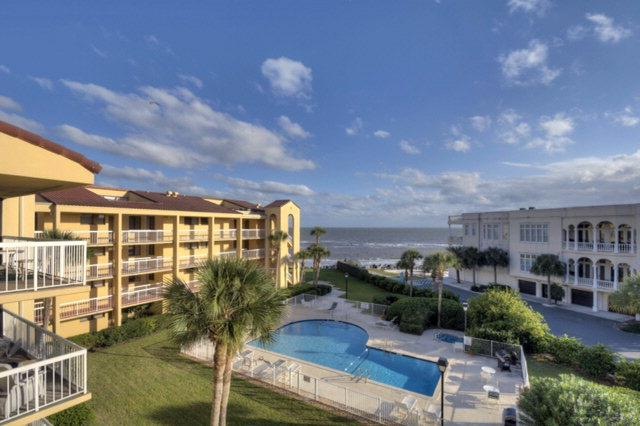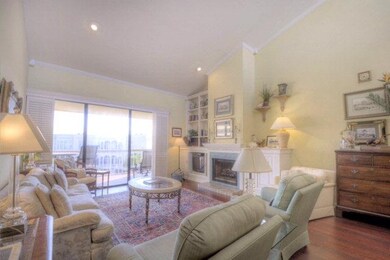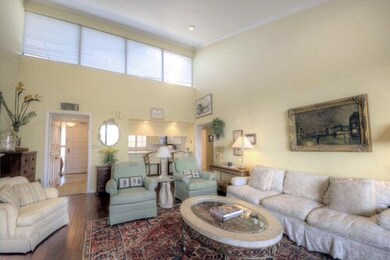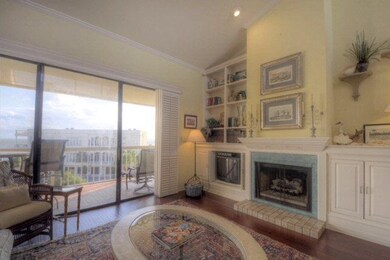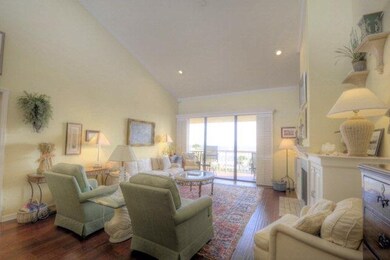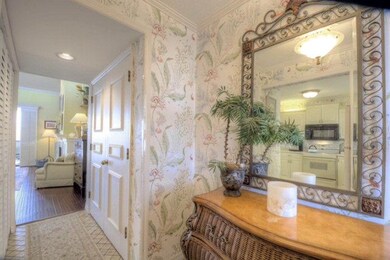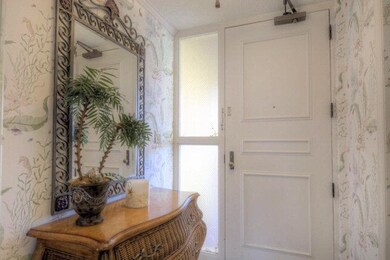
201 Neptune Rd Unit 456 Saint Simons Island, GA 31522
Saint Simons NeighborhoodHighlights
- Ocean View
- Property has ocean access
- Gated Community
- St. Simons Elementary School Rated A-
- In Ground Pool
- Waterfront
About This Home
As of March 2018RARE, TOP FLOOR, FURNISHED condo with fireplace, center ocean front at the King and Prince! Over 1,200 sq ft. Enjoy walks on the beach, take a dip in the pool that's just steps away & leave your sliding door open to your OCEAN FRONT BALCONY at night to enjoy the ocean breeze & listen to the waves rolling in! This is a perfect 2nd home, primary residence or even rent as a vacation rental - options are endless! Located on the 4th floor of the south villas, this unit has vaulted ceilings & was professionally decorated. Easy to show right now. Covered and gate access parking, close to hotel amenities and several restaurants, water sports, private swimming pool, bike rentals.
Last Agent to Sell the Property
GardnerKeim Coastal Realty License #269536 Listed on: 10/19/2015
Property Details
Home Type
- Condominium
Est. Annual Taxes
- $4,342
Year Built
- Built in 1983
Lot Details
- Waterfront
- Property fronts a freeway
- Landscaped
- Sprinkler System
HOA Fees
- $585 Monthly HOA Fees
Home Design
- Fire Rated Drywall
- Block Exterior
- Concrete Perimeter Foundation
- Stucco
Interior Spaces
- 1,211 Sq Ft Home
- 1-Story Property
- Woodwork
- Crown Molding
- Vaulted Ceiling
- Great Room with Fireplace
- Ocean Views
- Pull Down Stairs to Attic
Kitchen
- Breakfast Bar
- Self-Cleaning Oven
- Range
- Microwave
- Dishwasher
- Disposal
Bedrooms and Bathrooms
- 2 Bedrooms
- 2 Full Bathrooms
Laundry
- Dryer
- Washer
Home Security
Parking
- 1 Carport Space
- Driveway
- Paved Parking
Eco-Friendly Details
- Energy-Efficient Insulation
Pool
- In Ground Pool
- Spa
Outdoor Features
- Property has ocean access
- Covered patio or porch
Schools
- St. Simons Elementary School
- Glynn Middle School
- Glynn Academy High School
Utilities
- Central Heating and Cooling System
- Heating System Uses Gas
- Cable TV Available
Listing and Financial Details
- Assessor Parcel Number 04-06598
Community Details
Overview
- Association fees include management, gas, insurance, ground maintenance, pest control, recreation facilities, reserve fund, trash
- King & Prince Villas Condos Subdivision
Amenities
- Community Barbecue Grill
- Elevator
Recreation
- Tennis Courts
- Community Pool
- Community Spa
Security
- Gated Community
- Fire and Smoke Detector
Ownership History
Purchase Details
Home Financials for this Owner
Home Financials are based on the most recent Mortgage that was taken out on this home.Purchase Details
Home Financials for this Owner
Home Financials are based on the most recent Mortgage that was taken out on this home.Purchase Details
Purchase Details
Home Financials for this Owner
Home Financials are based on the most recent Mortgage that was taken out on this home.Similar Homes in the area
Home Values in the Area
Average Home Value in this Area
Purchase History
| Date | Type | Sale Price | Title Company |
|---|---|---|---|
| Warranty Deed | $710,000 | -- | |
| Warranty Deed | $583,000 | -- | |
| Deed | -- | -- | |
| Deed | $900,000 | -- | |
| Deed | $950,000 | -- |
Mortgage History
| Date | Status | Loan Amount | Loan Type |
|---|---|---|---|
| Previous Owner | $466,400 | New Conventional | |
| Previous Owner | $825,582 | New Conventional | |
| Previous Owner | $646,000 | New Conventional |
Property History
| Date | Event | Price | Change | Sq Ft Price |
|---|---|---|---|---|
| 04/16/2025 04/16/25 | Price Changed | $1,075,000 | -1.8% | $916 / Sq Ft |
| 01/15/2025 01/15/25 | For Sale | $1,095,000 | +54.2% | $934 / Sq Ft |
| 03/15/2018 03/15/18 | Sold | $710,000 | -2.1% | $586 / Sq Ft |
| 03/01/2018 03/01/18 | Pending | -- | -- | -- |
| 02/28/2018 02/28/18 | For Sale | $725,000 | +24.4% | $599 / Sq Ft |
| 12/14/2015 12/14/15 | Sold | $583,000 | -2.0% | $481 / Sq Ft |
| 11/10/2015 11/10/15 | Pending | -- | -- | -- |
| 10/19/2015 10/19/15 | For Sale | $595,000 | -- | $491 / Sq Ft |
Tax History Compared to Growth
Tax History
| Year | Tax Paid | Tax Assessment Tax Assessment Total Assessment is a certain percentage of the fair market value that is determined by local assessors to be the total taxable value of land and additions on the property. | Land | Improvement |
|---|---|---|---|---|
| 2024 | $6,741 | $268,800 | $0 | $268,800 |
| 2023 | $6,606 | $268,800 | $0 | $268,800 |
| 2022 | $6,741 | $268,800 | $0 | $268,800 |
| 2021 | $6,951 | $268,800 | $0 | $268,800 |
| 2020 | $6,496 | $248,800 | $0 | $248,800 |
| 2019 | $6,496 | $248,800 | $0 | $248,800 |
| 2018 | $5,755 | $220,400 | $0 | $220,400 |
| 2017 | $5,755 | $220,400 | $0 | $220,400 |
| 2016 | $5,290 | $220,400 | $0 | $220,400 |
| 2015 | $4,351 | $180,520 | $0 | $180,520 |
| 2014 | $4,351 | $180,520 | $0 | $180,520 |
Agents Affiliated with this Home
-
Victor Long
V
Seller's Agent in 2018
Victor Long
Banker Real Estate
(912) 266-2650
156 in this area
186 Total Sales
-
Ann Dempsey

Buyer's Agent in 2018
Ann Dempsey
BHHS Hodnett Cooper Real Estate
(912) 222-0876
47 in this area
113 Total Sales
-
Dana Gardner

Seller's Agent in 2015
Dana Gardner
GardnerKeim Coastal Realty
(912) 996-4506
85 in this area
120 Total Sales
Map
Source: Golden Isles Association of REALTORS®
MLS Number: 1575895
APN: 04-06598
- 201 Neptune Rd Unit 258
- 201 Neptune Rd Unit 456
- 1211 Beachview Dr
- 1300 Downing St Unit 176
- 1138 Ocean Blvd
- 1304 Oak St
- 1028 Beachview Dr Unit 1
- 1028 Beachview Dr Unit 5
- 1028 Beachview Dr Unit 2
- 1035 Beachview Dr Unit 301
- 1035 Beachview Dr Unit 201
- 412 Seabreeze Dr
- 421 Union St
- 1129 College St
- 1440 Ocean Blvd Unit 136
- 1440 Ocean Blvd Unit 123
- 1440 Ocean Blvd Unit 224
- 1440 Ocean Blvd Unit 324
- 1440 Ocean Blvd Unit 416
- 1440 Ocean Blvd Unit 119
