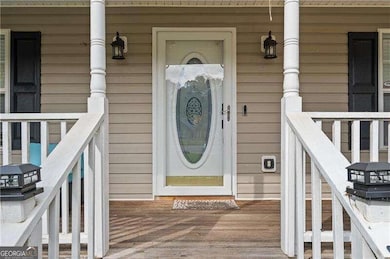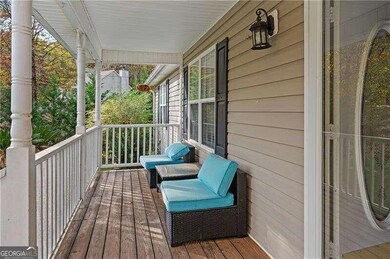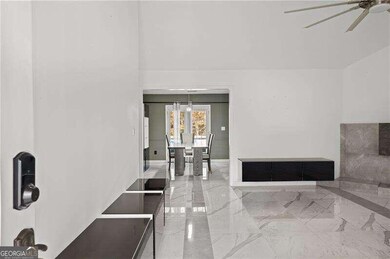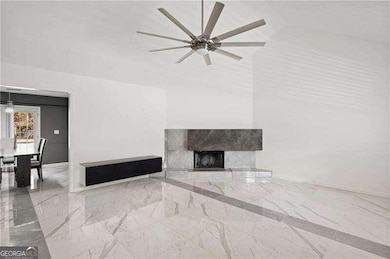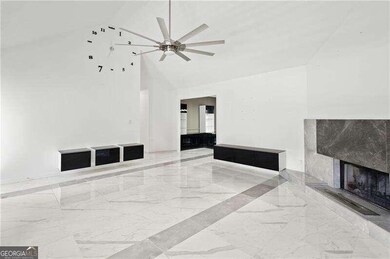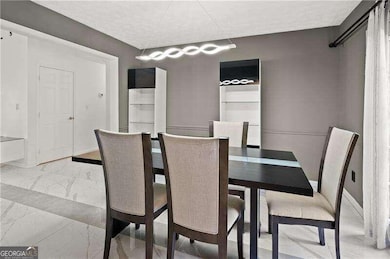PRICED BELOW RECENT APPRAISAL - Previous Buyer Loan Was Not Approved! We are offering $7,500 TO BUYER TO USE HOW YOU WANT! Welcome to 201 Nina Circle in Locust Grove, GA, a stunning ranch home with a full finished basement that offers space, comfort, and versatility. Sitting on over an acre in a peaceful cul-de-sac, this home provides the perfect mix of privacy and convenience. With its thoughtful design and modern updates, you'll fall in love with everything it has to offer. Step inside and be wowed by the luxurious Turkish granite tile floors that flow through the main living areas, adding a touch of elegance and easy maintenance. The updated kitchen is both stylish and functional, featuring beautiful quartz countertops, newer appliances, and a cozy eat-in breakfast area where you can enjoy casual meals. A separate dining room provides the perfect setting for hosting holiday dinners or family gatherings. The huge family room is a welcoming space for relaxing or entertaining, complete with modular cabinetry that adds style and extra storage. The oversized owner's suite is your private retreat, offering not one, but two spacious closets, double vanities, a soaking tub, and a separate shower. New carpet has been installed in all the bedrooms, making each space feel fresh and ready for its next owner. The finished basement is a true bonus, offering a full in-law suite with its own kitchen and large family room. This space is ideal for extended family, guests, or even as a rental opportunity to generate extra income. Whether you use it for entertaining or as a private living area, the basement adds incredible value to the home. Step outside onto the newer deck, a perfect spot for enjoying morning coffee or hosting weekend barbecues. The expansive backyard provides plenty of room to play, garden, or relax, all while enjoying the peaceful setting of this large lot. The home also features a dual HVAC system to keep every level comfortable year-round. All borrowers who use Southeast Mortgage for financing will receive a 1% lender credit towards closing. Reach out to Matt Scout for all inquiries.


