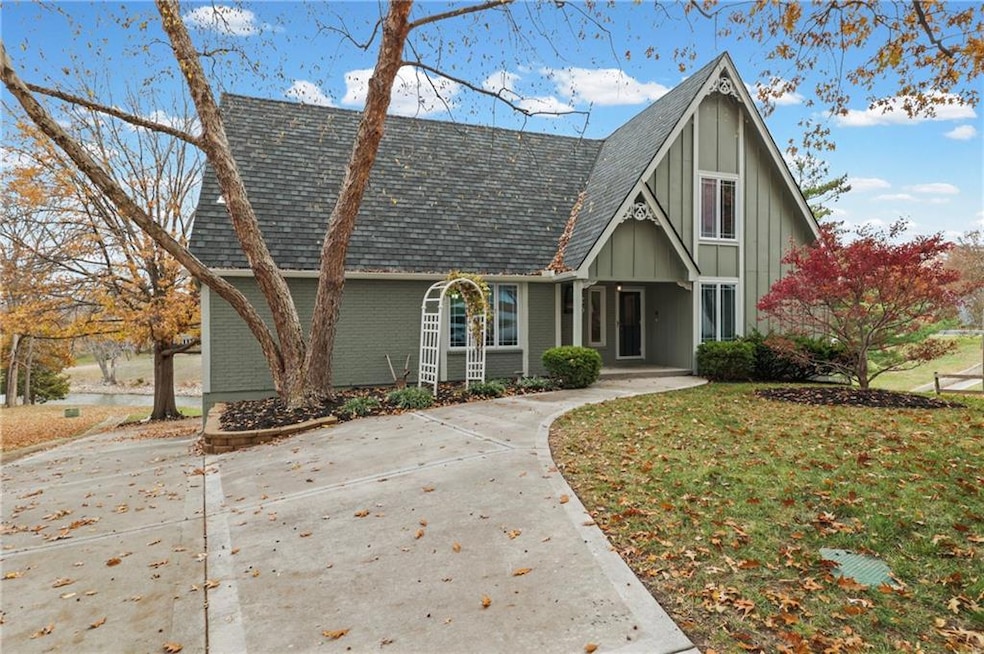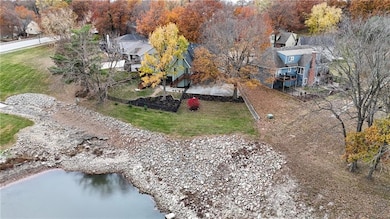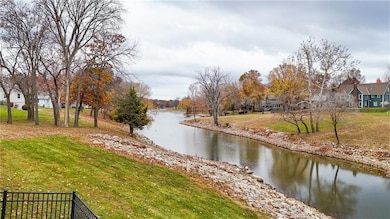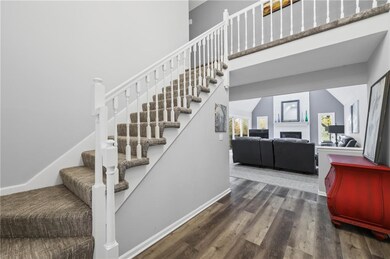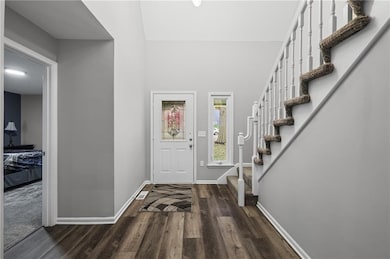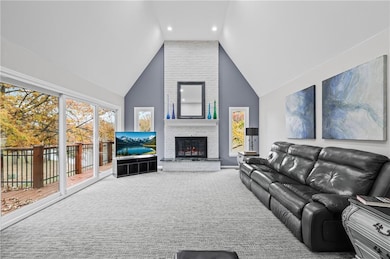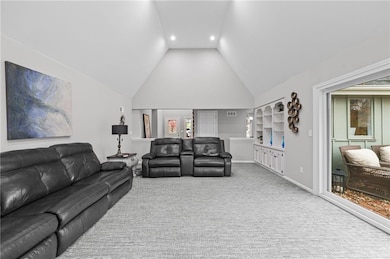201 NW Redwood Ct Lees Summit, MO 64064
Chapel Ridge NeighborhoodEstimated payment $3,277/month
Highlights
- Lake Front
- Golf Course Community
- Deck
- Bernard C. Campbell Middle School Rated A
- Clubhouse
- Family Room with Fireplace
About This Home
You are going to fall in love with this newly remodeled 4 bed 3 1/2 bath home located on the lake in Lakewood. The spacious chef's kitchen (gas stove) and living room view of the lake through floor to ceiling windows. Natural light makes this home warm and inviting. A formal dining has easy access to the kitchen. Main floor master has a has a large bathroom with a walk in shower that was just completed. Another living area with bar that overlooks the lake from a 4 person hot tub. Full finished walk out basement provides room for entertaining with another bar. Plenty of storage space in the basement level.
This is the perfect home to entertain year-round. Enjoy the view of the lake with a roaring fire in the main living area this winter, be ready for summer lake fun in a few months.
We can easily have you in this home for Christmas. You must see it to appreciate it. Nothing to do but move in and enjoy.
Book your tour of this home today!
Listing Agent
Platinum Realty LLC Brokerage Phone: 816-719-3780 License #2021030405 Listed on: 10/09/2025

Home Details
Home Type
- Single Family
Est. Annual Taxes
- $4,008
Year Built
- Built in 1976
Lot Details
- 0.27 Acre Lot
- Lake Front
- Side Green Space
- Cul-De-Sac
- Southwest Facing Home
- Paved or Partially Paved Lot
HOA Fees
- $190 Monthly HOA Fees
Parking
- 3 Car Garage
- Rear-Facing Garage
- Garage Door Opener
Home Design
- Traditional Architecture
- Composition Roof
- Wood Siding
- Masonry
Interior Spaces
- Wet Bar
- Ceiling Fan
- Fireplace With Gas Starter
- Thermal Windows
- Family Room with Fireplace
- 2 Fireplaces
- Great Room with Fireplace
- Sitting Room
- Formal Dining Room
- Library
- Loft
- Workshop
- Finished Basement
- Basement Fills Entire Space Under The House
- Fire and Smoke Detector
- Laundry Room
Kitchen
- Breakfast Room
- Walk-In Pantry
- Built-In Double Oven
- Down Draft Cooktop
- Dishwasher
- Disposal
Flooring
- Wood
- Carpet
- Vinyl
Bedrooms and Bathrooms
- 4 Bedrooms
- Main Floor Bedroom
- Walk-In Closet
- Double Vanity
- Bathtub With Separate Shower Stall
- Spa Bath
Outdoor Features
- Deck
- Playground
Schools
- Hazel Grove Elementary School
- Lee's Summit North High School
Utilities
- Forced Air Heating and Cooling System
Listing and Financial Details
- Assessor Parcel Number 43-910-07-14-00-0-00-000
- $0 special tax assessment
Community Details
Overview
- Lakewood Property Owners Assoc Association
- Lakewood Subdivision
Amenities
- Clubhouse
- Party Room
Recreation
- Golf Course Community
- Tennis Courts
- Community Pool
Map
Home Values in the Area
Average Home Value in this Area
Tax History
| Year | Tax Paid | Tax Assessment Tax Assessment Total Assessment is a certain percentage of the fair market value that is determined by local assessors to be the total taxable value of land and additions on the property. | Land | Improvement |
|---|---|---|---|---|
| 2025 | $4,008 | $63,828 | $22,188 | $41,640 |
| 2024 | $4,008 | $55,505 | $5,050 | $50,455 |
| 2023 | $3,979 | $55,505 | $5,050 | $50,455 |
| 2022 | $4,939 | $61,180 | $16,749 | $44,431 |
| 2021 | $5,041 | $61,180 | $16,749 | $44,431 |
| 2020 | $4,621 | $55,542 | $16,749 | $38,793 |
| 2019 | $4,495 | $55,542 | $16,749 | $38,793 |
| 2018 | $924,308 | $52,304 | $10,342 | $41,962 |
| 2017 | $4,562 | $52,304 | $10,342 | $41,962 |
| 2016 | $4,339 | $49,248 | $14,991 | $34,257 |
| 2014 | $3,934 | $43,765 | $15,683 | $28,082 |
Property History
| Date | Event | Price | List to Sale | Price per Sq Ft | Prior Sale |
|---|---|---|---|---|---|
| 11/18/2025 11/18/25 | For Sale | $524,900 | +43.8% | $142 / Sq Ft | |
| 07/08/2022 07/08/22 | Sold | -- | -- | -- | View Prior Sale |
| 06/20/2022 06/20/22 | Pending | -- | -- | -- | |
| 06/16/2022 06/16/22 | For Sale | $365,000 | -- | $99 / Sq Ft |
Purchase History
| Date | Type | Sale Price | Title Company |
|---|---|---|---|
| Deed | -- | Coffelt Land Title | |
| Interfamily Deed Transfer | -- | None Available | |
| Interfamily Deed Transfer | -- | None Available | |
| Interfamily Deed Transfer | -- | Continental Title Co | |
| Interfamily Deed Transfer | -- | Ctc | |
| Interfamily Deed Transfer | -- | Continental Title | |
| Interfamily Deed Transfer | -- | None Available | |
| Warranty Deed | -- | Security Land Title Company | |
| Warranty Deed | -- | -- | |
| Warranty Deed | -- | Stewart Title |
Mortgage History
| Date | Status | Loan Amount | Loan Type |
|---|---|---|---|
| Previous Owner | $163,400 | New Conventional | |
| Previous Owner | $219,678 | FHA | |
| Previous Owner | $100,000 | Purchase Money Mortgage | |
| Previous Owner | $130,000 | Purchase Money Mortgage | |
| Previous Owner | $142,400 | Purchase Money Mortgage |
Source: Heartland MLS
MLS Number: 2581023
APN: 43-910-07-14-00-0-00-000
- 3608 NW Blue Jacket Dr
- 324 NW Bradford St
- 3828 NE Beechwood Dr
- 3905 NE Beechwood Dr
- 3743 NE Woodland Ct
- 3845 NW Cimarron St
- 16109 E 76th St
- 3725 NE Colonial Dr
- 203 NE Shoreview Dr
- 400 NE Stanton Ln
- 3511 NE Grant St
- 4005 NE Channel Dr
- 4017 NE Channel Dr
- 7709 Brook Ln
- 215 NW Aspen St
- 220 NW Aspen St
- 206 NE Bayview Dr
- 4004 NE Independence Ave
- 0 NE Strother Rd
- TBD NE Strother Rd
- 3803 NE Colonial Dr Unit 3803
- 3710 NE Chapel Dr
- 3606 NE Independence Ave
- 3670 NE Akin Dr
- 3460 NE Akin Blvd
- 2200 NE Town Centre Blvd
- 250 NE Alura Way
- 14500 E Bannister Rd
- 1102 NE Independence Ave
- 1121 NE Ridgeview Dr
- 1133 NE Banner Dr
- 701 NE Tudor Rd
- 837 Donovan Rd
- 800 NW Ward Rd
- 789 NW Donovan Rd
- 11412 E 78th Terrace
- 19301 E 50th Terrace
- 1100 NE Bryco Dr
- 940 NW Pryor Rd
- 903 NW Black Twig Cir
