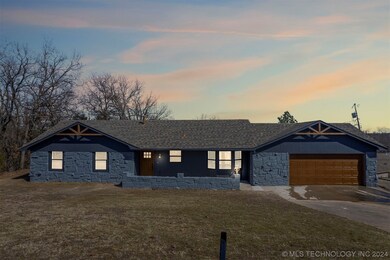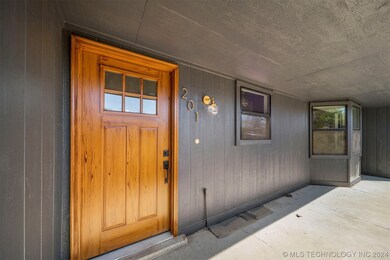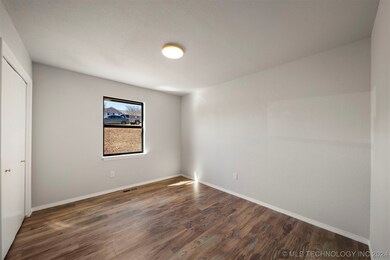
201 Oak Ridge Dr Sand Springs, OK 74063
Estimated Value: $215,000 - $281,000
Highlights
- 0.64 Acre Lot
- Vaulted Ceiling
- 1 Fireplace
- Mature Trees
- Attic
- Granite Countertops
About This Home
As of April 2024BACK ON THE MARKET at no fault of the seller.
Another incredible remodel by this duo. This untouched 1976 ranch was taken down to bare bones and updated with high quality materials such as granite, marble, and wood laminate flooring. Gorgeous light fixtures, new cabinet faces, and modern farmhouse colors make this the perfect "move in ready" home for all. Close to schools and shopping, this home is located in the beautiful Osage Hills neighborhood and comes with an adjacent wooded lot plenty big enough to big a shop, pool, or anything else your heart desires. Welcome home!
Owner/Agent
Home Details
Home Type
- Single Family
Est. Annual Taxes
- $1,485
Year Built
- Built in 1976
Lot Details
- 0.64 Acre Lot
- South Facing Home
- Sloped Lot
- Mature Trees
- Additional Land
- Additional Parcels
Parking
- 2 Car Attached Garage
- Parking Storage or Cabinetry
- Workshop in Garage
Home Design
- Slab Foundation
- Wood Frame Construction
- Fiberglass Roof
- Wood Siding
- Asphalt
- Stone
Interior Spaces
- 1,626 Sq Ft Home
- 1-Story Property
- Vaulted Ceiling
- Ceiling Fan
- 1 Fireplace
- Vinyl Clad Windows
- Insulated Windows
- Bay Window
- Insulated Doors
- Laminate Flooring
- Fire and Smoke Detector
- Washer and Gas Dryer Hookup
- Attic
Kitchen
- Built-In Oven
- Electric Oven
- Gas Range
- Microwave
- Plumbed For Ice Maker
- Dishwasher
- Granite Countertops
- Disposal
Bedrooms and Bathrooms
- 3 Bedrooms
- 2 Full Bathrooms
Accessible Home Design
- Accessible Entrance
Eco-Friendly Details
- Energy-Efficient Windows
- Energy-Efficient Doors
- Ventilation
Outdoor Features
- Covered patio or porch
- Exterior Lighting
- Rain Gutters
Schools
- Northwoods Elementary School
- Charles Page High School
Utilities
- Zoned Heating and Cooling
- Heating System Uses Gas
- Programmable Thermostat
- Gas Water Heater
- Phone Available
- Cable TV Available
Community Details
- No Home Owners Association
- Martin Hills Subdivision
Ownership History
Purchase Details
Home Financials for this Owner
Home Financials are based on the most recent Mortgage that was taken out on this home.Purchase Details
Home Financials for this Owner
Home Financials are based on the most recent Mortgage that was taken out on this home.Similar Homes in Sand Springs, OK
Home Values in the Area
Average Home Value in this Area
Purchase History
| Date | Buyer | Sale Price | Title Company |
|---|---|---|---|
| Morrison Douglas K | $266,000 | Apex Title | |
| Carpenter Linda Faye Short | $120,000 | Oklahoma Secured Title |
Mortgage History
| Date | Status | Borrower | Loan Amount |
|---|---|---|---|
| Open | Morrison Douglas K | $258,020 | |
| Closed | Morrison Douglas K | $12,901 | |
| Previous Owner | Carpenter Linda Faye Short | $121,370 |
Property History
| Date | Event | Price | Change | Sq Ft Price |
|---|---|---|---|---|
| 04/26/2024 04/26/24 | Sold | $266,000 | 0.0% | $164 / Sq Ft |
| 04/04/2024 04/04/24 | Pending | -- | -- | -- |
| 03/29/2024 03/29/24 | For Sale | $266,000 | 0.0% | $164 / Sq Ft |
| 03/16/2024 03/16/24 | Pending | -- | -- | -- |
| 03/15/2024 03/15/24 | Price Changed | $266,000 | -1.1% | $164 / Sq Ft |
| 02/21/2024 02/21/24 | For Sale | $269,000 | +124.2% | $165 / Sq Ft |
| 10/24/2023 10/24/23 | Sold | $120,000 | -7.7% | $74 / Sq Ft |
| 10/06/2023 10/06/23 | Pending | -- | -- | -- |
| 09/27/2023 09/27/23 | For Sale | $130,000 | 0.0% | $80 / Sq Ft |
| 09/05/2023 09/05/23 | Pending | -- | -- | -- |
| 09/01/2023 09/01/23 | For Sale | $130,000 | -- | $80 / Sq Ft |
Tax History Compared to Growth
Tax History
| Year | Tax Paid | Tax Assessment Tax Assessment Total Assessment is a certain percentage of the fair market value that is determined by local assessors to be the total taxable value of land and additions on the property. | Land | Improvement |
|---|---|---|---|---|
| 2024 | $1,440 | $15,768 | $2,539 | $13,229 |
| 2023 | $1,440 | $12,408 | $1,998 | $10,410 |
| 2022 | $1,407 | $11,408 | $1,837 | $9,571 |
| 2021 | $1,431 | $11,408 | $1,837 | $9,571 |
| 2020 | $1,482 | $11,408 | $1,837 | $9,571 |
| 2019 | $1,440 | $11,408 | $1,837 | $9,571 |
| 2018 | $1,403 | $11,408 | $1,837 | $9,571 |
| 2017 | $1,375 | $12,408 | $1,998 | $10,410 |
| 2016 | $1,403 | $12,408 | $1,998 | $10,410 |
| 2015 | $1,423 | $13,662 | $2,200 | $11,462 |
| 2014 | $1,436 | $12,408 | $2,266 | $10,142 |
Agents Affiliated with this Home
-
Lisa Goulet
L
Seller's Agent in 2024
Lisa Goulet
Nassau Ridge Realty
(918) 992-9268
2 in this area
72 Total Sales
-
Austin Kirkpatrick

Buyer's Agent in 2024
Austin Kirkpatrick
Chinowth & Cohen
(918) 284-7390
1 in this area
84 Total Sales
-
B
Seller's Agent in 2023
Britney Tillis
Inactive Office
(918) 392-0900
Map
Source: MLS Technology
MLS Number: 2405420
APN: 61955-91-01-00590
- 226 Fairway Cir
- 224 Fairway Cir
- 1302 Old Place N
- 0 N Woodland Place
- 0000 E Old Rd N
- 1310 N Northridge Ct
- 713 Oak Ridge Dr
- 1212 E 10th St
- 1115 Renaissance Dr
- 1212 E 8th St
- 122 Osage Ridge Dr
- 105 N Osage Ridge Dr E
- 605 N Birch Ave
- 18 E Ridgeview Dr
- 2450 N Mckinley Ave
- 2913 N Wild Mountain Rd
- 6508 W Cameron St
- 808 N Main St
- 18 W 7th St
- 502 N Mckinley Ave
- 201 Oak Ridge Dr
- 202 Hillside Dr
- 103 Oak Ridge Dr
- 206 Hillside Dr
- 204 Hillside Dr
- 0 N Oakridge Dr Unit 2439932
- 0 N Oakridge Dr Unit 2409136
- 0 N Oakridge Dr Unit 2338833
- 0 N Oakridge Dr Unit 2333783
- 0 N Oakridge Dr Unit 2311115
- 0 N Oakridge Dr Unit 2304875
- 0 N Oakridge Dr Unit 2304880
- 0 N Oakridge Dr Unit 2304914
- 0 N Oakridge Dr Unit 2042472
- 0 N Oakridge Dr Unit 2120622
- 0 N Oakridge Dr Unit 2134230
- 0 N Oakridge Dr Unit 2134232
- 0 N Oakridge Dr Unit 2134228
- 0 N Oakridge Dr Unit 2206986
- 0 N Oakridge Dr Unit 2206981






