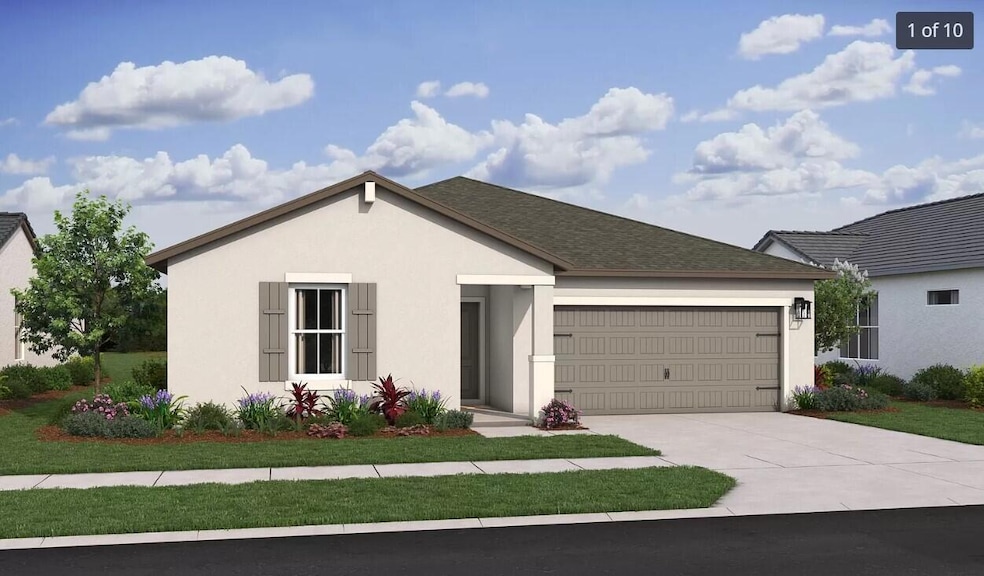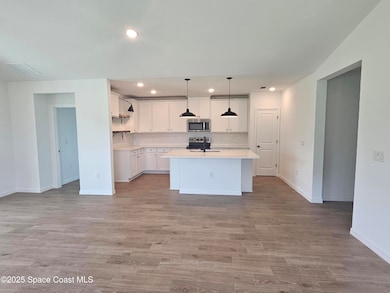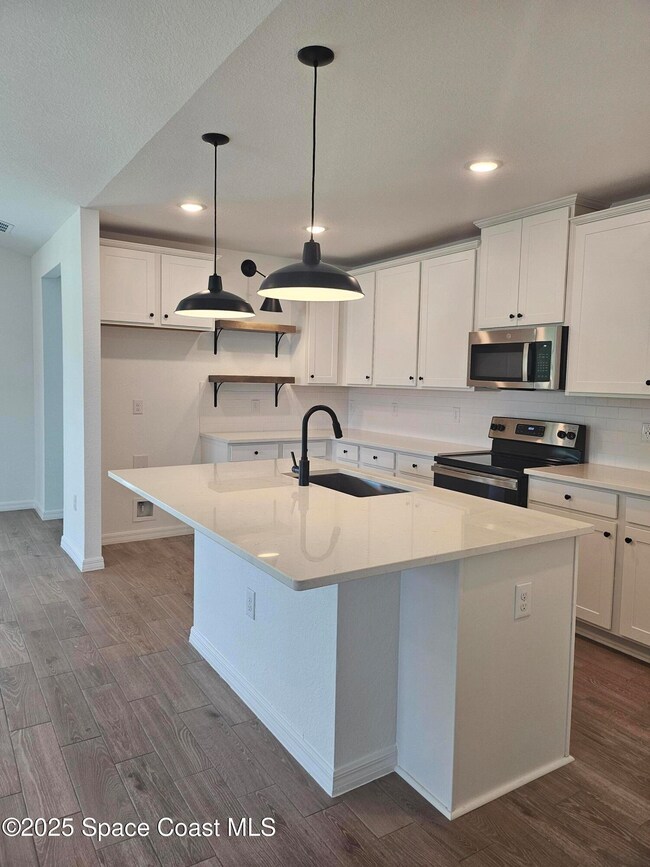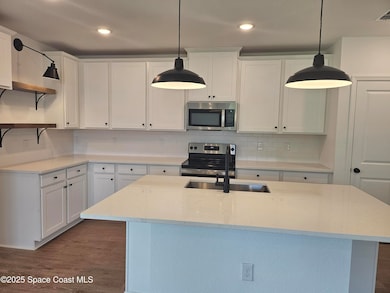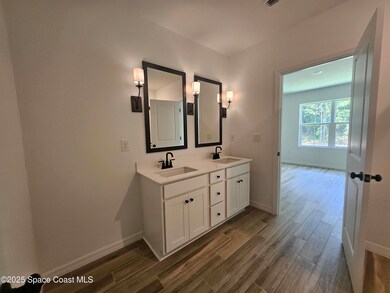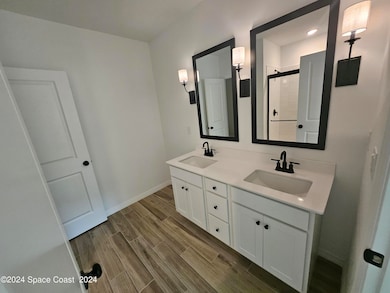PENDING
NEW CONSTRUCTION
$10K PRICE DROP
201 Ocarina St SW Unit 31 Palm Bay, FL 32908
Southwest Palm Bay NeighborhoodEstimated payment $2,141/month
Total Views
4,041
4
Beds
3
Baths
2,094
Sq Ft
$191
Price per Sq Ft
Highlights
- Under Construction
- Contemporary Architecture
- No HOA
- Open Floorplan
- Vaulted Ceiling
- Covered Patio or Porch
About This Home
BRAND NEW WITH IN-LAW SUITE! We are building this Passionflower model just for you - featuring our Extra Suite Plus which offers a private living area, kitchenette, bedroom, bathroom and its own private entrance! This spacious open floor plan is upgraded to include vaulted ceilings, designer curated Farmhouse Looks, 42'' cabinets, plank tile throughout (NO CARPET!), quartz island in the kitchen and quartz baths and tiled shower walls. Impact windows, huge trussed roofs porches. Enjoy no maintenance with new construction on City water. BUILDER INCENTIVES! .
Home Details
Home Type
- Single Family
Est. Annual Taxes
- $353
Year Built
- Built in 2025 | Under Construction
Lot Details
- 0.26 Acre Lot
- North Facing Home
- Cleared Lot
Parking
- 2 Car Attached Garage
- Garage Door Opener
Home Design
- Home is estimated to be completed on 8/15/25
- Contemporary Architecture
- Traditional Architecture
- Shingle Roof
- Concrete Siding
- Block Exterior
- Asphalt
- Stucco
Interior Spaces
- 2,094 Sq Ft Home
- 1-Story Property
- Open Floorplan
- Vaulted Ceiling
- Tile Flooring
- Laundry in unit
Kitchen
- Eat-In Kitchen
- Breakfast Bar
- Electric Range
- Microwave
- Plumbed For Ice Maker
- Dishwasher
- Kitchen Island
- Disposal
Bedrooms and Bathrooms
- 4 Bedrooms
- Split Bedroom Floorplan
- Walk-In Closet
- In-Law or Guest Suite
- 3 Full Bathrooms
- Shower Only
Home Security
- Hurricane or Storm Shutters
- Carbon Monoxide Detectors
- Fire and Smoke Detector
Schools
- Westside Elementary School
- Southwest Middle School
- Bayside High School
Utilities
- Central Air
- Heating Available
- Electric Water Heater
- Aerobic Septic System
- Cable TV Available
Additional Features
- Energy-Efficient Windows
- Covered Patio or Porch
Community Details
- No Home Owners Association
- Port Malabar Unit 31 Subdivision
Listing and Financial Details
- Assessor Parcel Number 29-36-25-Jp-01523.0-0015.00
Map
Create a Home Valuation Report for This Property
The Home Valuation Report is an in-depth analysis detailing your home's value as well as a comparison with similar homes in the area
Home Values in the Area
Average Home Value in this Area
Property History
| Date | Event | Price | Change | Sq Ft Price |
|---|---|---|---|---|
| 08/17/2025 08/17/25 | Pending | -- | -- | -- |
| 08/05/2025 08/05/25 | Price Changed | $399,995 | -1.2% | $191 / Sq Ft |
| 07/27/2025 07/27/25 | Price Changed | $404,995 | -1.2% | $193 / Sq Ft |
| 05/31/2025 05/31/25 | Price Changed | $409,995 | -2.4% | $196 / Sq Ft |
| 05/20/2025 05/20/25 | Price Changed | $419,995 | +2.4% | $201 / Sq Ft |
| 04/25/2025 04/25/25 | For Sale | $409,995 | -- | $196 / Sq Ft |
Source: Space Coast MLS (Space Coast Association of REALTORS®)
Source: Space Coast MLS (Space Coast Association of REALTORS®)
MLS Number: 1044276
Nearby Homes
- 201 Ocarina St SW Unit 78
- 215 Ocarina St SW Unit 31
- 270 Olsmar St SW
- 303 Fitchburg St SW
- 243 Lachine St SW
- 257 Lachine St SW
- 298 Lachine St SW
- 215 Olin Rd SW
- 2554 Harbison Ave SW
- 2428 Harbison SW
- 2422 Harbison SW
- 2549 Galiano SW
- 2565 Stillwater Lakes Dr SW
- 2585 Hagoplan Ave SW
- 2575 Hagoplan Ave SW
- 000 Unknown St SW
- 2358 Harbison Ave SW
- 416 Ladyslipper St
- 302 Olin Rd SW
- 418 Haleybury St SW
