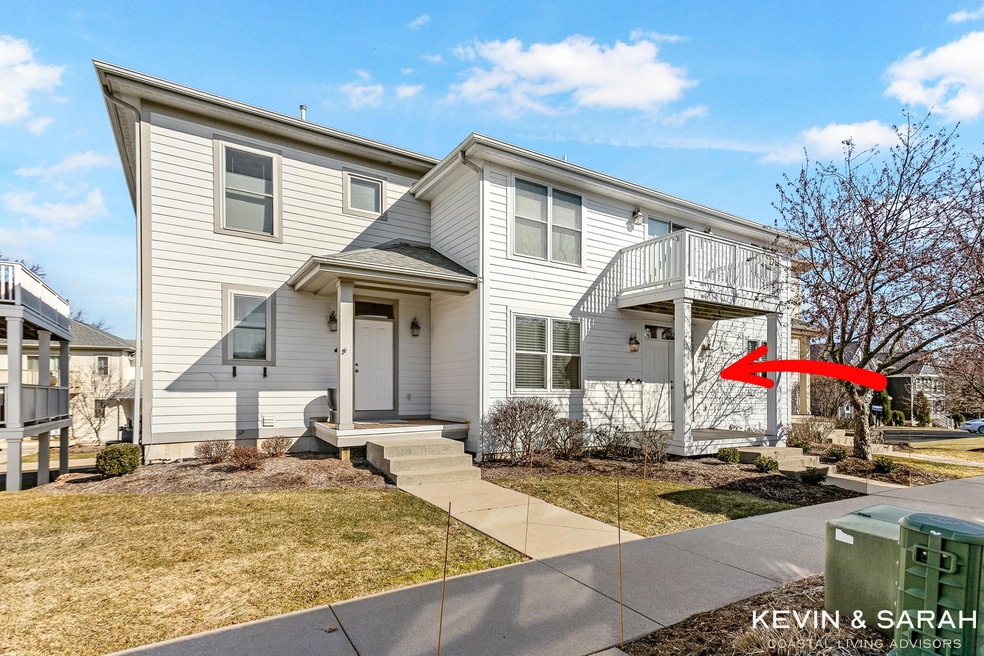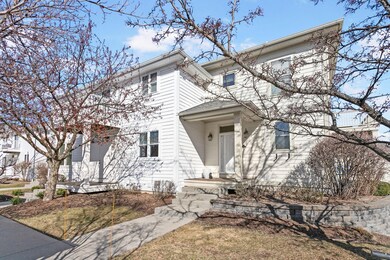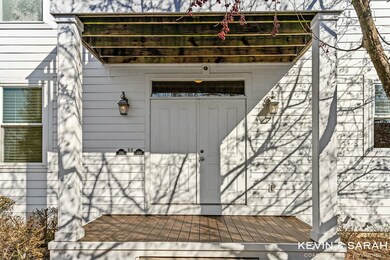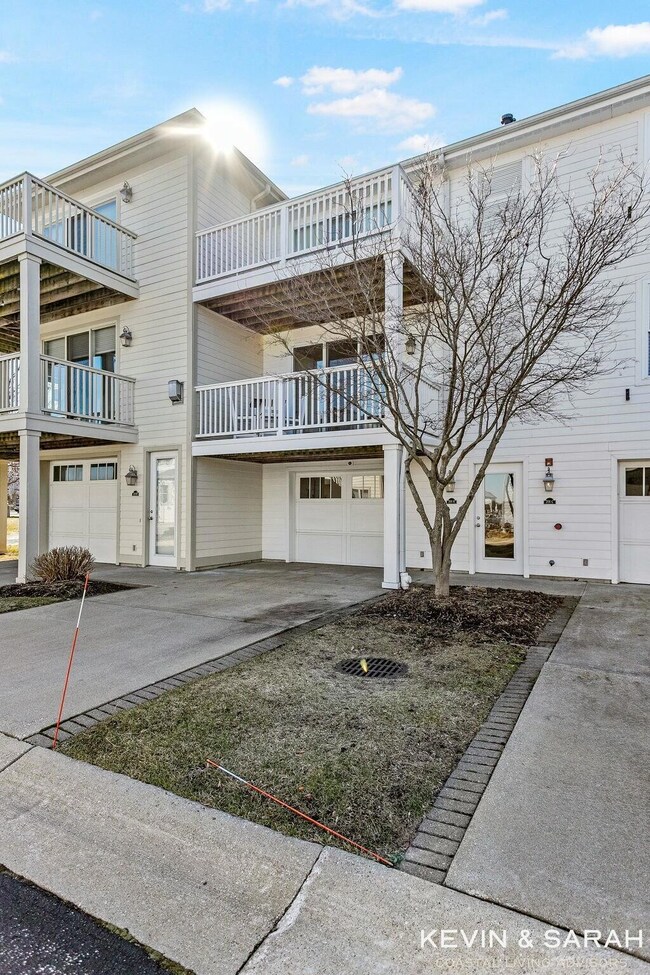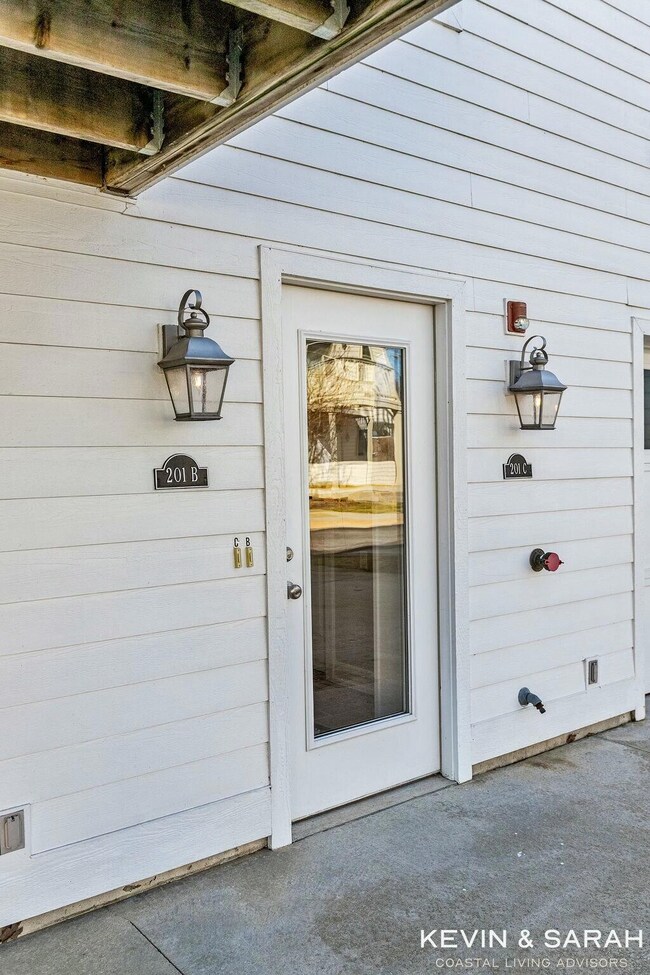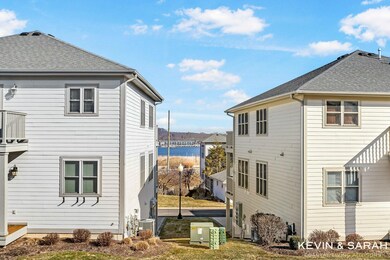
201 Outlook Dr Unit 7 Douglas, MI 49406
Highlights
- In Ground Pool
- Clubhouse
- Wood Flooring
- Douglas Elementary School Rated A
- Deck
- 4-minute walk to Beery Baseball Field
About This Home
As of April 2025Did someone ask for a Dream Condo in the Heart of Douglas...well, ask No More! This 1300 sqft Ranch Condo mixes modern elegance and lakefront charm. Offering a harmonious blend of comfort and convenience, this captivating 2-bedroom, 2-bathroom, light maple wood flooring in living, dining, & kit areas, gas fireplace, a spacious 2-car tandem garage, newer composite deck and porch, nice views of the Kzoo Harbor, ample storage space, and so much more. This Condo promises a lifestyle of leisure and sophistication. Upon entering, you're welcomed into an inviting open-concept living area perfectly designed for both relaxation and entertaining. Expansive windows flood the space with natural light, highlighting the tasteful finishes and contemporary touches that defines this beautiful home. The kitchen features sleek granite countertops, ample cabinetry, and plenty of counter space making it a haven for culinary enthusiasts and entertaining. The primary suite is a sanctuary unto itself, complete with an ensuite bathroom that boasts a luxurious walk-in shower and refined fixtures. The second bedroom is equally inviting, providing the perfect retreat for guests or a versatile space for a home office. Both bedrooms are thoughtfully designed to provide tranquility and comfort. In addition, this Condo has a newer tankless hot water heater, a water softener (owned), new LED lighting throughout, a hot & cold water utility sink with a garage/hose spigot, a newer wifi belt-driven garage door opener, and newer LED lighting throughout.Step outside to discover the vibrant and enjoyable amenities that this property offers. Take a dip in the association pool on a hot summer day...which is perfect for leisurely swims, pool games, and/or just basking in the sun. The meticulously maintained outdoor grounds provide picturesque views, a serene backdrop, inviting relaxation, and outdoor fun.Location plays a pivotal role in the appeal of 201B Outlook Drive. Situated 1 mile from Lake Michigan, residents enjoy easy access to waterfront activities and breathtaking sunsets. The condo is conveniently located to Downtown Douglas, Saugatuck and Lake Michigan/ all within walking distance or short bike ride...an area renowned for its artistic flair, boutique shops, galleries, and gourmet dining. For a slice of nature, head to the nearby Schultz Park or explore the trails of Saugatuck Dunes State Park, both offering rich wildlife and scenic beauty.Envision yourself savoring peaceful mornings with a coffee on your private balcony or entertaining friends in your stylish living room. This condo offers not just a home, but a lifestyle steeped in comfort and community spirit. Don't miss the opportunity to experience this exclusive blend of charm and modernity. If interested, call listing agents to talk more and/or schedule a viewing today...and step into a world that balances tranquility with vibrant community living.
Property Details
Home Type
- Condominium
Est. Annual Taxes
- $7,714
Year Built
- Built in 2004
Lot Details
- Property fronts a private road
- Shrub
- Terraced Lot
- Sprinkler System
HOA Fees
- $435 Monthly HOA Fees
Parking
- 2 Car Attached Garage
- Rear-Facing Garage
- Tandem Parking
- Garage Door Opener
Home Design
- Shingle Roof
- Composition Roof
- HardiePlank Siding
Interior Spaces
- 1,296 Sq Ft Home
- 2-Story Property
- Ceiling Fan
- Gas Log Fireplace
- Insulated Windows
- Living Room with Fireplace
- Dining Area
- Walk-Out Basement
Kitchen
- Range
- Microwave
- Freezer
- Dishwasher
- Kitchen Island
Flooring
- Wood
- Carpet
- Ceramic Tile
Bedrooms and Bathrooms
- 2 Main Level Bedrooms
- En-Suite Bathroom
- 2 Full Bathrooms
Laundry
- Laundry on main level
- Dryer
- Washer
Outdoor Features
- In Ground Pool
- Balcony
- Deck
- Covered patio or porch
Utilities
- Humidifier
- Forced Air Heating and Cooling System
- Heating System Uses Natural Gas
- Tankless Water Heater
- Natural Gas Water Heater
- Water Softener is Owned
- High Speed Internet
- Phone Available
- Cable TV Available
Community Details
Overview
- Association fees include trash, snow removal, lawn/yard care
- Association Phone (608) 790-0904
- Douglas Harbor Village Condos
- Douglas Harbor Village Subdivision
Amenities
- Clubhouse
Recreation
- Community Pool
- Community Spa
- Recreational Area
Pet Policy
- Pets Allowed
Similar Homes in Douglas, MI
Home Values in the Area
Average Home Value in this Area
Property History
| Date | Event | Price | Change | Sq Ft Price |
|---|---|---|---|---|
| 04/18/2025 04/18/25 | Sold | $499,999 | 0.0% | $386 / Sq Ft |
| 03/14/2025 03/14/25 | Pending | -- | -- | -- |
| 03/14/2025 03/14/25 | For Sale | $499,999 | -- | $386 / Sq Ft |
Tax History Compared to Growth
Agents Affiliated with this Home
-
Kevin Putnam
K
Seller's Agent in 2025
Kevin Putnam
Five Star Real Estate-Douglas
(586) 524-3462
9 in this area
44 Total Sales
-
Sarah Wellman
S
Seller Co-Listing Agent in 2025
Sarah Wellman
Five Star Real Estate-Douglas
(269) 224-2858
8 in this area
39 Total Sales
-
Todd Walters

Buyer's Agent in 2025
Todd Walters
@HomeRealty Holland
(616) 836-1210
2 in this area
153 Total Sales
Map
Source: Southwestern Michigan Association of REALTORS®
MLS Number: 25009576
- 201 Outlook Dr Unit 8
- 210 Garden Terrace Unit A
- 295 Beachwood Way Unit 18
- 303 Beachwood Way Unit 17
- 287 Beachwood Way Unit 19
- 311 Beachwood Way Unit 16
- 134 Saint Peters Dr Unit 6
- 142 Saint Peters Dr Unit 5
- 158 Saint Peters Dr Unit 3
- 150 Saint Peters Dr Unit 4
- 166 Saint Peters Dr Unit 2
- 174 Saint Peters Dr Unit 1
- 319 Beachwood Way Unit 15
- 0 Mixer St
- 330 Beachwood Way Unit 10
- 327 Beachwood Way Unit 14
- 163 & 165 N Main St
- 351 Beachwood Way Unit 11
- 314 Beachwood Way Unit 8
- 322 Beachwood Way Unit 9
