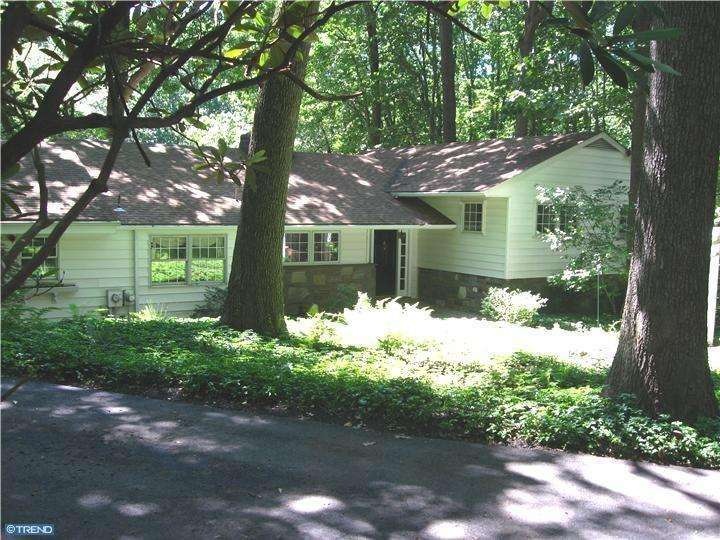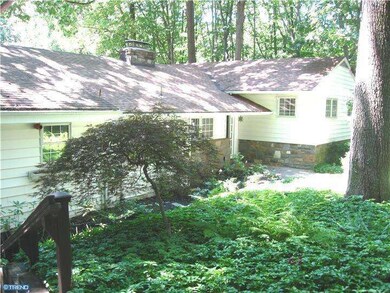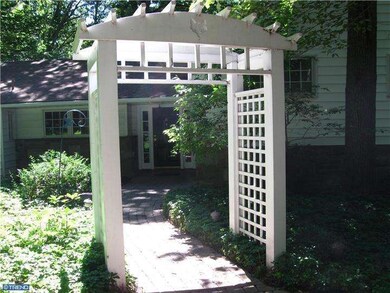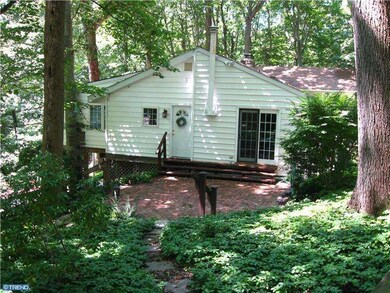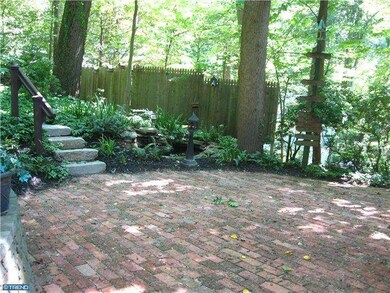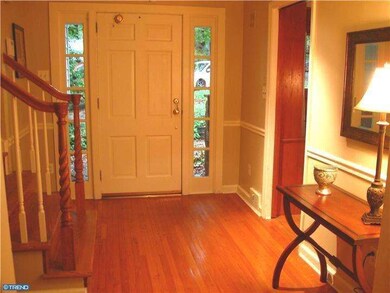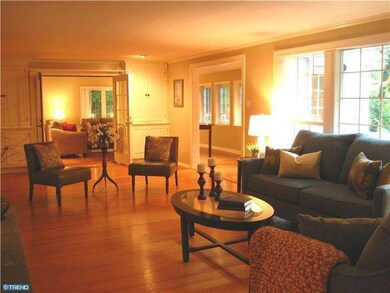
Highlights
- In Ground Pool
- 1.9 Acre Lot
- Wood Burning Stove
- Rose Tree Elementary School Rated A
- Colonial Architecture
- Wooded Lot
About This Home
As of May 2017Looking for a large well cared for home in the Media area? This sprawling split level is in great condition, well maintained and ready for occupancy now! Nestled in a beautiful wooded area of Upper Providence, nature and fantastic views abound in every direction! Formal foyer, elegant LR/gas fpl and DR, cozy paneled den with gas fpl, expansive newer great rm with vaulted ceilings and gas fpl. Charming country Kithen with brick wall, skylight, island cook area and wood burning stove for fireside dining!! Master bedrm w/bth and 3 more ample bedrms and hall bath. There are 2 areas in lower level - One room as a perfect IN HOME OFFICE with separate entrance and lower level in-law suite. Tree top view of the pool area from several outside balconies. Huge pool deck with in-ground pool recently painted and serviced. Enjoy a quick trip to downtown Media, garden at Rose Tree Park, easy access to Route 1, I95, airport and trains. A great floor-plan with gorgeous tranquil grounds. Newer heat, AC & roof.
Last Agent to Sell the Property
Keller Williams Real Estate - Media License #AB040791A Listed on: 08/01/2013

Last Buyer's Agent
JEFF CARR
Tesla Realty Group, LLC
Home Details
Home Type
- Single Family
Est. Annual Taxes
- $6,957
Year Built
- Built in 1954
Lot Details
- 1.9 Acre Lot
- Lot Dimensions are 215x401
- Sloped Lot
- Wooded Lot
- Property is in good condition
Parking
- 2 Car Attached Garage
- 3 Open Parking Spaces
- Driveway
Home Design
- Colonial Architecture
- Contemporary Architecture
- Split Level Home
- Vinyl Siding
Interior Spaces
- 2,611 Sq Ft Home
- Beamed Ceilings
- Cathedral Ceiling
- Skylights
- Wood Burning Stove
- Brick Fireplace
- Gas Fireplace
- Replacement Windows
- Family Room
- Living Room
- Dining Room
- Wood Flooring
- Finished Basement
- Basement Fills Entire Space Under The House
- Home Security System
- Laundry on lower level
- Attic
Kitchen
- Eat-In Kitchen
- Built-In Oven
- Cooktop
- Dishwasher
- Kitchen Island
Bedrooms and Bathrooms
- 5 Bedrooms
- En-Suite Primary Bedroom
- En-Suite Bathroom
- In-Law or Guest Suite
- 5 Bathrooms
- Walk-in Shower
Pool
- In Ground Pool
Schools
- Springton Lake Middle School
- Penncrest High School
Utilities
- Forced Air Heating and Cooling System
- Heating System Uses Oil
- Electric Water Heater
- Cable TV Available
Community Details
- No Home Owners Association
- Rose Tree Woods Subdivision
Listing and Financial Details
- Tax Lot 089-000
- Assessor Parcel Number 35-00-01272-00
Ownership History
Purchase Details
Home Financials for this Owner
Home Financials are based on the most recent Mortgage that was taken out on this home.Purchase Details
Purchase Details
Similar Homes in Media, PA
Home Values in the Area
Average Home Value in this Area
Purchase History
| Date | Type | Sale Price | Title Company |
|---|---|---|---|
| Deed | $425,000 | None Available | |
| Deed | -- | None Available | |
| Interfamily Deed Transfer | -- | -- |
Mortgage History
| Date | Status | Loan Amount | Loan Type |
|---|---|---|---|
| Open | $295,000 | New Conventional | |
| Closed | $387,357 | New Conventional |
Property History
| Date | Event | Price | Change | Sq Ft Price |
|---|---|---|---|---|
| 05/31/2017 05/31/17 | Sold | $460,000 | -4.1% | $176 / Sq Ft |
| 03/31/2017 03/31/17 | Pending | -- | -- | -- |
| 03/08/2017 03/08/17 | For Sale | $479,900 | +12.9% | $184 / Sq Ft |
| 01/10/2014 01/10/14 | Sold | $425,000 | -3.4% | $163 / Sq Ft |
| 12/08/2013 12/08/13 | Pending | -- | -- | -- |
| 11/07/2013 11/07/13 | Price Changed | $439,900 | -2.2% | $168 / Sq Ft |
| 10/02/2013 10/02/13 | Price Changed | $449,900 | -2.2% | $172 / Sq Ft |
| 08/27/2013 08/27/13 | Price Changed | $459,900 | -4.2% | $176 / Sq Ft |
| 08/23/2013 08/23/13 | Price Changed | $479,900 | -2.0% | $184 / Sq Ft |
| 08/01/2013 08/01/13 | For Sale | $489,900 | -- | $188 / Sq Ft |
Tax History Compared to Growth
Tax History
| Year | Tax Paid | Tax Assessment Tax Assessment Total Assessment is a certain percentage of the fair market value that is determined by local assessors to be the total taxable value of land and additions on the property. | Land | Improvement |
|---|---|---|---|---|
| 2024 | $9,984 | $481,800 | $188,130 | $293,670 |
| 2023 | $9,634 | $481,800 | $188,130 | $293,670 |
| 2022 | $9,357 | $481,800 | $188,130 | $293,670 |
| 2021 | $15,495 | $481,800 | $188,130 | $293,670 |
| 2020 | $7,785 | $216,530 | $69,530 | $147,000 |
| 2019 | $7,646 | $216,530 | $69,530 | $147,000 |
| 2018 | $7,528 | $216,530 | $0 | $0 |
| 2017 | $7,357 | $216,530 | $0 | $0 |
| 2016 | $1,188 | $216,530 | $0 | $0 |
| 2015 | $1,188 | $216,530 | $0 | $0 |
| 2014 | $1,188 | $216,530 | $0 | $0 |
Agents Affiliated with this Home
-
J
Seller's Agent in 2017
JEFF CARR
Tesla Realty Group, LLC
-

Buyer's Agent in 2017
Sherry Puchek
RE/MAX
(215) 528-1501
1 Total Sale
-
M
Seller's Agent in 2014
Marcia McCallister
Keller Williams Real Estate - Media
(610) 662-8267
12 Total Sales
Map
Source: Bright MLS
MLS Number: 1003539018
APN: 35-00-01272-00
- 180 Foxcatcher Ln
- 430 E Rose Tree Rd
- 901 Crum Creek Rd
- 410 Sandy Bank Rd
- 1200 First Ave
- 6 Preston Rd
- 0 3rd St
- 154 Kennedy Dr
- 178 Kennedy Dr
- 236 Valley View Rd
- 14 Collins Ave
- 565 State Rd
- 863 Whistle Ln
- 726 Switchman Rd
- 706 Hoopes Ln
- 38 Preston Rd
- 48 Greenhill Rd
- 114 Woodview Ln
- 12 Dora Dr
- 113 Westwing Alley
