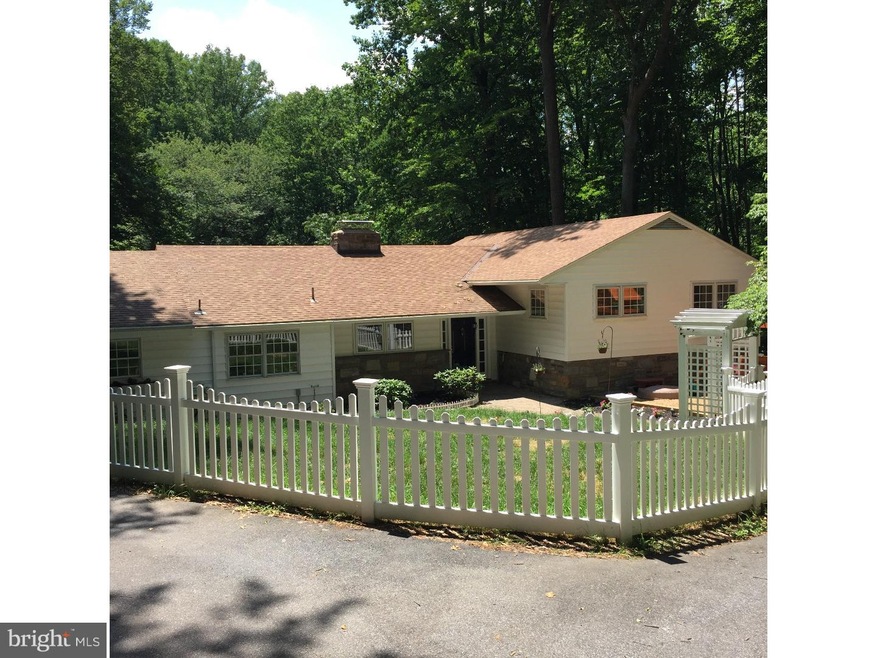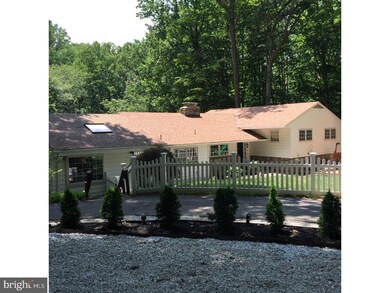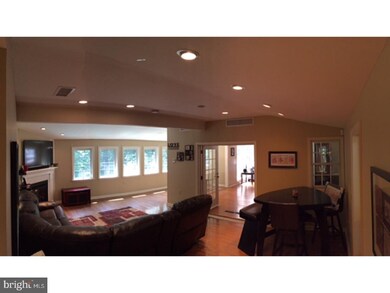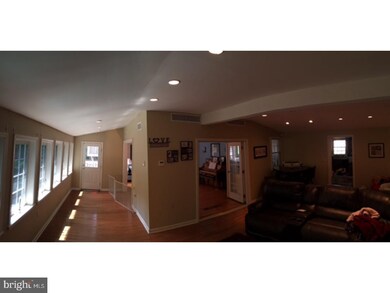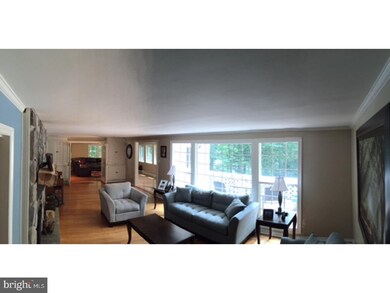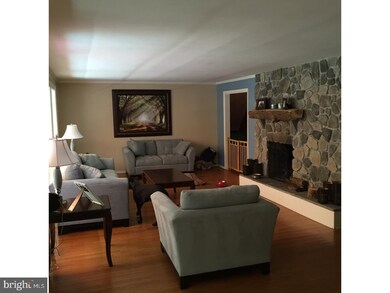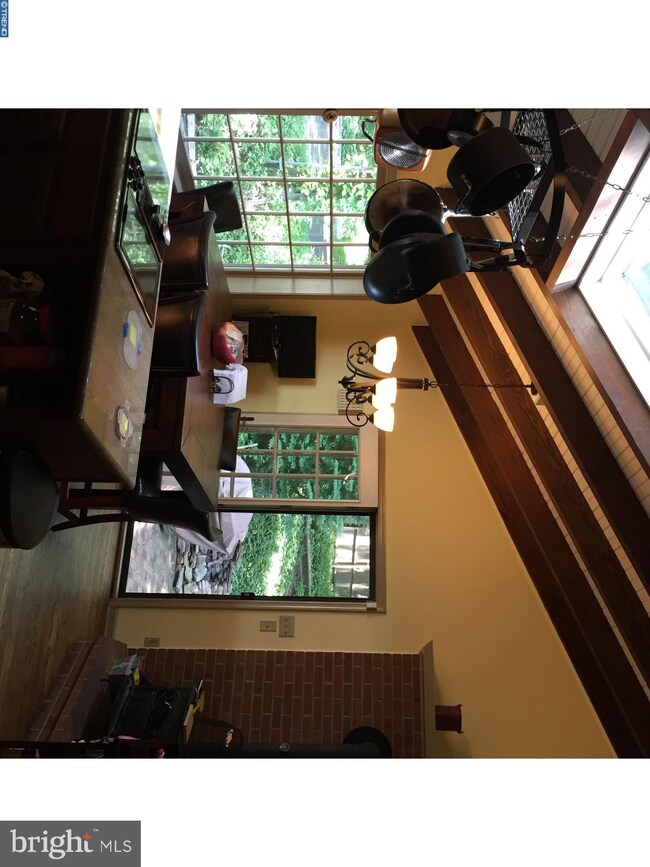
Highlights
- In Ground Pool
- Deck
- Straight Thru Architecture
- Rose Tree Elementary School Rated A
- Wooded Lot
- Wood Flooring
About This Home
As of May 2017Back on Market for the Spring! Reduced!!! Owner wants an offer. Exceptional home in Upper Providence. This very large 4 Bedroom 3 Full and 2 Half Bath split level offers quite a lot. Home shows a wonderful mixture of modern, country and old world charm and is beautifully located on an acre plus lot that backs up to the woods at the popular Rose Tree Park Media. You'll love the peaceful and semi private setting. The exterior is stone and vinyl with a circular driveway that can hold 6 cars. Inside you'll find the Formal Living Room with stone fireplace and built in wall cabinetry. Then step through the French doors to the modern Family Room with recessed lighting, an entire wall of windows offering plenty of natural light and a gas fireplace. You can exit to the deck overlooking the built in pool and private wooded setting with a small stream. The country style eat in kitchen has a vaulted ceiling, skylight, built in pantry, center island with built in cook top range, built in oven and a wood burning stove. Step just outside the kitchen door to dine on the outdoor patio completed with a fire pit and a fish pond. Large Formal dining Room for the holiday celebrations. Cozy home office with wood fireplace and built in bookcases. There are beautiful hardwood floors throughout the living areas and carpet in the bedrooms. Only 6 steps up to the 4 Bedrooms. The Master has its own private Bath as well a small deck to sit outside and enjoy your morning coffee. The lower level welcomes you to the "Pub on Paxon" You'll feel like your in an "Irish" pub with a bar, seating area, games, wood fireplace and its own half bath. Oversized 2 car garage with opener and interior access. Separate laundry room. The basement has a workshop and then steps around to the full finished living area with full bath which could be an in law suite. Rear flagstone patio and a deck around the pool compliment to the enjoyment of relaxing outside. This is one that should definitely be on your list to see.
Last Agent to Sell the Property
JEFF CARR
Tesla Realty Group, LLC Listed on: 03/08/2017
Home Details
Home Type
- Single Family
Est. Annual Taxes
- $7,358
Year Built
- Built in 1954
Lot Details
- 1.07 Acre Lot
- Lot Dimensions are 215x401
- Level Lot
- Wooded Lot
- Back, Front, and Side Yard
- Property is in good condition
Parking
- 2 Car Direct Access Garage
- 3 Open Parking Spaces
- Garage Door Opener
- Driveway
Home Design
- Straight Thru Architecture
- Traditional Architecture
- Split Level Home
- Stone Foundation
- Pitched Roof
- Stone Siding
- Vinyl Siding
Interior Spaces
- 2,611 Sq Ft Home
- Wet Bar
- Ceiling Fan
- Skylights
- Stone Fireplace
- Brick Fireplace
- Gas Fireplace
- Replacement Windows
- Family Room
- Living Room
- Dining Room
- Home Security System
- Attic
Kitchen
- Eat-In Kitchen
- Butlers Pantry
- Built-In Oven
- Built-In Range
- Dishwasher
- Kitchen Island
Flooring
- Wood
- Wall to Wall Carpet
- Tile or Brick
Bedrooms and Bathrooms
- 4 Bedrooms
- En-Suite Primary Bedroom
- En-Suite Bathroom
- In-Law or Guest Suite
- 5 Bathrooms
- Whirlpool Bathtub
Laundry
- Laundry Room
- Laundry on lower level
Finished Basement
- Basement Fills Entire Space Under The House
- Exterior Basement Entry
Outdoor Features
- In Ground Pool
- Deck
- Patio
- Exterior Lighting
- Play Equipment
Utilities
- Forced Air Heating and Cooling System
- Heating System Uses Oil
- 200+ Amp Service
- Electric Water Heater
- Cable TV Available
Community Details
- No Home Owners Association
Listing and Financial Details
- Tax Lot 089-000
- Assessor Parcel Number 35-00-01272-00
Ownership History
Purchase Details
Home Financials for this Owner
Home Financials are based on the most recent Mortgage that was taken out on this home.Purchase Details
Purchase Details
Similar Homes in Media, PA
Home Values in the Area
Average Home Value in this Area
Purchase History
| Date | Type | Sale Price | Title Company |
|---|---|---|---|
| Deed | $425,000 | None Available | |
| Deed | -- | None Available | |
| Interfamily Deed Transfer | -- | -- |
Mortgage History
| Date | Status | Loan Amount | Loan Type |
|---|---|---|---|
| Open | $295,000 | New Conventional | |
| Closed | $387,357 | New Conventional |
Property History
| Date | Event | Price | Change | Sq Ft Price |
|---|---|---|---|---|
| 05/31/2017 05/31/17 | Sold | $460,000 | -4.1% | $176 / Sq Ft |
| 03/31/2017 03/31/17 | Pending | -- | -- | -- |
| 03/08/2017 03/08/17 | For Sale | $479,900 | +12.9% | $184 / Sq Ft |
| 01/10/2014 01/10/14 | Sold | $425,000 | -3.4% | $163 / Sq Ft |
| 12/08/2013 12/08/13 | Pending | -- | -- | -- |
| 11/07/2013 11/07/13 | Price Changed | $439,900 | -2.2% | $168 / Sq Ft |
| 10/02/2013 10/02/13 | Price Changed | $449,900 | -2.2% | $172 / Sq Ft |
| 08/27/2013 08/27/13 | Price Changed | $459,900 | -4.2% | $176 / Sq Ft |
| 08/23/2013 08/23/13 | Price Changed | $479,900 | -2.0% | $184 / Sq Ft |
| 08/01/2013 08/01/13 | For Sale | $489,900 | -- | $188 / Sq Ft |
Tax History Compared to Growth
Tax History
| Year | Tax Paid | Tax Assessment Tax Assessment Total Assessment is a certain percentage of the fair market value that is determined by local assessors to be the total taxable value of land and additions on the property. | Land | Improvement |
|---|---|---|---|---|
| 2025 | $9,984 | $481,800 | $188,130 | $293,670 |
| 2024 | $9,984 | $481,800 | $188,130 | $293,670 |
| 2023 | $9,634 | $481,800 | $188,130 | $293,670 |
| 2022 | $9,357 | $481,800 | $188,130 | $293,670 |
| 2021 | $15,495 | $481,800 | $188,130 | $293,670 |
| 2020 | $7,785 | $216,530 | $69,530 | $147,000 |
| 2019 | $7,646 | $216,530 | $69,530 | $147,000 |
| 2018 | $7,528 | $216,530 | $0 | $0 |
| 2017 | $7,357 | $216,530 | $0 | $0 |
| 2016 | $1,188 | $216,530 | $0 | $0 |
| 2015 | $1,188 | $216,530 | $0 | $0 |
| 2014 | $1,188 | $216,530 | $0 | $0 |
Agents Affiliated with this Home
-
J
Seller's Agent in 2017
JEFF CARR
Tesla Realty Group, LLC
-
Sherry Puchek

Buyer's Agent in 2017
Sherry Puchek
RE/MAX
(215) 528-1501
1 Total Sale
-
Marcia McCallister
M
Seller's Agent in 2014
Marcia McCallister
Keller Williams Real Estate - Media
(610) 662-8267
12 Total Sales
Map
Source: Bright MLS
MLS Number: 1000081368
APN: 35-00-01272-00
- 180 Foxcatcher Ln
- 311 Timber Jump Ln
- 430 E Rose Tree Rd
- 250 Highview Ln
- 4 Fairfax Village Unit 4
- 901 Crum Creek Rd
- 0 3rd St
- 154 Kennedy Dr
- 178 Kennedy Dr
- 14 Collins Ave
- 565 State Rd
- 726 Switchman Rd
- 40 Preston Rd
- 980 Palmers Mill Rd
- 48 Greenhill Rd
- 114 Woodview Ln
- 20 State Rd
- 2151 Davis Dr
- 39 Oakmont Place
- 25 Oakmont Place Unit 25
