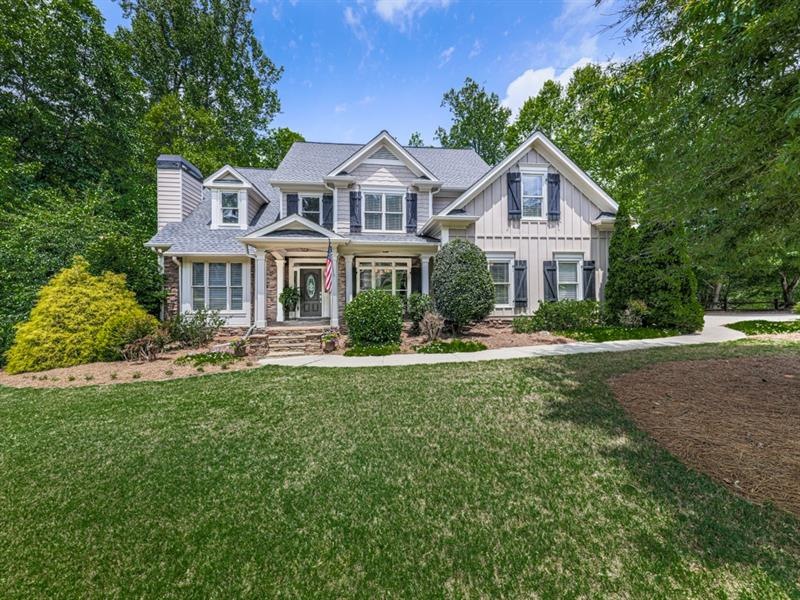
$415,000
- 4 Beds
- 3 Baths
- 1,170 Sq Ft
- 445 Milton Dr
- Canton, GA
Charming & Fully Remodeled 4-Bed, 2-Bath Home in the Heart of Canton, Georgia!This beautifully remodeled 4-bedroom, 2-bathroom home offers modern living in an unbeatable location! Nestled on nearly half an acre in a hidden gem of an area, this 1,300 sq. ft. property is conveniently situated right off Riverstone Parkway with quick access to the I-575 ramp.Inside, you'll find a thoughtfully updated
Zackery Bobo ERA Sunrise Realty
