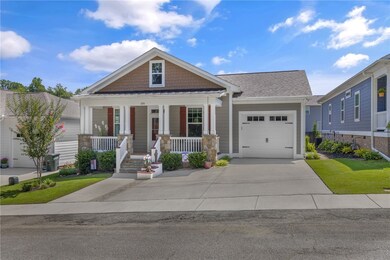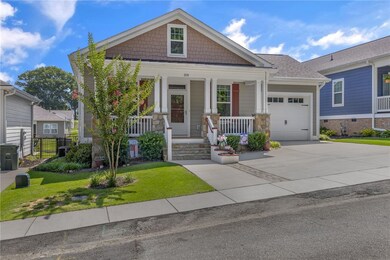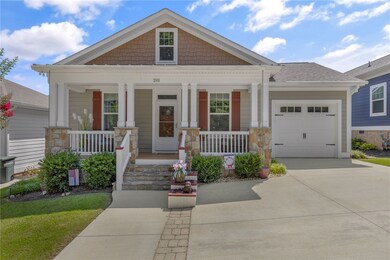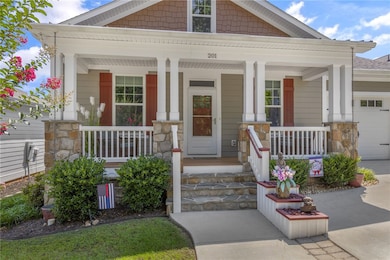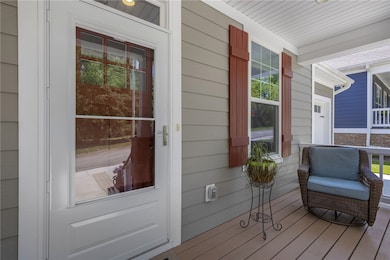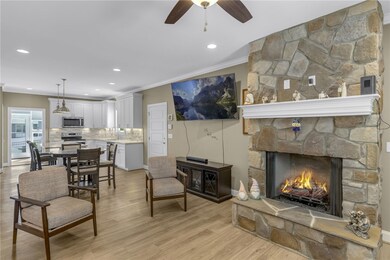
201 Pendleton Street Extension Pickens, SC 29671
Estimated payment $1,585/month
Highlights
- Craftsman Architecture
- Granite Countertops
- Front Porch
- Sun or Florida Room
- No HOA
- 1 Car Attached Garage
About This Home
Welcome to 201 Pendleton Street Extension - Downtown Pickens, SC. Discover Modern Craftsman Living in the Heart of Pickens. Step into this stunning 2020-built craftsman cottage where contemporary comfort meets timeless charm. Nestled on a perfectly sized lot in downtown Pickens, this home offers the ideal blend of modern convenience and small-town character that's increasingly rare to find. Featuring the Perfect Balance of Style and Substance. The moment you approach this beauty, you'll appreciate the thoughtful exterior design featuring durable hardboard siding in a sophisticated color palette, complemented by natural stone accents that ground the home's craftsman aesthetic. This isn't just curb appeal—it's a promise of the quality you'll find throughout. Living spaces That actually work for any lifestyle. Inside, the open-concept design creates a natural flow perfect for both daily living and entertaining guests. The heart of the home features a welcoming living room anchored by a gas log stone fireplace—imagine cozy evenings and gatherings that extend well into the night. The dining area seamlessly connects to a kitchen that will make you want to cook again. The kitchen truly shines with modern cabinetry featuring soft-close drawers, granite countertops, and a beautiful backsplash illuminated by under-cabinet lighting. The center island provides both extra storage and casual seating—perfect for morning coffee or evening conversations. All stainless steel appliances stay with the home, so you can move in and start living immediately. Your new favorite room - The recently enclosed sunroom might just become your sanctuary. This heated and cooled space offers a peaceful retreat any time of day, any season. Whether it's your morning coffee ritual, afternoon reading nook, or evening wind-down space, this room adds genuine value to your daily routine. Practical luxury in the private spaces! Both bedrooms are generously sized, with the primary suite offering a true retreat experience. The walk-in closet provides ample storage, while the en-suite bathroom features a double vanity with granite countertops and a walk-in shower with sliding glass doors. The hall bathroom includes a tub/shower combination and eye-catching tile flooring that adds personality without overwhelming the space. The details that matter - throughout the home, luxury vinyl plank flooring provides the upscale look of hardwood with the durability modern life demands. The attached garage includes built-in storage, and the floored attic space offers even more room for life's necessities. Vinyl windows tilt out for easy cleaning—a small detail that makes a big difference in day-to-day maintenance. Location, Location, Lifestyle - Your manageable lot size means more time for living and less time for yard work, while still providing space for personal touches—whether that's a garden, bird feeders, or simply a peaceful outdoor space. The fenced rear yard keeps pets safe and secure. Take advantage of the newly completed sidewalks for evening strolls through this charming downtown area. Move-in ready with peace of mind - This home comes with everything you need to start your next chapter immediately. The washer and dryer stay, all window screens remain, and the property includes an active termite bond with regular inspections. High-efficiency features keep utility costs reasonable, and the meticulous maintenance by the current owners means you're truly getting a turnkey opportunity. The bottom line, This isn't just a house—it's a lifestyle upgrade. If you're looking for a low-maintenance property that doesn't compromise on style, comfort, or location, 201 Pendleton Street Extension deserves your serious consideration. In today's market, finding a well-built, move-in-ready home in such a desirable location is increasingly rare. Ready to see what modern craftsman living feels like? Contact us today to schedule your private showing.
Home Details
Home Type
- Single Family
Est. Annual Taxes
- $749
Year Built
- Built in 2020
Lot Details
- 6,534 Sq Ft Lot
- Level Lot
Parking
- 1 Car Attached Garage
- Driveway
Home Design
- Craftsman Architecture
- Cement Siding
Interior Spaces
- 1,278 Sq Ft Home
- 1-Story Property
- Smooth Ceilings
- Ceiling Fan
- Gas Log Fireplace
- Vinyl Clad Windows
- Insulated Windows
- Tilt-In Windows
- Sun or Florida Room
- Ceramic Tile Flooring
- Crawl Space
- Pull Down Stairs to Attic
Kitchen
- Dishwasher
- Granite Countertops
Bedrooms and Bathrooms
- 2 Bedrooms
- Walk-In Closet
- Bathroom on Main Level
- 2 Full Bathrooms
- Dual Sinks
- Shower Only
- Walk-in Shower
Laundry
- Dryer
- Washer
Schools
- Pickens Elementary School
- Pickens Middle School
- Pickens High School
Utilities
- Cooling Available
- Central Heating
- Heating System Uses Gas
- Heating System Uses Natural Gas
- Underground Utilities
Additional Features
- Low Threshold Shower
- Front Porch
- City Lot
Community Details
- No Home Owners Association
Listing and Financial Details
- Assessor Parcel Number 4181-20-90-0669
Map
Home Values in the Area
Average Home Value in this Area
Tax History
| Year | Tax Paid | Tax Assessment Tax Assessment Total Assessment is a certain percentage of the fair market value that is determined by local assessors to be the total taxable value of land and additions on the property. | Land | Improvement |
|---|---|---|---|---|
| 2024 | $741 | $7,800 | $800 | $7,000 |
| 2023 | $741 | $7,800 | $800 | $7,000 |
Property History
| Date | Event | Price | Change | Sq Ft Price |
|---|---|---|---|---|
| 07/06/2025 07/06/25 | Pending | -- | -- | -- |
| 06/29/2025 06/29/25 | For Sale | $275,000 | +41.1% | $229 / Sq Ft |
| 12/04/2020 12/04/20 | Sold | $194,900 | 0.0% | $168 / Sq Ft |
| 12/04/2020 12/04/20 | Sold | $194,900 | 0.0% | $195 / Sq Ft |
| 10/22/2020 10/22/20 | Pending | -- | -- | -- |
| 10/21/2020 10/21/20 | For Sale | $194,900 | 0.0% | $168 / Sq Ft |
| 07/01/2020 07/01/20 | For Sale | $194,900 | -- | $195 / Sq Ft |
Purchase History
| Date | Type | Sale Price | Title Company |
|---|---|---|---|
| Quit Claim Deed | -- | None Listed On Document | |
| Deed | -- | None Listed On Document |
Similar Homes in Pickens, SC
Source: Western Upstate Multiple Listing Service
MLS Number: 20289738
APN: 4181-20-90-0669
- 732 S Lewis St
- 117 Johnson St
- 496 W Lee St
- 508 Johnson St
- 107 Hagood St
- 2663 Gentry Memorial Hwy Unit Tract A
- 106 Roberts Rd
- 106 Roberts Dr Unit Tract B
- 810 John St
- 204 Garner Rd
- 209 Bivens St
- 524 Secona Rd
- 121 N Catherine St Unit B
- 000 Moorefield Memorial Hwy
- 4000 Moorefield Memorial Hwy
- 0000 Moorefield Memorial Hwy
- 0 State Road S-39-122
- 112 Dean St
- 109 Sycamore Ct
- 112 Overbrook St

