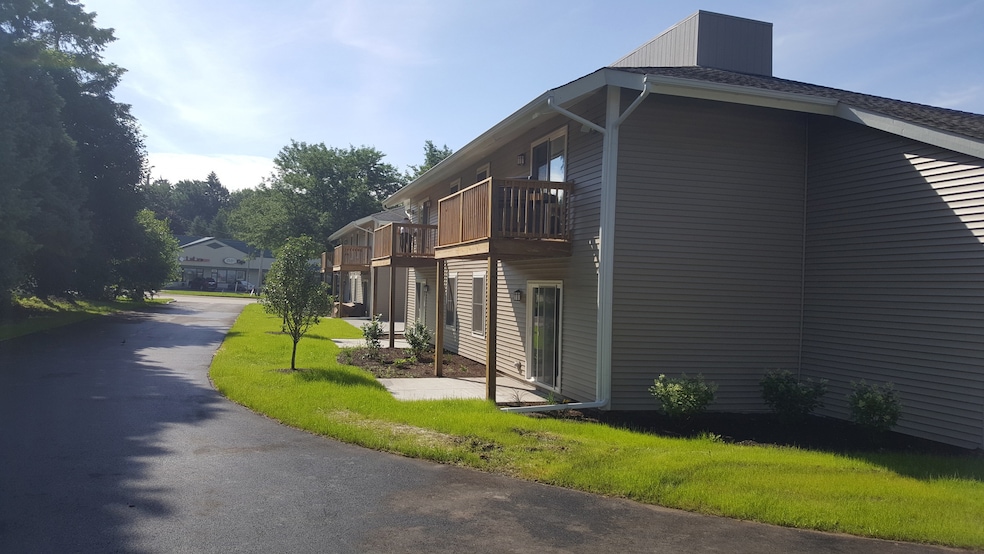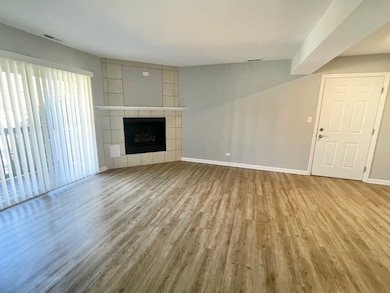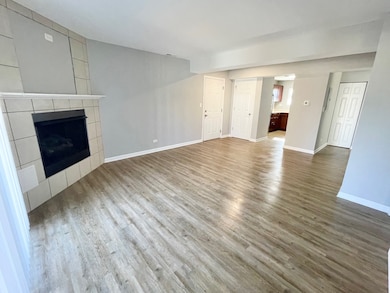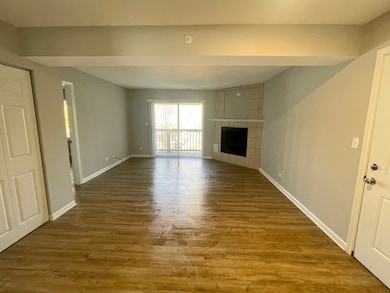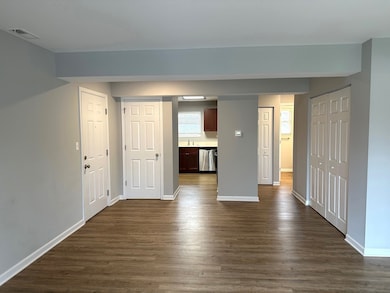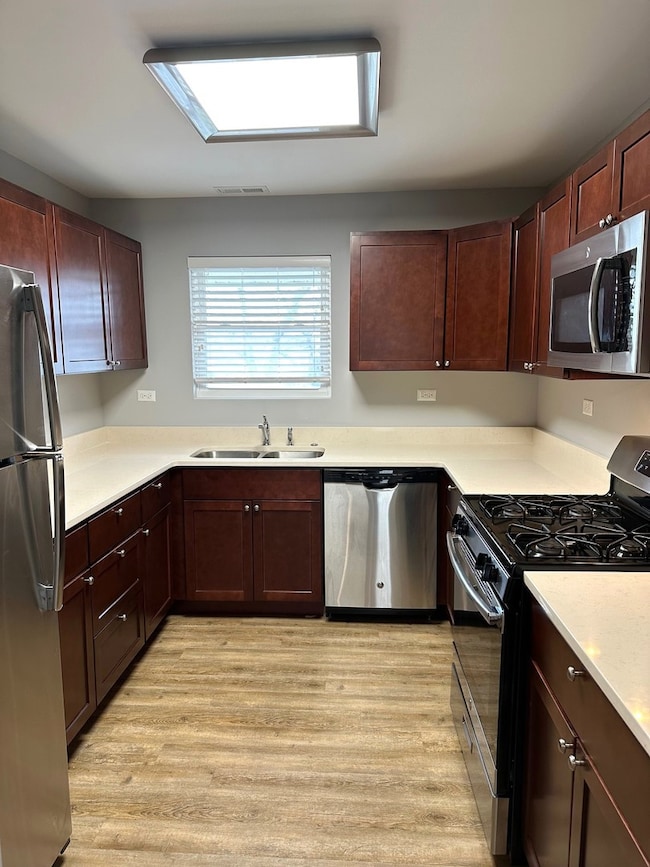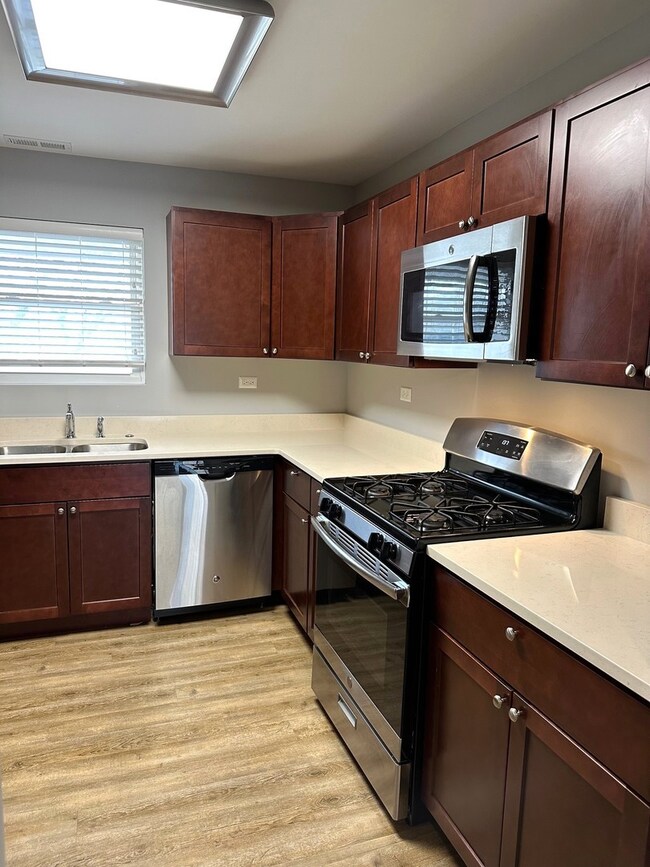201 Penny Ave Unit 2A East Dundee, IL 60118
Highlights
- Stainless Steel Appliances
- Laundry Room
- Combination Dining and Living Room
- Balcony
- Forced Air Heating and Cooling System
- Dogs Allowed
About This Home
This Beautifully Renovated 2 Bedroom, 2 Bathroom, Second Floor Apartment Nestled in East Dundee is a Must See! (Top Floor Apartment!) Spacious Room Sizes Boasting High End Finishes Through-Out and Freshly Painted in Modern Tones! The Kitchen Features Stainless Steel Appliances, Quartz Counters, and Ample Cabinet Space! The Living Room Offers a Fantastic Entertaining Area Highlighted by a Gas Fireplace to Cozy up to on Cool Evenings. Luxury Vinyl Plank Flooring Through-Out, Washer & Dryer in the Apartment, Central Air Conditioning and Gas Forced Heat! Walk to Downtown Dundee and enjoy the Charming Restaurants, Bars, Shops, River Walk, and Bike Trail! Available Immediately! Lease Terms: 16 month lease term. Tenant pays electric, gas, water, and sewer. Garbage Removal, Landscaping, and Snow Removal are included! No Smoking. 1 dog allowed with a max weight 40 lbs. (NO CATS.) Please review our breed restrictions on our web site. Additional Non-Refundable Pet Fee of $365 Annually due for each approved Pet. Credit/Background Check to be Performed by Listing Office. Application Fee is $60 per Adult over 18 years of age. TENANTS ARE RESPONSIBLE FOR A ONE-TIME, NON-REFUNDABLE MOVE IN FEE OF $875, PAYABLE AT THE TIME OF THE LEASE SIGNING. Tenants are responsible for a $9.95 per month technology/administrative fee.
Property Details
Home Type
- Multi-Family
Year Built
- Built in 1980 | Remodeled in 2017
Home Design
- Property Attached
- Entry on the 2nd floor
Interior Spaces
- 1,050 Sq Ft Home
- 2-Story Property
- Fireplace With Gas Starter
- Family Room with Fireplace
- Combination Dining and Living Room
- Vinyl Flooring
Kitchen
- Range
- Microwave
- Dishwasher
- Stainless Steel Appliances
- Disposal
Bedrooms and Bathrooms
- 2 Bedrooms
- 2 Potential Bedrooms
- 2 Full Bathrooms
Laundry
- Laundry Room
- Dryer
- Washer
Parking
- 2 Parking Spaces
- Driveway
- Parking Included in Price
- Unassigned Parking
Utilities
- Forced Air Heating and Cooling System
- Heating System Uses Natural Gas
Additional Features
- Balcony
- Lot Dimensions are 85x120
Listing and Financial Details
- Property Available on 11/17/25
- Rent includes parking, scavenger, exterior maintenance, lawn care, snow removal
Community Details
Overview
- Low-Rise Condominium
Pet Policy
- Pets up to 40 lbs
- Limit on the number of pets
- Pet Size Limit
- Dogs Allowed
Map
Source: Midwest Real Estate Data (MRED)
MLS Number: 12519200
- 436 Barrington Ave
- 519 Oak Dr
- 4 Summit St
- 152 King Ave
- 510 N Van Buren St
- 7 King William St
- 152 Aberdeen Dr
- 112 Liberty St
- 709 Timothy Ct Unit 171
- 432 Illinois St
- Lot 1 View St
- 516 S 1st St
- 1415 Plainview Rd
- 827 Balmoral Dr
- 505 S 3rd St
- 730 Council Hill Rd
- Lot 8 Elmwood Dr
- Lot 6B Ravine Rd
- Lot 6A Ravine Rd
- Lot 6 Ravine Rd
- 316 N Van Buren St Unit uppr 2
- 311 Barrington Ave
- 307 Elgin Ave
- 809 E Main St Unit 2A
- 811 E Main St Unit 2E
- 855 E Main St Unit 2A
- 345 Illinois St Unit 347
- 1514 Northlake Pkwy
- 211 Edwards Ave Unit 1
- 600 Hawthorne Ln
- 518 South St
- 543 S 7th St
- 200 S Lincoln Ave
- 303 Lw Besinger Dr
- 717 Strom Dr Unit 1A
- 717 Strom Dr Unit 3A
- 1207 Brookdale Dr
- 1236 Brookdale Dr Unit 1236
- 1951 Bristol Cir
- 101 Meadowdale Ct
