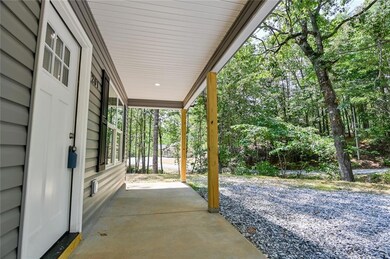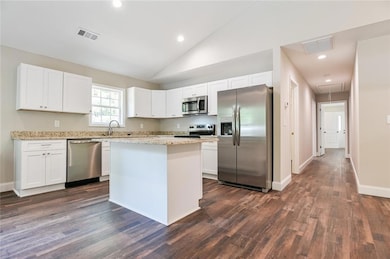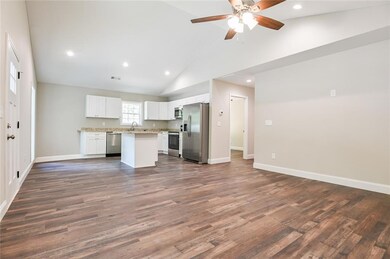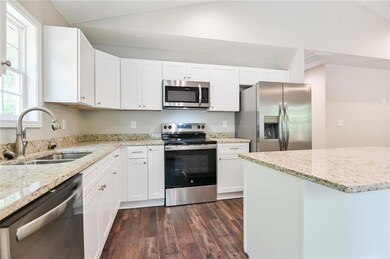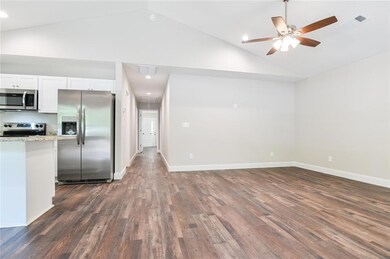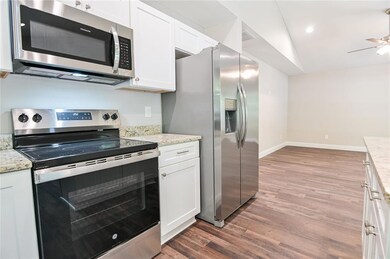201 Perkins Rd Dahlonega, GA 30533
Estimated payment $1,879/month
Highlights
- Open-Concept Dining Room
- View of Trees or Woods
- Ranch Style House
- New Construction
- Wooded Lot
- Solid Surface Countertops
About This Home
**Qualifies for 100% DOWN LOANS - Pease ask us about our Rate Buy Down Program!** Also, Offering $1,500 "However You Want It", to put towards blinds, landscaping, and/or closing costs, etc!** Enjoy the best of country living in the beautiful area of Dahlonega, GA. With NO HOA and over an 1 acre wooded lot, this is the perfect home for those if you who want step-less ranch homes in a secluded area, still near shopping, downtown, schools, and more. Every inch of this beautifully built traditional ranch plan accentuates easy and comfortable living. With everything brand new, enjoy years of maintenance free living. Featuring granite countertops, laundry room, energy efficient appliances, windows, and HVAC, and LVP flooring to handle high foot traffic for family and pets. Retreat into your own wooded peaceful abode, or take a short drive to where HWY 19/60 and HWY 115 Intersection meet, or head north to explore the beautiful downtown Dahlonega Square. Explore the 5 lots for sale in Perkins Pointe and make sure to stop by one of our Public Open Tours or call today to see the doors open to this one-of-a-kind ranch home! Welcome to Lot 1 of Perkins Pointe. Welcome Home! Also available are: 205, 207, 245, and 247 Perkins Rd. Ask us about our amazing financing opportunities as well with our preferred lender! For the ambitious or AirBnB Investors, pick up all 5 properties to make an amazing rental community, that is great for mountain retreats, and several wedding venue rentals (Lilly Creek Farms, White Laurel Estate, Juliette Chapel, and many more!) nearby!
Home Details
Home Type
- Single Family
Est. Annual Taxes
- $1,107
Year Built
- Built in 2025 | New Construction
Lot Details
- 1.32 Acre Lot
- Property fronts a county road
- Private Entrance
- Wooded Lot
- Back Yard
Property Views
- Woods
- Mountain
- Rural
Home Design
- Ranch Style House
- Traditional Architecture
- Slab Foundation
- Shingle Roof
- Composition Roof
- Vinyl Siding
Interior Spaces
- 1,344 Sq Ft Home
- Ceiling Fan
- Double Pane Windows
- Open-Concept Dining Room
- Luxury Vinyl Tile Flooring
- Fire and Smoke Detector
- Laundry Room
Kitchen
- Electric Range
- Microwave
- Dishwasher
- Solid Surface Countertops
- White Kitchen Cabinets
Bedrooms and Bathrooms
- 3 Main Level Bedrooms
- 2 Full Bathrooms
- Low Flow Plumbing Fixtures
- Bathtub and Shower Combination in Primary Bathroom
Parking
- Parking Accessed On Kitchen Level
- Driveway
Eco-Friendly Details
- Energy-Efficient Appliances
- Energy-Efficient Construction
- Energy-Efficient HVAC
- Energy-Efficient Lighting
Outdoor Features
- Covered Patio or Porch
- Exterior Lighting
Schools
- Long Branch Elementary School
- Lumpkin County Middle School
- Lumpkin County High School
Utilities
- Central Heating and Cooling System
- 220 Volts
- Shared Well
- Well
- High-Efficiency Water Heater
- Septic Tank
Community Details
- Perkins Pointe Subdivision
Listing and Financial Details
- Assessor Parcel Number 081 028
Map
Home Values in the Area
Average Home Value in this Area
Tax History
| Year | Tax Paid | Tax Assessment Tax Assessment Total Assessment is a certain percentage of the fair market value that is determined by local assessors to be the total taxable value of land and additions on the property. | Land | Improvement |
|---|---|---|---|---|
| 2024 | $4,592 | $47,084 | $44,042 | $3,042 |
| 2023 | $1,011 | $42,998 | $39,956 | $3,042 |
| 2022 | $900 | $36,339 | $33,297 | $3,042 |
| 2021 | $945 | $36,936 | $33,297 | $3,639 |
| 2020 | $938 | $35,546 | $31,907 | $3,639 |
| 2019 | $946 | $35,546 | $31,907 | $3,639 |
| 2018 | $1,008 | $35,546 | $31,907 | $3,639 |
| 2017 | $1,044 | $36,093 | $31,907 | $4,186 |
| 2016 | $1,079 | $36,093 | $31,907 | $4,186 |
| 2015 | $957 | $36,093 | $31,907 | $4,186 |
| 2014 | $957 | $36,292 | $31,907 | $4,385 |
| 2013 | -- | $36,490 | $31,906 | $4,583 |
Property History
| Date | Event | Price | List to Sale | Price per Sq Ft | Prior Sale |
|---|---|---|---|---|---|
| 09/30/2025 09/30/25 | Sold | $339,000 | 0.0% | $252 / Sq Ft | View Prior Sale |
| 09/01/2025 09/01/25 | Pending | -- | -- | -- | |
| 08/15/2025 08/15/25 | Price Changed | $339,000 | -2.9% | $252 / Sq Ft | |
| 07/14/2025 07/14/25 | For Sale | $349,000 | -- | $260 / Sq Ft |
Purchase History
| Date | Type | Sale Price | Title Company |
|---|---|---|---|
| Limited Warranty Deed | $327,500 | -- | |
| Limited Warranty Deed | $318,500 | -- | |
| Warranty Deed | $12,000 | -- | |
| Public Action Common In Florida Clerks Tax Deed Or Tax Deeds Or Property Sold For Taxes | $12,989 | -- | |
| Deed | -- | -- | |
| Deed | -- | -- |
Mortgage History
| Date | Status | Loan Amount | Loan Type |
|---|---|---|---|
| Open | $330,808 | New Conventional |
Source: First Multiple Listing Service (FMLS)
MLS Number: 7616153
APN: 081-000-028-000
- 205 Perkins Rd
- 245 Perkins Rd
- 2041 Long Branch Rd
- 2041 Long Branch Rd Unit TRACT 2A
- 0 Gold Crest Dr Unit 7623108
- 0 Gold Crest Dr Unit 10373986
- 0 Gold View Dr
- 668 Gold Cove Dr
- 72 Rustin Ridge Unit 276
- 58 Rustin Ridge Unit 278
- 42 Rustin Ridge Unit 285
- 0 Stamp Mill Dr
- 133 Stamp Mill Dr
- 1364 Birch River Dr
- 134 Prospector Ridge
- 1259 Birch River Dr
- 176 Stamp Mill Ln
- 48 Kasten Run
- 270 Prospector Ridge

