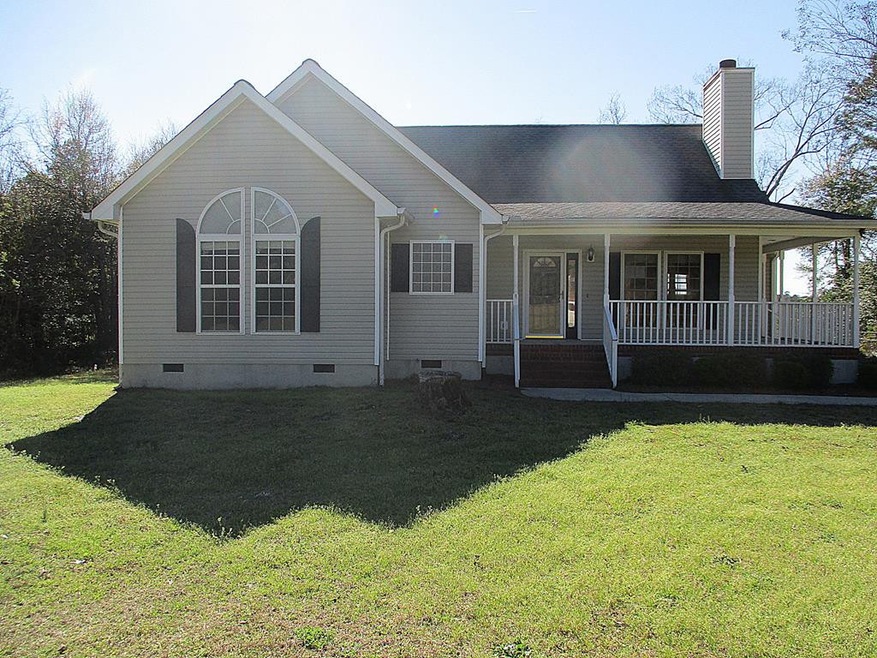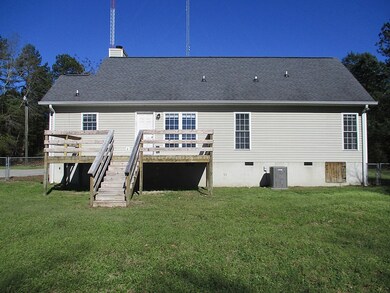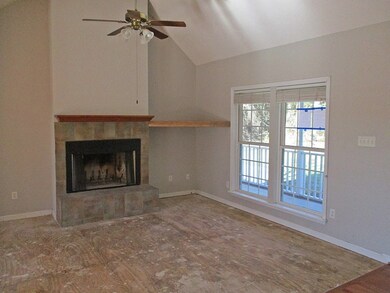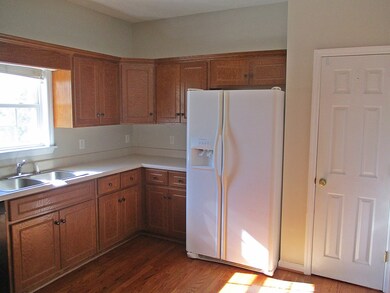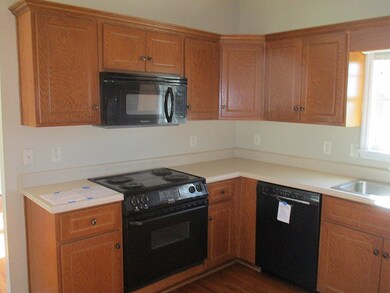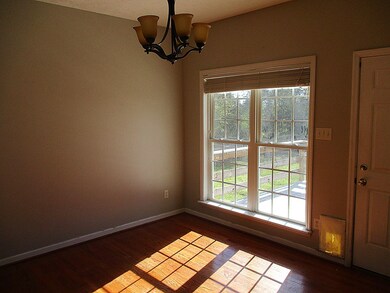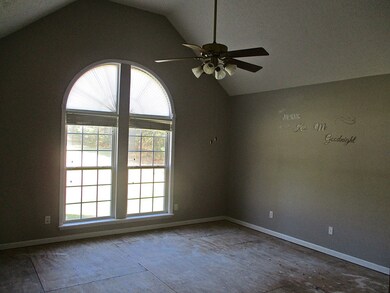
201 Pine Log Rd Beech Island, SC 29842
Highlights
- Ranch Style House
- Wood Flooring
- No HOA
- Cathedral Ceiling
- 1 Fireplace
- Formal Dining Room
About This Home
As of July 2019Super country location but close to everything!! Ranch style house with semi wrap porch on 1.1 acres offers a nice deck overlooking a huge fenced yard. Inside is a spacious living room with a fireplace and a cathedral ceiling with 2 ceiling fans. Efficient kitchen with plenty of cabinet space and all appliances!! Master bedroom is over sized and also has a cathedral ceiling. It offers a nice walk in closet and a spacious en suite bath with dual vanities and a separate garden tub and shower. The other two bedrooms are good sized and has great closets. Needs flooring in most areas but is a great buy! Property is owned by the US Dept. of HUD; Case #461-678241; FHA Financing: IE (Insured Escrow); Subject to Appraisal; Seller makes no representations or warranties as to the property condition; HUD Homes are sold AS-IS; Equal Housing Opportunity; Seller may contribute up to 3% for buyer's (owner occupants only) closing costs upon buyer request.
Last Listed By
Blanchard & Calhoun Real Estate Co License #SC12192 Listed on: 03/16/2019

Home Details
Home Type
- Single Family
Est. Annual Taxes
- $720
Year Built
- Built in 2001
Lot Details
- 1.1 Acre Lot
- Fenced
- Level Lot
Home Design
- Ranch Style House
- Composition Roof
- Vinyl Siding
Interior Spaces
- 1,438 Sq Ft Home
- Cathedral Ceiling
- Ceiling Fan
- 1 Fireplace
- Window Treatments
- Formal Dining Room
- Crawl Space
- Home Security System
- Washer and Gas Dryer Hookup
Kitchen
- Self-Cleaning Oven
- Range
- Microwave
- Dishwasher
Flooring
- Wood
- Tile
Bedrooms and Bathrooms
- 3 Bedrooms
- Walk-In Closet
- 2 Full Bathrooms
Attic
- Storage In Attic
- Pull Down Stairs to Attic
Schools
- Redcliffe Elementary School
- Jackson Middle School
- Silver Bluff High School
Utilities
- Forced Air Heating and Cooling System
- Heat Pump System
- Electric Water Heater
- Septic Tank
Community Details
- No Home Owners Association
Listing and Financial Details
- Assessor Parcel Number 0551802001
- $3,510 Seller Concession
Ownership History
Purchase Details
Home Financials for this Owner
Home Financials are based on the most recent Mortgage that was taken out on this home.Purchase Details
Purchase Details
Purchase Details
Home Financials for this Owner
Home Financials are based on the most recent Mortgage that was taken out on this home.Purchase Details
Home Financials for this Owner
Home Financials are based on the most recent Mortgage that was taken out on this home.Similar Homes in the area
Home Values in the Area
Average Home Value in this Area
Purchase History
| Date | Type | Sale Price | Title Company |
|---|---|---|---|
| Deed | $117,001 | None Available | |
| Special Warranty Deed | -- | None Available | |
| Special Master Deed | $110,400 | None Available | |
| Deed | $138,000 | None Available | |
| Warranty Deed | $130,000 | None Available |
Mortgage History
| Date | Status | Loan Amount | Loan Type |
|---|---|---|---|
| Open | $93,600 | New Conventional | |
| Previous Owner | $135,500 | FHA | |
| Previous Owner | $128,709 | VA | |
| Previous Owner | $130,000 | Purchase Money Mortgage |
Property History
| Date | Event | Price | Change | Sq Ft Price |
|---|---|---|---|---|
| 07/29/2019 07/29/19 | Sold | $117,001 | +1.7% | $81 / Sq Ft |
| 06/12/2019 06/12/19 | Pending | -- | -- | -- |
| 03/16/2019 03/16/19 | For Sale | $115,100 | -14.1% | $80 / Sq Ft |
| 07/13/2017 07/13/17 | Sold | $134,000 | -13.5% | $93 / Sq Ft |
| 06/21/2017 06/21/17 | Pending | -- | -- | -- |
| 03/20/2017 03/20/17 | For Sale | $154,900 | -- | $107 / Sq Ft |
Tax History Compared to Growth
Tax History
| Year | Tax Paid | Tax Assessment Tax Assessment Total Assessment is a certain percentage of the fair market value that is determined by local assessors to be the total taxable value of land and additions on the property. | Land | Improvement |
|---|---|---|---|---|
| 2023 | $720 | $5,800 | $530 | $131,830 |
| 2022 | $704 | $5,800 | $0 | $0 |
| 2021 | $705 | $5,800 | $0 | $0 |
| 2020 | $680 | $5,460 | $0 | $0 |
| 2019 | $2,051 | $8,190 | $0 | $0 |
| 2018 | $663 | $5,460 | $330 | $5,130 |
| 2017 | $536 | $0 | $0 | $0 |
| 2016 | $537 | $0 | $0 | $0 |
| 2015 | $519 | $0 | $0 | $0 |
| 2014 | $519 | $0 | $0 | $0 |
| 2013 | -- | $0 | $0 | $0 |
Agents Affiliated with this Home
-
Cathi Gullette

Seller's Agent in 2019
Cathi Gullette
Blanchard & Calhoun Real Estate Co
(803) 221-1699
20 Total Sales
-
C
Seller's Agent in 2017
Cindy Daniel
RE/MAX
Map
Source: Aiken Association of REALTORS®
MLS Number: 106464
APN: 055-18-02-001
- 317 Riverbend Dr
- 0 Tavelle Plantation Dr
- 1056 Finklin Rd
- 357 Williston Rd
- 3593 Silver Bluff Rd
- 289 Goodman Rd
- 1190 Tralee Dr
- 645 Jet Pass
- 489 Basalt Ct
- 5105 Virginia Hill Ct
- 2069 Edenberry Row
- 1367 Bellingham Dr
- 1355 Bellingham Dr
- 1403 Bellingham Dr
- 1429 Bellingham Dr
- 7023 Zadora Pass
- 1459 Bellingham Dr
- 951 Bellingham Dr
- 923 Bellingham Dr
- 1279 Bellingham Dr
