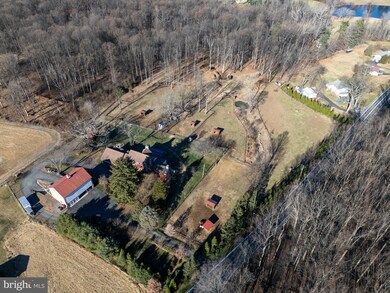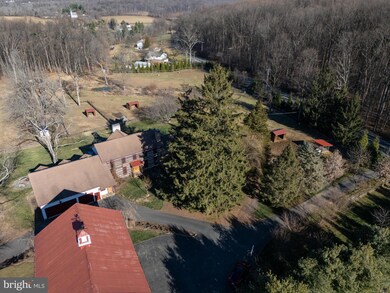201 Pine Swamp Rd Elverson, PA 19520
Warwick NeighborhoodEstimated payment $8,607/month
Highlights
- Horses Allowed On Property
- Above Ground Pool
- Curved or Spiral Staircase
- French Creek Elementary School Rated A-
- 3.9 Acre Lot
- Colonial Architecture
About This Home
This circa 1770’s Colonial farmhouse on 7.6 acres is a stunningly unique property. The expanded farmhouse offers a sweeping floorplan with modern fixtures, and every space is jam-packed with character. Don’t let the farmhouse description lead you to think of tiny rooms – this home is spacious and light-filled with high ceilings, blending modern comforts with period style. There is wood or stone accent in every direction you turn, with exposed beams, window benches, spiral staircases, and 4 wood burning fireplaces. This 4-bedroom home can easily accommodate additional bedrooms while also offering plenty of options for setting up a home office, studio, dressing room, rec room or more. There’s plenty of storage, including built-in cabinetry, and there’s a finished walkout basement that boasts a great room, bedroom, and full bath. Outdoor living spaces include natural stone patios, a back deck, an above-ground saltwater pool, and a fabulous 2-story treehouse. There’s also a convenient outdoor shower at the back of the garage. With pastoral views that include woodland and pasture, this farm property has a chicken coop and a 5-stall barn and multiple paddocks that currently house horses and donkeys. And, there is also a full-property propane generator that will run the whole house and the barn for an extended period. The total 7.6 acres consists of 2 separate parcels, OFFERING THE OPTION TO BUILD ANOTHER HOME ON THE 2ND PARCEL! Situated in the Owen J Roberts School District, you’ll be minutes from St Peter’s Village, Crow’s Nest Preserve, State Game Lands, French Creek State Park and the Hopewell Furnace National Historic site. You’ll also enjoy convenient access to Rte 23 and the PA turnpike is 10 minutes away. What a beautiful opportunity to create the lifestyle of your dreams. 201 Pine Swamp Rd is one of those special properties that deserves a personal visit. Request a tour today!
Listing Agent
(610) 256-1609 mikeciunci@kw.com KW Greater West Chester License #RS301836 Listed on: 12/15/2025

Home Details
Home Type
- Single Family
Est. Annual Taxes
- $11,753
Year Built
- Built in 1770
Lot Details
- 3.9 Acre Lot
- 19-04 -0037.0500
- Property is zoned RA
Parking
- 3 Car Attached Garage
- Front Facing Garage
- Driveway
Home Design
- Colonial Architecture
- Farmhouse Style Home
- Stone Foundation
- Stone Siding
- Vinyl Siding
- Log Siding
- Concrete Perimeter Foundation
- Masonry
Interior Spaces
- 4,947 Sq Ft Home
- Property has 2 Levels
- Curved or Spiral Staircase
- Dual Staircase
- Built-In Features
- Beamed Ceilings
- Recessed Lighting
- 4 Fireplaces
- Wood Burning Stove
- Wood Burning Fireplace
- Stone Fireplace
- Great Room
- Family Room Off Kitchen
- Living Room
- Dining Room
- Home Office
- Loft
- Bonus Room
- Wood Flooring
- Finished Basement
Kitchen
- Breakfast Room
- Kitchen Island
Bedrooms and Bathrooms
Laundry
- Laundry Room
- Laundry on main level
Pool
- Above Ground Pool
- Saltwater Pool
Outdoor Features
- Deck
- Patio
Farming
- Barn or Farm Building
Horse Facilities and Amenities
- Horses Allowed On Property
- Paddocks
- Run-In Shed
Utilities
- Central Air
- Window Unit Cooling System
- Heating System Uses Oil
- Heat Pump System
- Radiant Heating System
- Hot Water Heating System
- Well
- Electric Water Heater
- On Site Septic
Community Details
- No Home Owners Association
Listing and Financial Details
- Coming Soon on 12/19/25
- Tax Lot 0037.0300
- Assessor Parcel Number 19-04 -0037.0300
Map
Home Values in the Area
Average Home Value in this Area
Tax History
| Year | Tax Paid | Tax Assessment Tax Assessment Total Assessment is a certain percentage of the fair market value that is determined by local assessors to be the total taxable value of land and additions on the property. | Land | Improvement |
|---|---|---|---|---|
| 2025 | $11,060 | $336,250 | $55,010 | $281,240 |
| 2024 | $11,060 | $336,250 | $55,010 | $281,240 |
| 2023 | $10,892 | $336,250 | $55,010 | $281,240 |
| 2022 | $10,705 | $336,250 | $55,010 | $281,240 |
| 2021 | $10,568 | $336,250 | $55,010 | $281,240 |
| 2020 | $10,281 | $336,250 | $55,010 | $281,240 |
| 2019 | $11,972 | $336,250 | $55,010 | $281,240 |
| 2018 | $11,726 | $336,250 | $55,010 | $281,240 |
| 2017 | $11,432 | $336,250 | $55,010 | $281,240 |
| 2016 | $10,193 | $336,250 | $55,010 | $281,240 |
| 2015 | $10,193 | $336,250 | $55,010 | $281,240 |
| 2014 | $10,193 | $336,250 | $55,010 | $281,240 |
Property History
| Date | Event | Price | List to Sale | Price per Sq Ft | Prior Sale |
|---|---|---|---|---|---|
| 03/31/2016 03/31/16 | Sold | $700,000 | +0.1% | $141 / Sq Ft | View Prior Sale |
| 12/05/2015 12/05/15 | Pending | -- | -- | -- | |
| 11/16/2015 11/16/15 | Price Changed | $699,000 | 0.0% | $141 / Sq Ft | |
| 11/16/2015 11/16/15 | For Sale | $699,000 | -0.1% | $141 / Sq Ft | |
| 09/26/2015 09/26/15 | Off Market | $700,000 | -- | -- | |
| 07/22/2015 07/22/15 | Price Changed | $714,900 | -1.4% | $145 / Sq Ft | |
| 04/08/2015 04/08/15 | For Sale | $724,900 | -- | $147 / Sq Ft |
Purchase History
| Date | Type | Sale Price | Title Company |
|---|---|---|---|
| Deed | $700,000 | None Available |
Mortgage History
| Date | Status | Loan Amount | Loan Type |
|---|---|---|---|
| Open | $417,000 | New Conventional |
Source: Bright MLS
MLS Number: PACT2114620
APN: 19-004-0037.0300
- 87 Brownstone Ln
- 63 Brownstone Ln
- 11 Brownstone Ln
- 451 Pine Swamp Rd
- 100 Warwick Rd
- 319 Ironstone Ln
- 0 Ridge Rd Unit PACT2075358
- 242 Steeplechase Dr
- 59 E Main St
- 28 W Main St
- 619 Homestead Dr
- 332 Reading Furnace Rd
- 156 Grove Rd
- 601 Briarwood Dr
- 0 Heritage Dr Unit 4A PABK2058798
- 40 Chanticleer Dr
- 370 Hopewell Rd
- 683 N Manor Rd
- 10 Woods Rd
- 130 Pumpkin Hill Rd
- 107 Country Ln
- 3735 Main St
- 3200 Main St Unit 1
- 385 Twin County Rd
- 900 Selwyn Place
- 211 Caravan Dr
- 1720 Honeysuckle Ln
- 130 N Mill St
- 130 N Mill St Unit APARTMENT D REAR
- 412 W 1st St
- 452 W 1st St Unit 5
- 452 W 1st St Unit 3
- 35 Furlong Rd
- 240 Windgate Dr
- 1310 Creek Rd
- 1002 Circle Ct
- 7 Old Philadelphia Pike Unit 2nd Floor
- 109 Westley Rd
- 684 Churchill Rd
- 847 Highspire Rd






