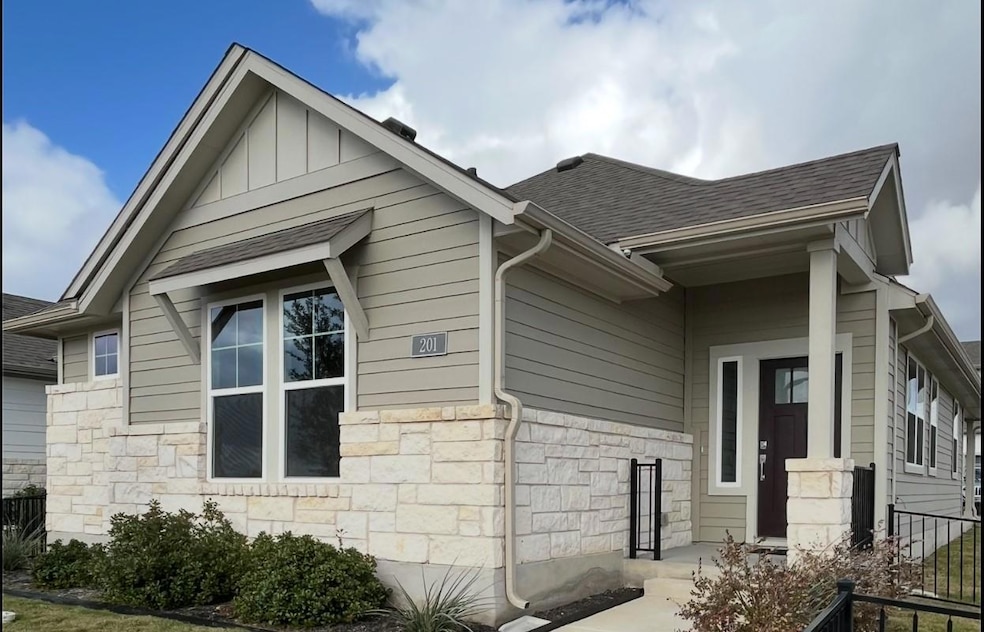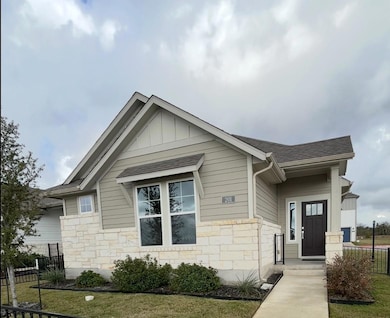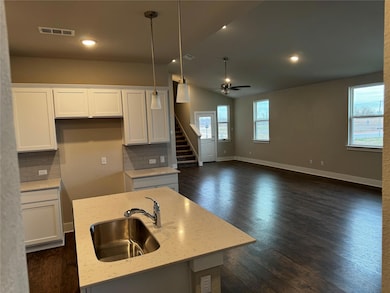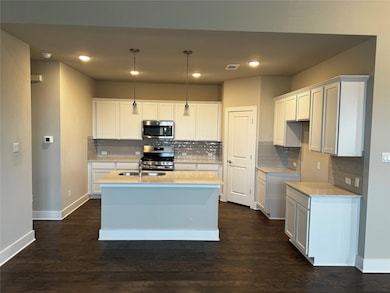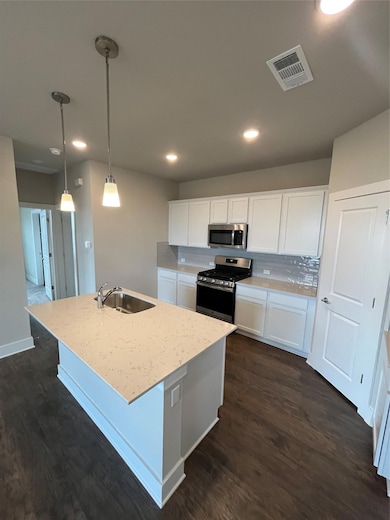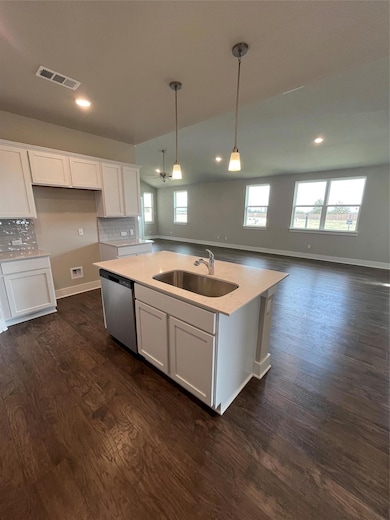201 Pinnacle Ln Unit 105 Niederwald, TX 78640
Plum Creek NeighborhoodEstimated payment $1,797/month
Highlights
- Open Floorplan
- Main Floor Primary Bedroom
- High Ceiling
- R C Barton Middle School Rated A-
- Corner Lot
- Quartz Countertops
About This Home
MOTIVATED SELLER! Step inside to soaring high ceilings and an open floorplan that creates a bright, airy ambiance. The expansive living and kitchen areas are designed for both everyday living and entertaining, featuring a sleek kitchen island, quartz countertops, and stainless steel appliances. Two bedrooms, including the spacious primary suite with a walk-in closet, are conveniently located downstairs, while two additional bedrooms upstairs provide ample space for guests or a home office. This home is loaded with upgrades, including an alarm system, water softener, smart thermostat, and energy-efficient features like ceiling fans and radiant barrier insulation. The fenced front yard, complete with accent lighting, adds charm and privacy to this already impressive property. With a 2-car garage and proximity to top-rated Hays ISD schools, shopping, and dining, this home offers the best of suburban living with urban access.
Listing Agent
KW-Austin Portfolio Real Estate Brokerage Email: jenniferjunekearns@gmail.com License #0543892 Listed on: 07/06/2025

Home Details
Home Type
- Single Family
Year Built
- Built in 2022
Lot Details
- 7,841 Sq Ft Lot
- North Facing Home
- Front Yard Fenced
- Corner Lot
- Sprinkler System
HOA Fees
- $135 Monthly HOA Fees
Parking
- 2 Car Attached Garage
Home Design
- Slab Foundation
- Shingle Roof
- Stone Siding
- Vinyl Siding
Interior Spaces
- 1,909 Sq Ft Home
- 2-Story Property
- Open Floorplan
- High Ceiling
- Ceiling Fan
- Neighborhood Views
Kitchen
- Built-In Oven
- Microwave
- Dishwasher
- Kitchen Island
- Quartz Countertops
Flooring
- Carpet
- Vinyl
Bedrooms and Bathrooms
- 4 Bedrooms | 2 Main Level Bedrooms
- Primary Bedroom on Main
- Walk-In Closet
- 3 Full Bathrooms
- Double Vanity
Home Security
- Security System Owned
- Smart Thermostat
Outdoor Features
- Covered Patio or Porch
- Exterior Lighting
Schools
- Laura B Negley Elementary School
- R C Barton Middle School
- Jack C Hays High School
Additional Features
- Energy-Efficient Thermostat
- Central Heating and Cooling System
Community Details
- Association fees include landscaping
- 1880 At Plum Creek Condominiums Association
- 1880 At Plum Creek Condos Subdivision
Listing and Financial Details
- Assessor Parcel Number 1518800000010502
Map
Home Values in the Area
Average Home Value in this Area
Tax History
| Year | Tax Paid | Tax Assessment Tax Assessment Total Assessment is a certain percentage of the fair market value that is determined by local assessors to be the total taxable value of land and additions on the property. | Land | Improvement |
|---|---|---|---|---|
| 2025 | $9,736 | $355,310 | $72,230 | $283,080 |
| 2024 | $9,736 | $401,390 | $84,100 | $317,290 |
| 2023 | $4,052 | $168,490 | $168,490 | $0 |
Property History
| Date | Event | Price | List to Sale | Price per Sq Ft |
|---|---|---|---|---|
| 11/19/2025 11/19/25 | Price Changed | $265,000 | -11.4% | $139 / Sq Ft |
| 10/01/2025 10/01/25 | Price Changed | $299,000 | -6.6% | $157 / Sq Ft |
| 08/06/2025 08/06/25 | Price Changed | $320,000 | -2.4% | $168 / Sq Ft |
| 07/06/2025 07/06/25 | For Sale | $328,000 | -- | $172 / Sq Ft |
Source: Unlock MLS (Austin Board of REALTORS®)
MLS Number: 1623600
APN: R189389
- THE CANYON Plan at Plum Creek - Eighteen Eighty
- THE LADY BIRD Plan at Plum Creek - Eighteen Eighty
- Northwood Plan at Plum Creek North - Stonehill Collection
- Avery Plan at Plum Creek North - Claremont Collection
- Duff Plan at Plum Creek North - Claremont Collection
- Hudson II Plan at Plum Creek North - Highlands Collection
- Ridgeland Plan at Plum Creek North - Stonehill Collection
- Catesby Plan at Plum Creek North - Highlands Collection
- Cardwell Plan at Plum Creek North - Highlands Collection
- Albany Plan at Plum Creek North - Claremont Collection
- Pierson Plan at Plum Creek North - Highlands Collection
- Montour Plan at Plum Creek North - Stonehill Collection
- Aplin II Plan at Plum Creek North - Claremont Collection
- Hudson Plan at Plum Creek North - Highlands Collection
- Cambria Plan at Plum Creek North - Stonehill Collection
- Marquette Plan at Plum Creek North - Highlands Collection
- Deerbrook Plan at Plum Creek North - Stonehill Collection
- Weyburn Plan at Plum Creek North - Stonehill Collection
- Collins Plan at Plum Creek North - Claremont Collection
- Mason Plan at Plum Creek North - Claremont Collection
- 201 Pinnacle Ln
- 151 Rikardson St Unit b2
- 151 Rikardson St
- 121 Tofalla
- 1544 Marley
- 379 Keefer
- 373 Keefer
- 367 Keefer
- 355 Keefer
- 300 Dreyer
- 121 Keefer
- 460 Jack Ryan
- 310 Jeffers
- 160 Rioja Unit B
- 160 Rioja Unit Garage Apartment
- 210 Barcelona
- 3875 Burnham Unit 3306.1409373
- 3875 Burnham Unit 7213.1407919
- 3875 Burnham Unit 3301.1407917
- 3875 Burnham Unit 7313.1407920
