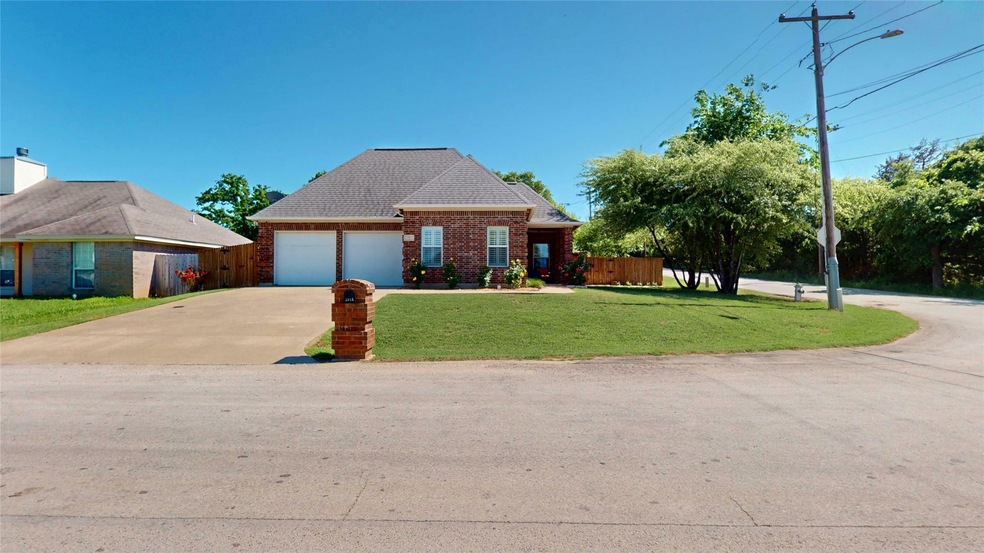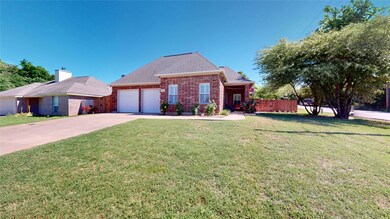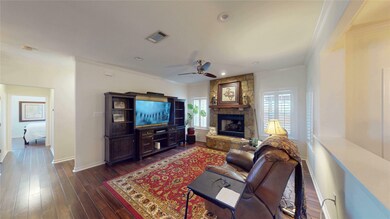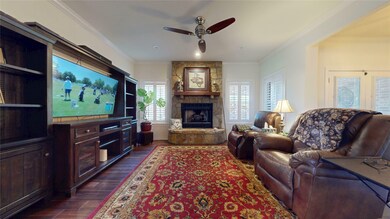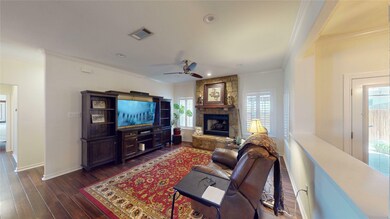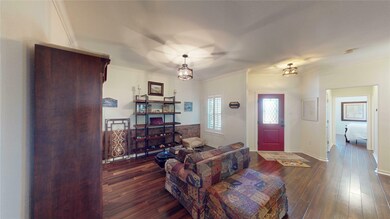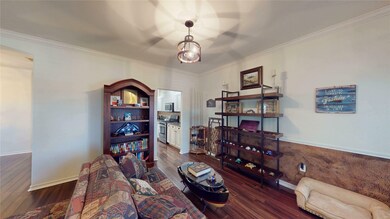Estimated payment $2,924/month
Total Views
12,755
2
Beds
2
Baths
1,708
Sq Ft
$234
Price per Sq Ft
Highlights
- In Ground Pool
- Oversized Parking
- Ceramic Tile Flooring
- 2 Car Attached Garage
- Smart Home
- 1-Story Property
About This Home
Single family home on corner lot.
Listing Agent
ListingSpark Brokerage Phone: 512-827-2252 License #0548216 Listed on: 05/06/2025
Home Details
Home Type
- Single Family
Est. Annual Taxes
- $9,543
Year Built
- Built in 2007
Parking
- 2 Car Attached Garage
- 2 Carport Spaces
- Oversized Parking
- Garage Door Opener
Home Design
- Brick Exterior Construction
- Slab Foundation
- Composition Roof
Interior Spaces
- 1,708 Sq Ft Home
- 1-Story Property
- Wired For Sound
- Decorative Fireplace
- Fireplace Features Blower Fan
- Gas Log Fireplace
- Fireplace Features Masonry
- Smart Home
Kitchen
- Gas Cooktop
- Microwave
- Dishwasher
- Disposal
Flooring
- Carpet
- Laminate
- Ceramic Tile
Bedrooms and Bathrooms
- 2 Bedrooms
- 2 Full Bathrooms
Schools
- Keene Elementary School
- Keene High School
Utilities
- Central Heating and Cooling System
- Heat Pump System
- High Speed Internet
- Cable TV Available
Additional Features
- In Ground Pool
- 0.27 Acre Lot
Community Details
- Gonzales Add Subdivision
Listing and Financial Details
- Legal Lot and Block 1 / 1
- Assessor Parcel Number 126363301010
Map
Create a Home Valuation Report for This Property
The Home Valuation Report is an in-depth analysis detailing your home's value as well as a comparison with similar homes in the area
Home Values in the Area
Average Home Value in this Area
Tax History
| Year | Tax Paid | Tax Assessment Tax Assessment Total Assessment is a certain percentage of the fair market value that is determined by local assessors to be the total taxable value of land and additions on the property. | Land | Improvement |
|---|---|---|---|---|
| 2025 | -- | $404,333 | $52,000 | $352,333 |
| 2024 | $9,543 | $404,333 | $52,000 | $352,333 |
| 2023 | $8,672 | $366,657 | $52,000 | $314,657 |
| 2022 | $4,651 | $216,773 | $40,000 | $176,773 |
| 2021 | $4,374 | $191,773 | $15,000 | $176,773 |
| 2020 | $4,124 | $191,773 | $15,000 | $176,773 |
| 2019 | $3,997 | $138,757 | $15,000 | $123,757 |
| 2018 | $3,965 | $136,258 | $15,000 | $121,258 |
| 2017 | $3,947 | $136,258 | $15,000 | $121,258 |
| 2016 | $3,947 | $136,258 | $15,000 | $121,258 |
| 2015 | $3,078 | $127,124 | $15,000 | $112,124 |
| 2014 | $3,078 | $114,489 | $15,000 | $99,489 |
Source: Public Records
Property History
| Date | Event | Price | List to Sale | Price per Sq Ft | Prior Sale |
|---|---|---|---|---|---|
| 08/01/2025 08/01/25 | Price Changed | $399,900 | -2.5% | $234 / Sq Ft | |
| 05/06/2025 05/06/25 | For Sale | $410,000 | -6.8% | $240 / Sq Ft | |
| 09/29/2022 09/29/22 | Sold | -- | -- | -- | View Prior Sale |
| 09/09/2022 09/09/22 | Pending | -- | -- | -- | |
| 08/22/2022 08/22/22 | For Sale | $440,000 | -- | $258 / Sq Ft |
Source: North Texas Real Estate Information Systems (NTREIS)
Purchase History
| Date | Type | Sale Price | Title Company |
|---|---|---|---|
| Vendors Lien | -- | Lawyers Title | |
| Gift Deed | -- | None Available |
Source: Public Records
Mortgage History
| Date | Status | Loan Amount | Loan Type |
|---|---|---|---|
| Open | $87,000 | New Conventional |
Source: Public Records
Source: North Texas Real Estate Information Systems (NTREIS)
MLS Number: 20927701
APN: 126-3633-01010
Nearby Homes
- 206 E Maple St
- 108 E Maple St
- 406 N Eastern St
- 407 E Oakdale St
- 305 N Eastern St
- 604 Willow Bend St
- 511 E Oakdale St Unit 314
- 601 County Road 702 Unit B
- 1105 Snowberry St
- Lot 7 W Oakdale St
- 108 Fir St
- 1013 Christine St
- 109 2nd St
- 505 Pendleton Ave
- 521 Pendleton Ave
- 525 Pendleton Ave
- 312 Logan St
- 529 Pendleton Ave
- 553 Pendleton Ave
- 107 Rosedale Ave
- 100 E Magnolia St
- 217 E 3rd St
- 219 E 3rd St Unit B
- 213 S Val Verde Cir
- 214 Fireside Village Dr
- 3617 Northcrest Dr
- 313 County Road 805a
- 1901 Melissa Ln
- 307-381 Miss Mary Rd
- 100 E Vaughn Rd
- 7020 Valley View Dr
- 613 Mayfield Dr
- 3609 Shady Ln
- 2877 Conveyor Dr Unit B
- 4023 N Main St
- 1211 S Broadway St
- 3455 Fm 731
- 317 Chase Ave
- 1006 Joshua Station St
- 1612 N Anglin St
