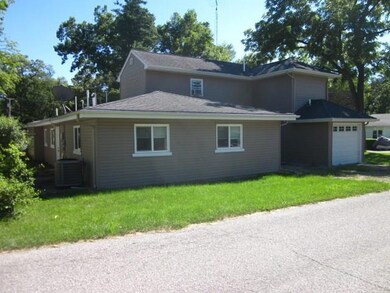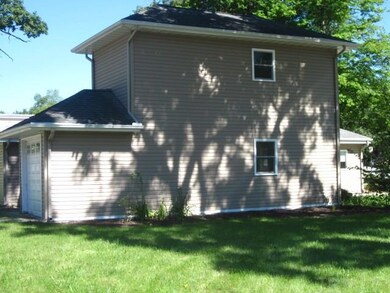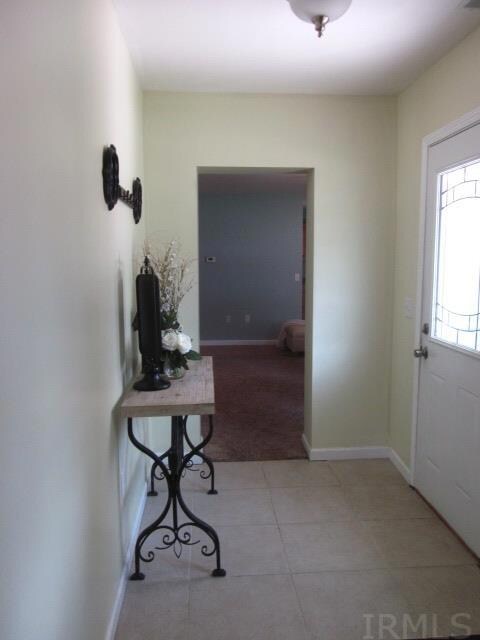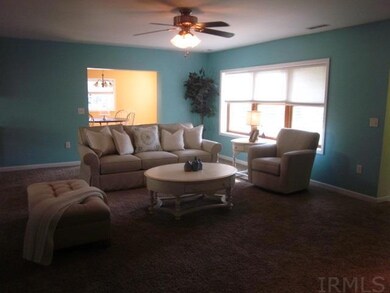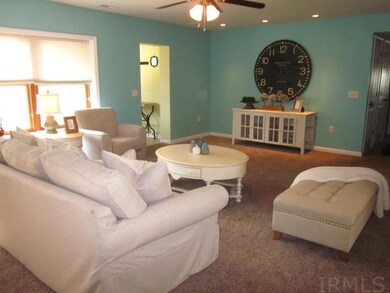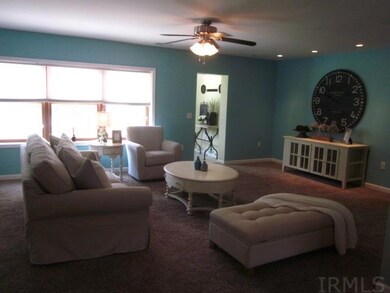
201 Pope St Winona Lake, IN 46590
Estimated Value: $303,840 - $324,000
Highlights
- Open Floorplan
- Backs to Open Ground
- Covered patio or porch
- Warsaw Community High School Rated A-
- Corner Lot
- Formal Dining Room
About This Home
As of October 2017This home is located at 201 Pope St, Winona Lake, IN 46590 since 22 May 2017 and is currently estimated at $313,460, approximately $132 per square foot. This property was built in 1955. 201 Pope St is a home located in Kosciusko County with nearby schools including Jefferson Elementary School, Lakeview Middle School, and Warsaw Community High School.
Last Agent to Sell the Property
Donna Arnett
RE/MAX Results- Warsaw Listed on: 05/22/2017

Home Details
Home Type
- Single Family
Est. Annual Taxes
- $1,489
Year Built
- Built in 1955
Lot Details
- 6,098 Sq Ft Lot
- Backs to Open Ground
- Corner Lot
Parking
- 1 Car Attached Garage
- Gravel Driveway
Home Design
- Slab Foundation
- Shingle Roof
- Stone Exterior Construction
- Vinyl Construction Material
Interior Spaces
- 2,369 Sq Ft Home
- 1.5-Story Property
- Open Floorplan
- Ceiling Fan
- Formal Dining Room
Kitchen
- Laminate Countertops
- Disposal
Flooring
- Carpet
- Tile
Bedrooms and Bathrooms
- 4 Bedrooms
- Walk-In Closet
- Separate Shower
Laundry
- Laundry on main level
- Washer and Electric Dryer Hookup
Schools
- Jefferson Elementary School
- Lakeview Middle School
- Warsaw High School
Utilities
- Forced Air Heating and Cooling System
- Window Unit Cooling System
- Heating System Uses Gas
Additional Features
- Covered patio or porch
- Suburban Location
Community Details
- Winona Lake Subdivision
Listing and Financial Details
- Assessor Parcel Number 43-11-15-300-766.000-033
Ownership History
Purchase Details
Home Financials for this Owner
Home Financials are based on the most recent Mortgage that was taken out on this home.Purchase Details
Home Financials for this Owner
Home Financials are based on the most recent Mortgage that was taken out on this home.Purchase Details
Home Financials for this Owner
Home Financials are based on the most recent Mortgage that was taken out on this home.Similar Homes in Winona Lake, IN
Home Values in the Area
Average Home Value in this Area
Purchase History
| Date | Buyer | Sale Price | Title Company |
|---|---|---|---|
| Fritz Joshua | $167,000 | -- | |
| Fritz Joshua | -- | None Available | |
| Schuh Larry D | -- | None Available | |
| Evans Zachary | -- | None Available |
Mortgage History
| Date | Status | Borrower | Loan Amount |
|---|---|---|---|
| Open | Fritz Joshua W | $60,000 | |
| Open | Fritz Joshua | $133,600 | |
| Previous Owner | Schuh Larry D | $162,450 | |
| Previous Owner | Evans Zachary | $80,000 | |
| Previous Owner | Evans Zachary | $36,000 |
Property History
| Date | Event | Price | Change | Sq Ft Price |
|---|---|---|---|---|
| 10/06/2017 10/06/17 | Sold | $167,000 | -9.2% | $70 / Sq Ft |
| 09/05/2017 09/05/17 | Pending | -- | -- | -- |
| 05/22/2017 05/22/17 | For Sale | $184,000 | +7.6% | $78 / Sq Ft |
| 05/01/2015 05/01/15 | Sold | $171,000 | -2.8% | $72 / Sq Ft |
| 04/24/2015 04/24/15 | Pending | -- | -- | -- |
| 03/17/2015 03/17/15 | For Sale | $175,900 | -- | $74 / Sq Ft |
Tax History Compared to Growth
Tax History
| Year | Tax Paid | Tax Assessment Tax Assessment Total Assessment is a certain percentage of the fair market value that is determined by local assessors to be the total taxable value of land and additions on the property. | Land | Improvement |
|---|---|---|---|---|
| 2024 | $2,514 | $275,300 | $40,400 | $234,900 |
| 2023 | $2,380 | $266,200 | $40,400 | $225,800 |
| 2022 | $2,305 | $242,200 | $36,800 | $205,400 |
| 2021 | $1,808 | $195,100 | $32,100 | $163,000 |
| 2020 | $1,768 | $186,000 | $31,400 | $154,600 |
| 2019 | $1,662 | $178,200 | $31,100 | $147,100 |
| 2018 | $1,604 | $170,100 | $29,300 | $140,800 |
| 2017 | $1,490 | $166,500 | $29,300 | $137,200 |
| 2016 | $1,490 | $163,300 | $29,300 | $134,000 |
| 2014 | $1,253 | $147,200 | $29,300 | $117,900 |
| 2013 | $1,253 | $140,700 | $28,300 | $112,400 |
Agents Affiliated with this Home
-

Seller's Agent in 2017
Donna Arnett
RE/MAX
(574) 551-8442
-
Teresa Bakehorn

Buyer's Agent in 2017
Teresa Bakehorn
Our House Real Estate
(574) 551-2601
620 Total Sales
Map
Source: Indiana Regional MLS
MLS Number: 201722648
APN: 43-11-15-300-766.000-033
- 106 13th St
- 805 Terrace Dr
- 808 W Canal St
- 411 Auditorium Blvd
- 508 School St
- 1 Park Ave Unit 404
- 105 Southfield Rd
- 1327 Wooster Rd
- 1210 Country Club Dr
- 2501 Westwood Rd
- 1917 E Blossom Ln
- 2236 E Jefferson St
- 1810 N Bay Dr
- 1310 Tuscany Crossing
- 1389 Winchester Ct
- TBD Lake John Cir
- TBD Dresdin Dr Unit 31
- TBD Dresdin Dr Unit 20
- TBD Dresdin Dr Unit 17
- TBD Dresdin Dr Unit 15

